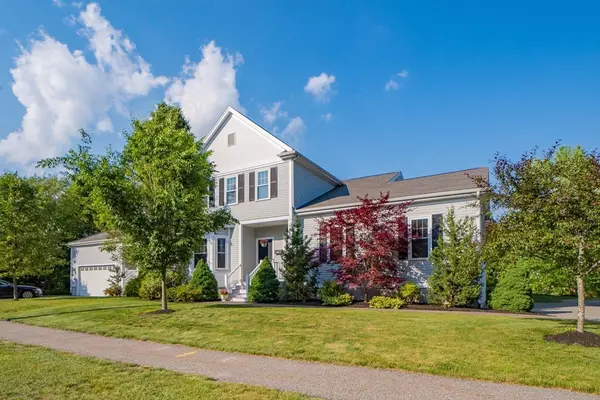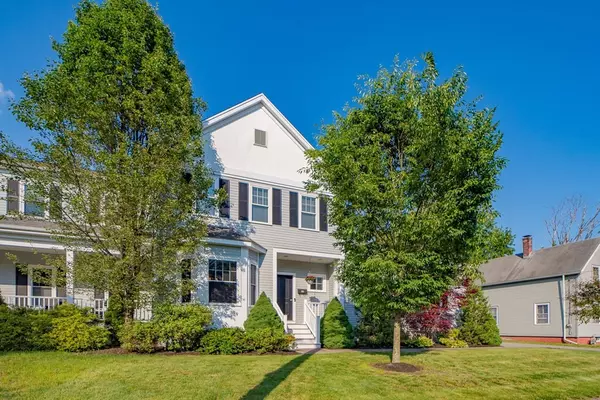For more information regarding the value of a property, please contact us for a free consultation.
Key Details
Sold Price $798,000
Property Type Condo
Sub Type Condominium
Listing Status Sold
Purchase Type For Sale
Square Footage 3,571 sqft
Price per Sqft $223
MLS Listing ID 72848487
Sold Date 09/24/21
Bedrooms 3
Full Baths 3
Half Baths 1
HOA Y/N false
Year Built 2010
Annual Tax Amount $12,517
Tax Year 2021
Lot Size 0.480 Acres
Acres 0.48
Property Description
Located just steps away from the heart of Medfield Center, this terrific 3 bedroom home offers unbelievable convenience and versatility. The first floor provides that sought after open concept living space. The beautifully appointed kitchen with granite countertops flows into a spacious family room with gas fireplace. From there, sliders bring you out to a huge patio made for entertaining. Professionally landscaped with a built in fire-pit and outdoor lighting, this private and serene outdoor living space is where you will want to be spending all your time this summer! The first floor master offers a walk-in closet, a large remodeled bath with a double vanity, a large shower and a separate jacuzzi tub. Upstairs you'll find 2 oversized bedrooms with a shared Jack and Jill bathroom and a walk-in closet. Perhaps the best feature of this home is its finished basement. It boasts a separate gym, full bath, large entertaining area and a huge custom, fully equipped wet bar. Don't miss it!
Location
State MA
County Norfolk
Zoning RU
Direction RT 109. Right onto North St. Left onto Cottage. Right onto Adams. #17
Rooms
Family Room Flooring - Hardwood, Exterior Access, Slider
Dining Room Flooring - Hardwood
Kitchen Flooring - Wood, Countertops - Stone/Granite/Solid, Breakfast Bar / Nook
Interior
Interior Features Bathroom - Full, Bathroom - With Shower Stall, Central Vacuum, Wet Bar
Heating Forced Air, Natural Gas
Cooling Central Air
Flooring Carpet, Hardwood
Fireplaces Number 1
Fireplaces Type Family Room, Living Room
Appliance Range, Dishwasher, Disposal, Microwave, Refrigerator, Freezer, Washer, Dryer, Wine Refrigerator, Range Hood, Gas Water Heater, Plumbed For Ice Maker, Utility Connections for Gas Range, Utility Connections for Gas Oven, Utility Connections for Electric Dryer
Laundry In Unit, Washer Hookup
Exterior
Exterior Feature Decorative Lighting, Rain Gutters, Professional Landscaping, Sprinkler System
Garage Spaces 2.0
Fence Invisible
Community Features Shopping, Park, Highway Access, Public School
Utilities Available for Gas Range, for Gas Oven, for Electric Dryer, Washer Hookup, Icemaker Connection
Waterfront false
Roof Type Shingle
Parking Type Attached, Garage Door Opener, Storage, Insulated
Total Parking Spaces 2
Garage Yes
Building
Story 3
Sewer Public Sewer
Water Public
Schools
Elementary Schools Dale
Middle Schools Blake
High Schools Mhs
Others
Pets Allowed Yes
Acceptable Financing Contract
Listing Terms Contract
Read Less Info
Want to know what your home might be worth? Contact us for a FREE valuation!

Our team is ready to help you sell your home for the highest possible price ASAP
Bought with Nina Morrissey • Berkshire Hathaway HomeServices Commonwealth Real Estate
GET MORE INFORMATION

Mikel DeFrancesco
Broker Associate | License ID: 9090789
Broker Associate License ID: 9090789




