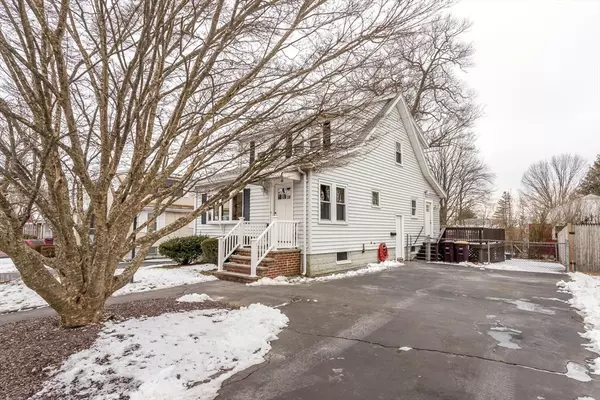For more information regarding the value of a property, please contact us for a free consultation.
Key Details
Sold Price $659,000
Property Type Single Family Home
Sub Type Single Family Residence
Listing Status Sold
Purchase Type For Sale
Square Footage 1,195 sqft
Price per Sqft $551
MLS Listing ID 73197985
Sold Date 03/14/24
Style Colonial
Bedrooms 3
Full Baths 1
Half Baths 1
HOA Y/N false
Year Built 1920
Annual Tax Amount $4,339
Tax Year 2023
Lot Size 4,791 Sqft
Acres 0.11
Property Description
Ready! Set! MOVE!! Just unpack your boxes and savor your "LIKE NEW" home, featuring 3 Bedrooms, 1.5 Baths, Gorgeous GRANITE AND STAINLESS KITCHEN, Shiny Refinished HARDWOODS. From the newly remodeled and TILED FOYER to the OVERSIZED Living Room to the SLIDER to your 3-season ALL GLASS SUNROOM to the WRAP-AROUND DECK and FENCED-IN YARD.. you will LOVE your new Home - just perfect for those upcoming summer BBQ's and get-togethers. 8-FOOT HIGH ceilings, Recessed Lighting, Full Basement, Newer Roof, New Electric Panel, Bright Sunshine streaming throughout. Well thought-out Design JUST PERFECT for downsizers or the growing family. Nice QUIET SIDE STREET LOCATION close to Columbian Square, Stella Park, South Shore Hospital, Highways, Shopping. THIS is YOUR Dream Home! SHOWINGS START at Open Houses: Saturday 2/3 and Sunday 2/4 from 11-1 each day. **OFFERS DUE TUES 2/6 by Noon**
Location
State MA
County Norfolk
Zoning R-2
Direction Central Street to Elinor Road
Rooms
Basement Full, Concrete
Primary Bedroom Level Second
Dining Room Closet/Cabinets - Custom Built, Flooring - Hardwood, Slider
Kitchen Flooring - Hardwood, Countertops - Upgraded, Stainless Steel Appliances, Gas Stove
Interior
Interior Features Bonus Room
Heating Baseboard, Oil
Cooling None
Flooring Tile, Hardwood, Flooring - Hardwood
Appliance Electric Water Heater, Range, Dishwasher, Microwave, Refrigerator, Washer, Dryer, Plumbed For Ice Maker
Laundry In Basement, Electric Dryer Hookup
Exterior
Exterior Feature Porch - Enclosed, Deck, Deck - Wood, Patio, Rain Gutters, Screens, Fenced Yard
Fence Fenced
Community Features Public Transportation, Shopping, Tennis Court(s), Park, Walk/Jog Trails, Golf, Medical Facility, Bike Path, Conservation Area, Highway Access, House of Worship, Private School, Public School, T-Station
Utilities Available for Gas Range, for Electric Range, for Gas Oven, for Electric Oven, for Electric Dryer, Icemaker Connection
Waterfront false
Roof Type Shingle
Total Parking Spaces 4
Garage No
Building
Foundation Granite
Sewer Public Sewer
Water Public
Schools
Elementary Schools Hamilton School
Middle Schools Chapman
High Schools Weymouth High
Others
Senior Community false
Acceptable Financing Contract
Listing Terms Contract
Read Less Info
Want to know what your home might be worth? Contact us for a FREE valuation!

Our team is ready to help you sell your home for the highest possible price ASAP
Bought with Beth Regan • Compass
GET MORE INFORMATION

Mikel DeFrancesco
Broker Associate | License ID: 9090789
Broker Associate License ID: 9090789




