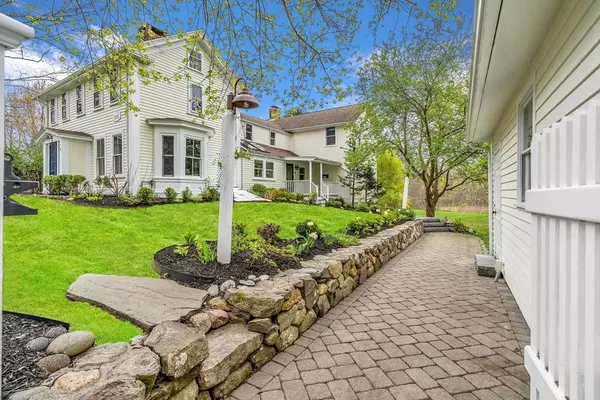For more information regarding the value of a property, please contact us for a free consultation.
Key Details
Sold Price $1,660,000
Property Type Single Family Home
Sub Type Single Family Residence
Listing Status Sold
Purchase Type For Sale
Square Footage 4,028 sqft
Price per Sqft $412
Subdivision South Natick
MLS Listing ID 73238434
Sold Date 08/29/24
Style Colonial
Bedrooms 4
Full Baths 3
Half Baths 1
HOA Y/N false
Year Built 1820
Annual Tax Amount $15,052
Tax Year 2024
Lot Size 2.420 Acres
Acres 2.42
Property Description
RENOVATED HISTORIC SOUTH NATICK HOME WITH BREATHTAKING VIEWS! This incredibly maintained antique home is a treasure with OVER 2 ACRES OF LAND! Includes a SECLUDED CABIN, multiple OUTBUILDINGS & a POND! The 1st floor is expansive, showcasing a cohesive New England aesthetic. The designated office space is very private while the living room is cozy & bright! A 1st floor bedroom features an ensuite bath & WIC - perfect for guests! The ADDITION OFFERS A GORGEOUS KITCHEN & FAMILY ROOM THAT IS STRAIGHT OUT OF A DESIGN MAGAZINE. The kitchen boasts gleaming hardwood floors, a large center island, dining & sitting areas plus a fireplace. The family room has floor to ceiling windows & oversized glass doors overlooking the STUNNING YARD!! The 2nd floor hosts three bedrooms, including an incredible primary with vaulted ceiling & private balcony! This remarkable home offers a finished walk-out lower level with a wet bar. Entertain family & friends on the back deck & patio! All of this, plus SOLAR!
Location
State MA
County Middlesex
Area South Natick
Zoning RSB
Direction Cottage St to Everett St.
Rooms
Family Room Skylight, Vaulted Ceiling(s), Flooring - Hardwood, Deck - Exterior, Exterior Access
Basement Full, Walk-Out Access
Primary Bedroom Level Second
Dining Room Flooring - Wood, Window(s) - Picture
Kitchen Flooring - Hardwood, Kitchen Island, Lighting - Pendant
Interior
Interior Features Lighting - Pendant, Lighting - Overhead, Wet bar, Bathroom - Full, Bathroom - Tiled With Shower Stall, Pedestal Sink, Soaking Tub, Entrance Foyer, Office, Sitting Room, Mud Room, Game Room, Bathroom
Heating Forced Air, Baseboard, Natural Gas, Fireplace
Cooling Central Air
Flooring Wood, Tile, Carpet, Flooring - Hardwood, Flooring - Stone/Ceramic Tile
Fireplaces Number 5
Fireplaces Type Family Room, Living Room, Bedroom
Appliance Gas Water Heater, Range, Dishwasher, Refrigerator
Laundry Flooring - Stone/Ceramic Tile, Electric Dryer Hookup, First Floor
Exterior
Exterior Feature Porch, Deck, Patio, Balcony, Rain Gutters, Hot Tub/Spa, Storage, Professional Landscaping, Garden
Garage Spaces 2.0
Community Features Shopping, Walk/Jog Trails
Utilities Available for Electric Dryer
Waterfront false
View Y/N Yes
View Scenic View(s)
Roof Type Shingle
Total Parking Spaces 2
Garage Yes
Building
Foundation Concrete Perimeter, Stone
Sewer Public Sewer
Water Public
Schools
Elementary Schools Memorial
Middle Schools Kennedy
High Schools Nhs
Others
Senior Community false
Read Less Info
Want to know what your home might be worth? Contact us for a FREE valuation!

Our team is ready to help you sell your home for the highest possible price ASAP
Bought with Jody and Joel Dinan • Coldwell Banker Realty - Weston
GET MORE INFORMATION

Mikel DeFrancesco
Broker Associate | License ID: 9090789
Broker Associate License ID: 9090789




