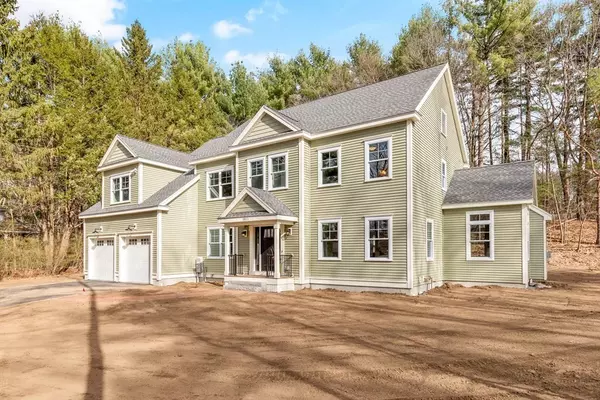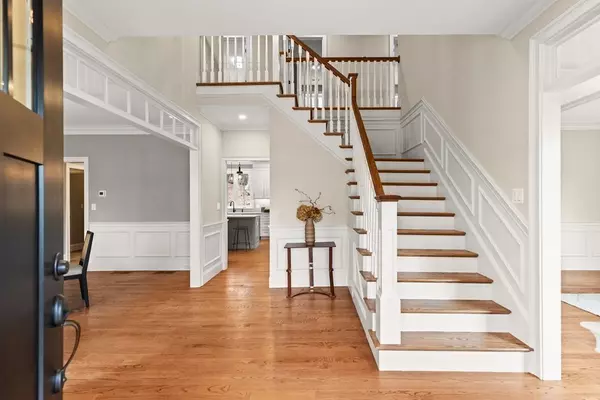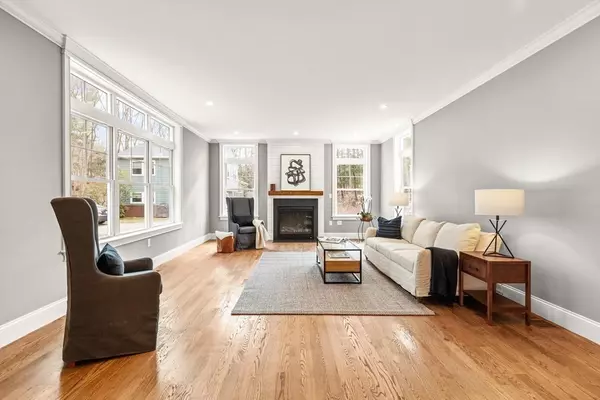For more information regarding the value of a property, please contact us for a free consultation.
Key Details
Sold Price $1,539,000
Property Type Single Family Home
Sub Type Single Family Residence
Listing Status Sold
Purchase Type For Sale
Square Footage 3,783 sqft
Price per Sqft $406
MLS Listing ID 72812047
Sold Date 06/15/21
Style Colonial
Bedrooms 5
Full Baths 4
Year Built 2021
Annual Tax Amount $99,999
Tax Year 2021
Lot Size 0.570 Acres
Acres 0.57
Property Description
Exquisite NEW home for today's lifestyle! Gracious design throughout with elegant finishes by the well regarded builder known for timeless architectural details, impeccable craftsmanship and curb appeal! East/West exposure provides abundance of natural light from the well-planned living space with 9-ft ceilings on the first floor. Open concept kitchen with sizable center island that fulfills any cook's aspiration with premium appliances. In-home study/guest suite on first floor offers option for current working environment. Luxury personified in the capacious master suite comprises of a bedroom with vaulted ceiling and bonus sitting area completes with a sumptuous bath. Beautiful landscaping accentuated by inviting brick walkway leading to front entrance and a bluestone patio in private backyard, providing wonderful space for entertaining and outdoor activities. Located just minutes to schools, bustling West Concord shops and commuter rail station. EASY LIVING AT ITS BEST!
Location
State MA
County Middlesex
Zoning Res
Direction Main Street between Edgewood Rd and Brook Trail
Rooms
Family Room Flooring - Hardwood, Window(s) - Picture, Recessed Lighting, Crown Molding
Basement Full, Interior Entry, Bulkhead, Concrete
Primary Bedroom Level Second
Dining Room Flooring - Hardwood, Wainscoting, Lighting - Overhead, Crown Molding
Kitchen Flooring - Hardwood, Dining Area, Countertops - Stone/Granite/Solid, Kitchen Island, Wet Bar, Exterior Access, Open Floorplan, Recessed Lighting, Stainless Steel Appliances, Wine Chiller, Gas Stove, Lighting - Pendant
Interior
Interior Features Bathroom - Full, Bathroom - Double Vanity/Sink, Bathroom - Tiled With Tub, Closet - Linen, Closet/Cabinets - Custom Built, Countertops - Stone/Granite/Solid, Recessed Lighting, Closet, Wainscoting, Lighting - Overhead, Pantry, Bathroom, Foyer, Mud Room, Central Vacuum, Wet Bar
Heating Forced Air, Natural Gas
Cooling Central Air
Flooring Tile, Hardwood, Flooring - Stone/Ceramic Tile, Flooring - Hardwood
Fireplaces Number 1
Fireplaces Type Family Room
Appliance Range, Dishwasher, Microwave, Refrigerator, Wine Refrigerator, Range Hood, Gas Water Heater
Laundry Closet/Cabinets - Custom Built, Flooring - Stone/Ceramic Tile, Countertops - Stone/Granite/Solid, Lighting - Overhead, Second Floor
Exterior
Exterior Feature Professional Landscaping, Sprinkler System
Garage Spaces 2.0
Community Features Shopping, Public School, T-Station, Sidewalks
Roof Type Shingle
Total Parking Spaces 4
Garage Yes
Building
Lot Description Level
Foundation Concrete Perimeter
Sewer Private Sewer
Water Public
Architectural Style Colonial
Schools
Elementary Schools Thoreau
Middle Schools Cms
High Schools Cchs
Others
Acceptable Financing Contract
Listing Terms Contract
Read Less Info
Want to know what your home might be worth? Contact us for a FREE valuation!

Our team is ready to help you sell your home for the highest possible price ASAP
Bought with Kathleen McDonald • Coco, Early & Associates - Bridge Realty Division
GET MORE INFORMATION
Norfolk County, MA
Broker Associate | License ID: 9090789
Broker Associate License ID: 9090789




