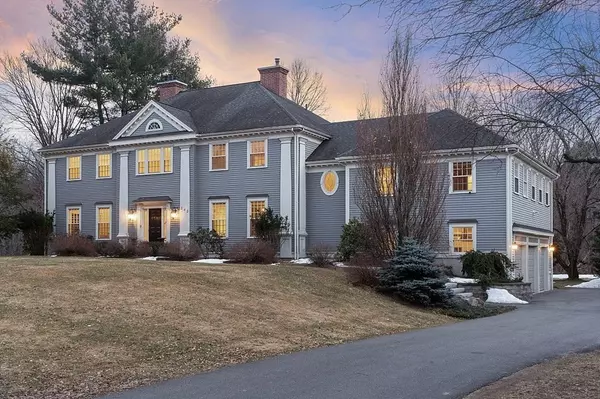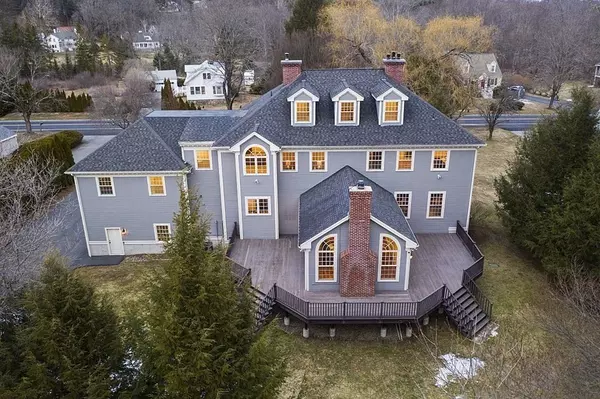For more information regarding the value of a property, please contact us for a free consultation.
Key Details
Sold Price $1,888,000
Property Type Single Family Home
Sub Type Single Family Residence
Listing Status Sold
Purchase Type For Sale
Square Footage 5,833 sqft
Price per Sqft $323
MLS Listing ID 72791920
Sold Date 06/11/21
Style Colonial
Bedrooms 4
Full Baths 4
Half Baths 2
HOA Y/N false
Year Built 2001
Annual Tax Amount $25,437
Tax Year 2021
Lot Size 1.680 Acres
Acres 1.68
Property Description
BEAUTIFUL Colonial, enter into a stunning entry foyer with a sweeping grand staircase, exquisite period details, library has cherry coffered ceilings, FPL & cherry built in cabinets, 2 story high LR w/FPL, coffered ceiling & a wall of windows & light, DR w/ FPL & a huge kitchen with all the bells and whistles including a butlers pantry, food pantry, natural gas cooking & heat, step down two steps into a stunning FR w/FPL & lots of windows & more sunlight, master BR has FPL, private sitting room & master bath complete with whirlpool tub & walk in shower w/multiple shower heads, 3 additional bedrooms & 4 full baths, 2nd floor laundry room, walk up to the completed 3rd floor game room, au pair suite with Its full finished bath just waiting for your family, walking distance to Concord center down the newly installed sidewalk, schedule a showing to view this beautiful home, large deck for entertaining. SELLER RESERVES THE RIGHT TO ACCEPT AN OFFER PRIOR TO OFFER DEADLINE.
Location
State MA
County Middlesex
Zoning Residental
Direction From Concord center right onto Lexington Rd, Right onto Cambridge Turnpike,
Rooms
Family Room Flooring - Hardwood, Cable Hookup, Exterior Access, Recessed Lighting, Sunken, Crown Molding
Basement Full, Interior Entry, Garage Access, Concrete
Primary Bedroom Level Second
Dining Room Flooring - Hardwood
Kitchen Flooring - Hardwood, Window(s) - Bay/Bow/Box, Countertops - Stone/Granite/Solid, Kitchen Island, Cabinets - Upgraded, Cable Hookup, Recessed Lighting, Wine Chiller, Gas Stove, Lighting - Pendant, Crown Molding
Interior
Interior Features Bathroom - Full, Wet bar, Lighting - Overhead, Crown Molding, Game Room, Sitting Room, Library, 1/4 Bath, Wet Bar
Heating Baseboard, Natural Gas, Fireplace
Cooling Central Air
Flooring Tile, Carpet, Hardwood, Flooring - Wall to Wall Carpet, Flooring - Hardwood
Fireplaces Number 5
Fireplaces Type Dining Room, Family Room, Living Room, Master Bedroom
Appliance Dishwasher, Microwave, Countertop Range, Refrigerator, Washer, Dryer, Gas Water Heater, Plumbed For Ice Maker, Utility Connections for Gas Range, Utility Connections for Gas Oven, Utility Connections for Gas Dryer
Laundry Countertops - Stone/Granite/Solid, Cabinets - Upgraded, Second Floor, Washer Hookup
Exterior
Exterior Feature Rain Gutters, Professional Landscaping
Garage Spaces 3.0
Community Features Public Transportation, Shopping, Pool, Tennis Court(s), Park, Walk/Jog Trails, Golf, Medical Facility, Bike Path, Conservation Area, Highway Access, House of Worship, Private School, Public School, T-Station, Sidewalks
Utilities Available for Gas Range, for Gas Oven, for Gas Dryer, Washer Hookup, Icemaker Connection
Waterfront Description Beach Front, Lake/Pond, Unknown To Beach, Beach Ownership(Public)
Roof Type Shingle
Total Parking Spaces 5
Garage Yes
Building
Lot Description Cleared, Level
Foundation Concrete Perimeter
Sewer Private Sewer
Water Public
Architectural Style Colonial
Schools
Elementary Schools Alcott
Middle Schools Sanborn/Peabody
High Schools Cchs
Others
Senior Community false
Read Less Info
Want to know what your home might be worth? Contact us for a FREE valuation!

Our team is ready to help you sell your home for the highest possible price ASAP
Bought with Linda Anderson • Keller Williams Realty North Central
GET MORE INFORMATION
Norfolk County, MA
Broker Associate | License ID: 9090789
Broker Associate License ID: 9090789




