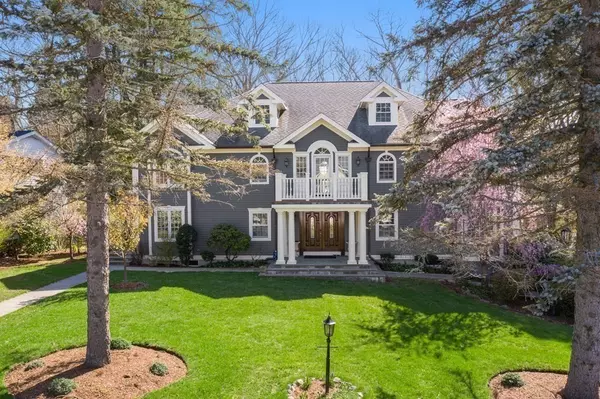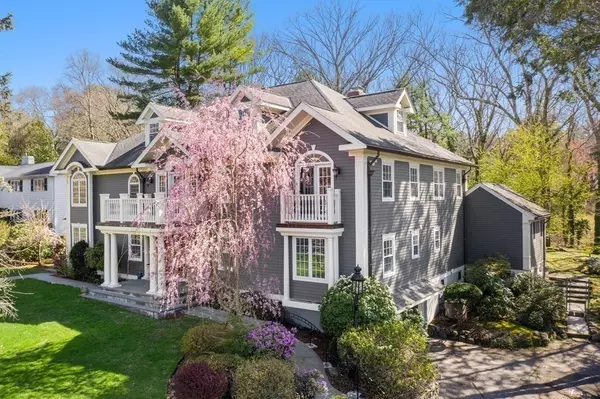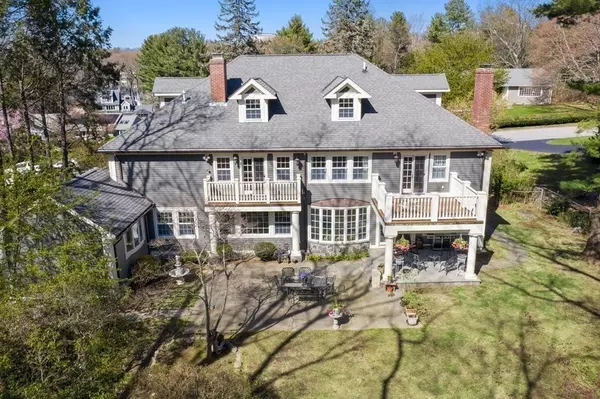For more information regarding the value of a property, please contact us for a free consultation.
Key Details
Sold Price $2,750,000
Property Type Single Family Home
Sub Type Single Family Residence
Listing Status Sold
Purchase Type For Sale
Square Footage 7,400 sqft
Price per Sqft $371
Subdivision Belmont Hill
MLS Listing ID 72782928
Sold Date 06/18/21
Style Colonial
Bedrooms 7
Full Baths 6
Half Baths 1
Year Built 1958
Annual Tax Amount $22,884
Tax Year 2021
Lot Size 0.520 Acres
Acres 0.52
Property Description
Majestic Custom Expansion on a most coveted street set on over a half acre garden like lot with mature trees and greenery. This special home features several outdoor spaces including balconies, patios, and covered patios with a fenced in yard. The home welcomes you with a 2 story foyer and features a brand new white and stainless kitchen. The first floor also includes a first floor master bedroom with separate dressing area, second bedroom with en suite bath, a formal living room, dining room, family room and office, pantry and powder room. The second level has a second master suite along with 4 additional bedrooms one with an en suite bath and a family bath, The third level has a second family room and study. There is a gym and full bath in basement with access to the 2 car garage. Close to Cambridge, Boston, Belmont Hill School, and Belmont Country Day.
Location
State MA
County Middlesex
Zoning res
Direction Wellesley Road to Woodfall Road
Rooms
Family Room Flooring - Hardwood, French Doors, Exterior Access, Open Floorplan
Basement Full, Finished, Interior Entry, Garage Access, Sump Pump
Primary Bedroom Level Main
Dining Room Flooring - Wood, French Doors
Kitchen Flooring - Hardwood, Pantry, Countertops - Stone/Granite/Solid, Breakfast Bar / Nook, Cabinets - Upgraded, Remodeled, Stainless Steel Appliances, Lighting - Pendant
Interior
Interior Features Bathroom - Full, Bathroom - Double Vanity/Sink, Closet - Walk-in, Closet, Home Office, Second Master Bedroom, Bedroom, Play Room, Study, Exercise Room, Central Vacuum
Heating Forced Air, Natural Gas
Cooling Central Air, Dual
Flooring Wood, Tile, Flooring - Hardwood
Fireplaces Number 1
Fireplaces Type Family Room
Appliance Range, Oven, Dishwasher, Disposal, Trash Compactor, Microwave, Refrigerator, Wine Refrigerator, Utility Connections for Gas Range
Laundry First Floor
Exterior
Exterior Feature Balcony, Professional Landscaping, Sprinkler System
Garage Spaces 2.0
Community Features Golf, Highway Access, House of Worship, Private School, Public School
Utilities Available for Gas Range
Roof Type Shingle
Total Parking Spaces 3
Garage Yes
Building
Foundation Other
Sewer Public Sewer
Water Public
Architectural Style Colonial
Schools
Middle Schools Chenery
High Schools Belmont High
Read Less Info
Want to know what your home might be worth? Contact us for a FREE valuation!

Our team is ready to help you sell your home for the highest possible price ASAP
Bought with Coleman Group • William Raveis R.E. & Home Services
GET MORE INFORMATION
Norfolk County, MA
Broker Associate | License ID: 9090789
Broker Associate License ID: 9090789




