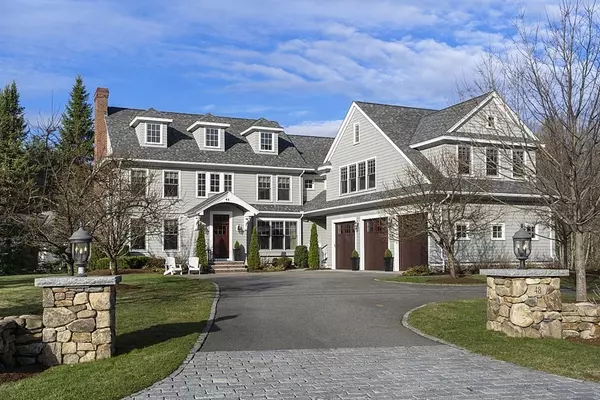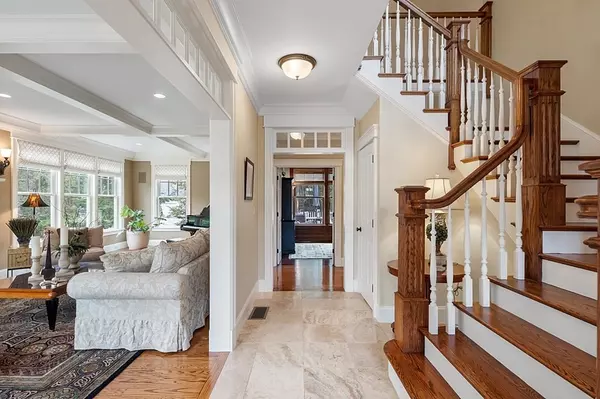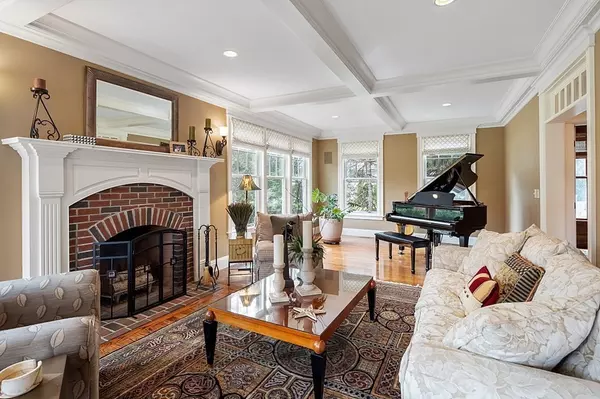For more information regarding the value of a property, please contact us for a free consultation.
Key Details
Sold Price $2,300,000
Property Type Single Family Home
Sub Type Single Family Residence
Listing Status Sold
Purchase Type For Sale
Square Footage 5,825 sqft
Price per Sqft $394
MLS Listing ID 72810701
Sold Date 06/21/21
Style Colonial, Shingle
Bedrooms 4
Full Baths 4
Half Baths 1
HOA Y/N false
Year Built 2008
Annual Tax Amount $27,427
Tax Year 2021
Lot Size 1.910 Acres
Acres 1.91
Property Description
Stately Colonial with a modern flair, beautifully sited on nearly 2 acres with dry-stacked stone walls. Exceptional craftsmanship and attention to detail. High ceilings and walls of windows fill the home with natural light. Extensive millwork and custom ceilings. Inviting kitchen is a chef's dream with Viking appliances, a massive center island and butler's pantry with wet bar. The open concept kitchen flows seamlessly to the family room with stacked granite gas-log fireplace and custom cabinetry. Dining room has up-lit tray ceiling and gorgeous built-in display cabinet. Front-to-back living room with fireplace and coffered ceilings. Cherry-clad office behind French doors. Four generously-sized ensuite bedrooms upstairs. The master has a soaring up-lit ceiling, stunning view windows and gas-log fireplace, including two walk-in closets and dressing area adjacent to radiant heated master bath. Spacious bonus room for media, exercise, etc. Sound system wired in common areas on main level.
Location
State MA
County Middlesex
Zoning RES
Direction South on Sudbury Rd, 1 mile south of Route 2, slight left onto Garfield Rd, first house on the right
Rooms
Family Room Closet/Cabinets - Custom Built, Flooring - Hardwood, Balcony / Deck, French Doors, Cable Hookup, Deck - Exterior, Exterior Access, High Speed Internet Hookup, Recessed Lighting, Lighting - Sconce, Crown Molding
Basement Full, Walk-Out Access, Interior Entry, Concrete, Unfinished
Primary Bedroom Level Second
Dining Room Closet/Cabinets - Custom Built, Flooring - Hardwood, Window(s) - Picture, Recessed Lighting, Wainscoting, Crown Molding
Kitchen Coffered Ceiling(s), Closet/Cabinets - Custom Built, Flooring - Hardwood, Dining Area, Pantry, Countertops - Stone/Granite/Solid, Countertops - Upgraded, Kitchen Island, Wet Bar, Breakfast Bar / Nook, Cabinets - Upgraded, Recessed Lighting, Stainless Steel Appliances, Wine Chiller, Gas Stove, Lighting - Pendant, Beadboard, Crown Molding
Interior
Interior Features Lighting - Overhead, Crown Molding, Closet/Cabinets - Custom Built, Wainscoting, Beadboard, Closet, Cable Hookup, High Speed Internet Hookup, Bathroom - Full, Bathroom - Tiled With Tub & Shower, Countertops - Stone/Granite/Solid, Cabinets - Upgraded, Bathroom - Half, Closet - Linen, Recessed Lighting, Pedestal Sink, Ceiling - Coffered, Entrance Foyer, Mud Room, Bonus Room, Bathroom, Office, Central Vacuum, Wet Bar, Finish - Sheetrock, Wired for Sound, Internet Available - Broadband
Heating Forced Air, Natural Gas
Cooling Central Air
Flooring Tile, Marble, Hardwood, Stone / Slate, Flooring - Marble, Flooring - Stone/Ceramic Tile, Flooring - Hardwood
Fireplaces Number 3
Fireplaces Type Family Room, Living Room, Master Bedroom
Appliance Range, Dishwasher, Microwave, Refrigerator, Water Treatment, Wine Refrigerator, Vacuum System, Range Hood, Gas Water Heater, Tank Water Heater, Plumbed For Ice Maker, Utility Connections for Gas Range, Utility Connections for Gas Dryer, Utility Connections for Electric Dryer
Laundry Dryer Hookup - Gas, Washer Hookup, Closet - Linen, Closet/Cabinets - Custom Built, Electric Dryer Hookup, Gas Dryer Hookup, Recessed Lighting, Second Floor
Exterior
Exterior Feature Rain Gutters, Professional Landscaping, Sprinkler System, Stone Wall
Garage Spaces 3.0
Fence Invisible
Community Features Public Transportation, Shopping, Pool, Tennis Court(s), Park, Walk/Jog Trails, Stable(s), Golf, Medical Facility, Bike Path, Conservation Area, Highway Access, House of Worship, Private School, Public School, T-Station
Utilities Available for Gas Range, for Gas Dryer, for Electric Dryer, Washer Hookup, Icemaker Connection
View Y/N Yes
View Scenic View(s)
Roof Type Shingle
Total Parking Spaces 7
Garage Yes
Building
Lot Description Wooded
Foundation Concrete Perimeter
Sewer Private Sewer
Water Private
Architectural Style Colonial, Shingle
Schools
Elementary Schools Willard
Middle Schools Concord Middle
High Schools Cchs
Others
Senior Community false
Read Less Info
Want to know what your home might be worth? Contact us for a FREE valuation!

Our team is ready to help you sell your home for the highest possible price ASAP
Bought with The Tom and Joanne Team • Gibson Sotheby's International Realty
GET MORE INFORMATION
Norfolk County, MA
Broker Associate | License ID: 9090789
Broker Associate License ID: 9090789




