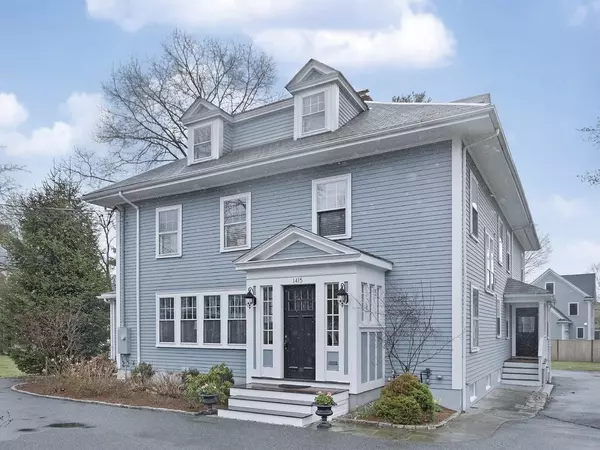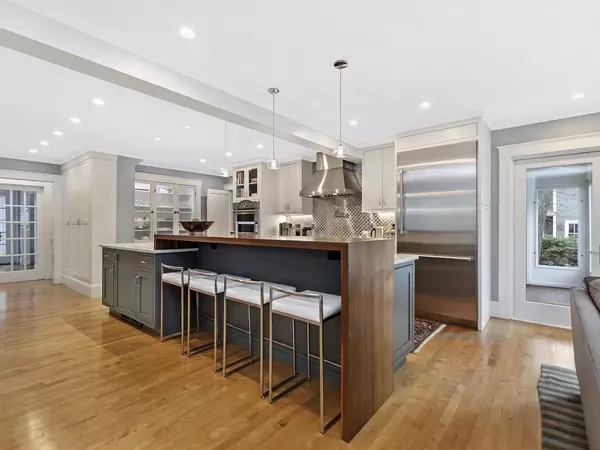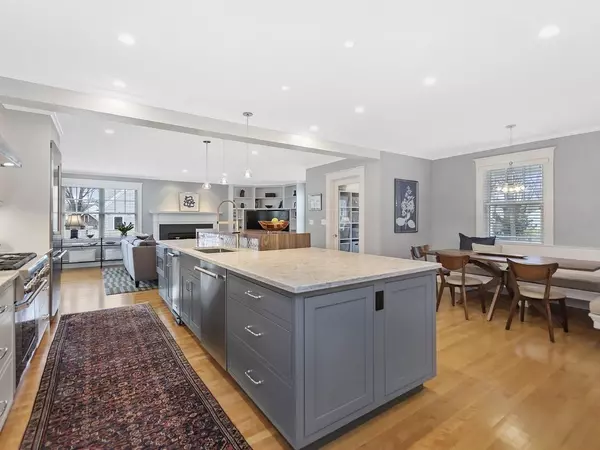For more information regarding the value of a property, please contact us for a free consultation.
Key Details
Sold Price $1,750,000
Property Type Single Family Home
Sub Type Single Family Residence
Listing Status Sold
Purchase Type For Sale
Square Footage 5,241 sqft
Price per Sqft $333
MLS Listing ID 72814672
Sold Date 06/17/21
Style Colonial
Bedrooms 6
Full Baths 4
Half Baths 1
Year Built 1916
Annual Tax Amount $17,012
Tax Year 2021
Lot Size 10,890 Sqft
Acres 0.25
Property Description
Exquisite location in the heart of West Concord! This utterly charming turn-of-the-century home perfectly blends the best design elements with, modern updates oozing with character and panache! No expense has been spared to make this very special home a comfortable showplace that boasts tall ceilings, large windows, Spectacular chefs kitchen (That was featured on the Concord's acclaimed "kitchen tour") showcasing a large center island, top of the line high-end appliances, breakfast nook with custom built-in seating, updated F.P family room with built-ins and easy access to the screen porch and large deck. The first floor features a grand welcoming foyer, formal F.P. living room with coffered ceilings, formal dining room as well as a sunroom/office. H/W floors throughout, outstanding master suite with F.P. Dream W.I. closet and spa-like bath. Separate entrance LL with in-law/office potential. Steps to the train, school, and fine shops, Wonderful SUBURBAN/URBAN lifestyle! A true gem!
Location
State MA
County Middlesex
Area West Concord
Zoning res
Direction From W. Concord Center Take Main Street (Rte 62) Past Library, on Left
Rooms
Family Room Closet/Cabinets - Custom Built, Flooring - Hardwood, Deck - Exterior, Exterior Access, Recessed Lighting, Remodeled
Basement Full, Finished, Walk-Out Access, Interior Entry
Primary Bedroom Level Second
Dining Room Closet/Cabinets - Custom Built, Flooring - Hardwood
Kitchen Closet/Cabinets - Custom Built, Flooring - Hardwood, Dining Area, Pantry, Countertops - Stone/Granite/Solid, Countertops - Upgraded, Open Floorplan, Recessed Lighting, Remodeled, Stainless Steel Appliances, Pot Filler Faucet, Wine Chiller, Gas Stove
Interior
Interior Features Ceiling Fan(s), Bathroom - Full, Bathroom - Tiled With Shower Stall, Countertops - Stone/Granite/Solid, Closet, Steam / Sauna, Sun Room, Mud Room, Bathroom, Bedroom, Exercise Room, Game Room, Sauna/Steam/Hot Tub, Wired for Sound
Heating Forced Air, Hot Water, Radiant, Natural Gas
Cooling Central Air
Flooring Wood, Tile, Carpet, Hardwood, Flooring - Wood, Flooring - Stone/Ceramic Tile, Flooring - Wall to Wall Carpet
Fireplaces Number 3
Fireplaces Type Family Room, Living Room, Master Bedroom
Appliance Range, Oven, Dishwasher, Disposal, Trash Compactor, Microwave, Refrigerator, Washer, Dryer, ENERGY STAR Qualified Refrigerator, Wine Refrigerator, Range Hood, Gas Water Heater, Tank Water Heater, Utility Connections for Gas Range, Utility Connections for Gas Oven
Laundry Flooring - Wood, Second Floor
Exterior
Exterior Feature Rain Gutters, Sprinkler System, Decorative Lighting, Stone Wall
Community Features Public Transportation, Shopping, Tennis Court(s), Park, Walk/Jog Trails, Golf, Medical Facility, Bike Path, Conservation Area, Highway Access, House of Worship, Private School, Public School, T-Station
Utilities Available for Gas Range, for Gas Oven
Roof Type Shingle, Rubber
Total Parking Spaces 7
Garage No
Building
Lot Description Level, Other
Foundation Concrete Perimeter, Stone, Brick/Mortar
Sewer Public Sewer
Water Public
Architectural Style Colonial
Schools
Elementary Schools Thoreau
Middle Schools Peabody Sanborn
High Schools Cchs
Others
Senior Community false
Read Less Info
Want to know what your home might be worth? Contact us for a FREE valuation!

Our team is ready to help you sell your home for the highest possible price ASAP
Bought with Kara Spelman • Better Homes and Gardens Real Estate - The Shanahan Group
GET MORE INFORMATION
Norfolk County, MA
Broker Associate | License ID: 9090789
Broker Associate License ID: 9090789




