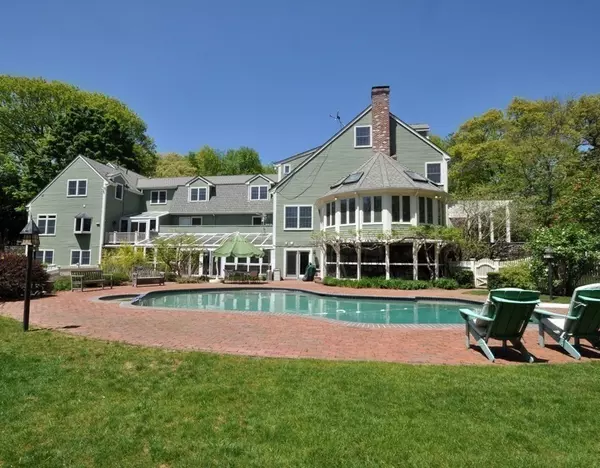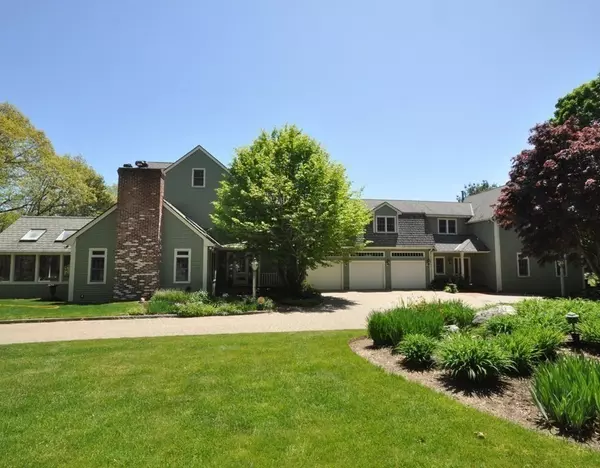For more information regarding the value of a property, please contact us for a free consultation.
Key Details
Sold Price $1,800,000
Property Type Single Family Home
Sub Type Single Family Residence
Listing Status Sold
Purchase Type For Sale
Square Footage 7,313 sqft
Price per Sqft $246
MLS Listing ID 72667409
Sold Date 06/16/21
Style Colonial
Bedrooms 6
Full Baths 7
Half Baths 1
Year Built 1988
Annual Tax Amount $33,482
Tax Year 2021
Lot Size 1.850 Acres
Acres 1.85
Property Description
Two homes in one! Unique property consisting of an elegant main home plus an equally elegant IN-LAW APARTMENT. Not your typical in-law apartment, however, as not only can it accommodate a single person or a couple with its first-floor master, but due to the flexible second-floor space conjoined with the main home, it can also easily accommodate a small family. Both homes have large finished basements with full baths and tiled floors that access at ground level the gorgeous backyard with heated gunite pool. Enjoy nearly two acres of open land bordered by stone walls set within a highly desirable section of historic Concord. This gracious and expansive property with its airy rooms, cherry floors, and high ceilings offers comfortable and inviting living spaces for all manner of family configurations. Experience multigenerational living at its finest right here on Strawberry Hill Road.
Location
State MA
County Middlesex
Zoning Res
Direction Barretts Mill Rd to the corner of Strawberry Hill Rd and College Rd.
Rooms
Family Room Cathedral Ceiling(s), Ceiling Fan(s), Closet/Cabinets - Custom Built, Flooring - Hardwood, Wet Bar
Basement Full, Finished, Walk-Out Access, Interior Entry
Primary Bedroom Level Second
Dining Room Closet/Cabinets - Custom Built, Flooring - Hardwood, Wainscoting
Kitchen Flooring - Hardwood, Dining Area, Countertops - Stone/Granite/Solid, Kitchen Island, Exterior Access, Recessed Lighting
Interior
Interior Features Ceiling - Cathedral, Ceiling Fan(s), Closet/Cabinets - Custom Built, Recessed Lighting, Closet - Walk-in, Closet, Wet bar, Open Floor Plan, Walk-in Storage, Lighting - Overhead, Entrance Foyer, Sun Room, Office, Game Room, Accessory Apt., Wet Bar, Finish - Sheetrock
Heating Central, Baseboard, Hot Water, Radiant, Oil, Natural Gas, Electric, Propane
Cooling Central Air
Flooring Tile, Carpet, Marble, Hardwood, Stone / Slate, Parquet, Flooring - Hardwood, Flooring - Stone/Ceramic Tile
Fireplaces Number 3
Fireplaces Type Family Room, Living Room, Master Bedroom
Appliance Oven, Dishwasher, Trash Compactor, Microwave, Countertop Range, Refrigerator, Washer, Dryer, ENERGY STAR Qualified Refrigerator, Wine Refrigerator, ENERGY STAR Qualified Dryer, ENERGY STAR Qualified Washer, Range Hood, Instant Hot Water, Oil Water Heater, Tank Water Heater, Plumbed For Ice Maker, Utility Connections for Gas Range, Utility Connections for Electric Range, Utility Connections for Electric Oven, Utility Connections for Electric Dryer
Laundry Laundry Closet, Closet/Cabinets - Custom Built, Flooring - Stone/Ceramic Tile, Electric Dryer Hookup, Washer Hookup, Lighting - Overhead, First Floor
Exterior
Exterior Feature Balcony, Rain Gutters, Storage, Professional Landscaping, Sprinkler System, Garden, Stone Wall
Garage Spaces 3.0
Fence Invisible
Pool In Ground, Pool - Inground Heated
Community Features Public Transportation, Shopping, Walk/Jog Trails, Medical Facility, Bike Path, Conservation Area, Highway Access, House of Worship, Private School, Public School, T-Station
Utilities Available for Gas Range, for Electric Range, for Electric Oven, for Electric Dryer, Washer Hookup, Icemaker Connection
Roof Type Shingle
Total Parking Spaces 6
Garage Yes
Private Pool true
Building
Lot Description Corner Lot, Underground Storage Tank, Cleared, Gentle Sloping
Foundation Concrete Perimeter
Sewer Private Sewer
Water Public
Architectural Style Colonial
Schools
Elementary Schools Thoreau
Middle Schools Sanborn/Peabody
High Schools Cchs
Others
Senior Community false
Read Less Info
Want to know what your home might be worth? Contact us for a FREE valuation!

Our team is ready to help you sell your home for the highest possible price ASAP
Bought with Donahue Maley and Burns Team • Compass
GET MORE INFORMATION
Norfolk County, MA
Broker Associate | License ID: 9090789
Broker Associate License ID: 9090789




