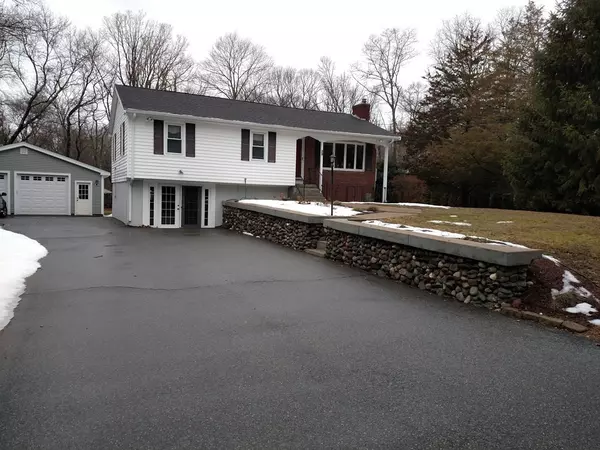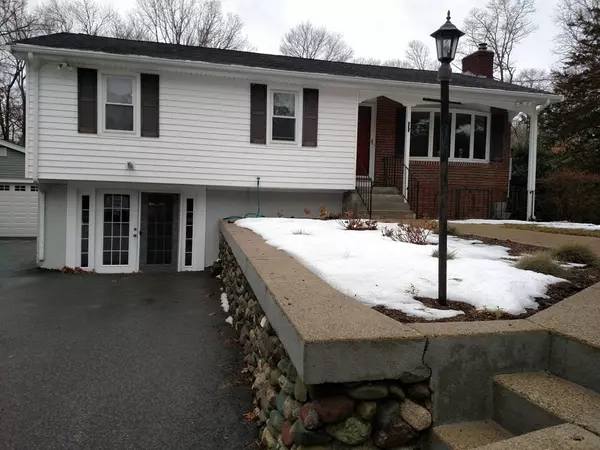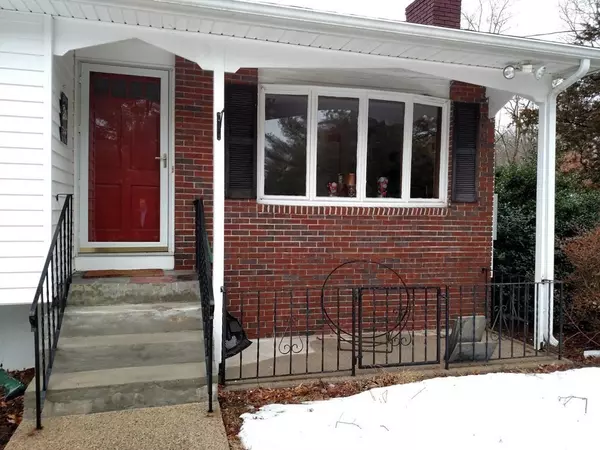For more information regarding the value of a property, please contact us for a free consultation.
Key Details
Sold Price $475,000
Property Type Single Family Home
Sub Type Single Family Residence
Listing Status Sold
Purchase Type For Sale
Square Footage 2,144 sqft
Price per Sqft $221
MLS Listing ID 72791140
Sold Date 06/10/21
Style Ranch
Bedrooms 3
Full Baths 2
HOA Y/N false
Year Built 1972
Annual Tax Amount $4,181
Tax Year 2020
Lot Size 0.700 Acres
Acres 0.7
Property Description
Mint condition Embankment Ranch set 100 feet off street w/privacy fence. Fireplace w/wood stove insert in the Living Room - Previously used as a Dining Room, hardwood floors. Updated Kitchen includes SS double oven, Frig, microwave with access to exterior deck/hot tub. Step down to large Family Room with hardwood floors & Slider to deck/tub. Three bedroom, closets, hardwood floors. Walkout L/L includes full Bathroom, Kitchen with stove, refrigerator, microwave, Game Room, closet, carpet & double door direct exterior access provides for many uses. Zoned General Business with a small portion (200 sf +/-) at rear zoned Residential. Storage shed under deck. Stairs from deck lead to the above ground pool. One car garage under with direct access to the basement. Detached building will accommodate 6+/-cars. Ample paved parking with area for turn around. Rural setting near Attleboro. Attachments. See MLS #: 72794218
Location
State MA
County Bristol
Area North Rehoboth
Zoning Business
Direction Park Street is Route 118 close to Attleboro line. From Briggs Corner turn left. Property is on Right
Rooms
Family Room Flooring - Hardwood, Cable Hookup, Deck - Exterior, Exterior Access, Slider, Sunken
Basement Full, Partially Finished, Walk-Out Access, Garage Access, Radon Remediation System, Concrete, Unfinished
Primary Bedroom Level First
Kitchen Closet/Cabinets - Custom Built, Flooring - Hardwood, Dining Area, Countertops - Stone/Granite/Solid, Cabinets - Upgraded, Deck - Exterior, Exterior Access, Open Floorplan, Stainless Steel Appliances
Interior
Interior Features Dining Area, Closet, Closet - Double, Kitchen, Game Room
Heating Baseboard, Electric Baseboard, Oil
Cooling Wall Unit(s)
Flooring Wood, Tile, Carpet, Flooring - Wall to Wall Carpet
Fireplaces Number 1
Appliance Range, Dishwasher, Microwave, Refrigerator, Electric Water Heater, Tank Water Heater, Utility Connections for Electric Range, Utility Connections for Electric Oven, Utility Connections for Electric Dryer
Laundry Electric Dryer Hookup, Washer Hookup, In Basement
Exterior
Garage Spaces 7.0
Pool Above Ground
Community Features Shopping
Utilities Available for Electric Range, for Electric Oven, for Electric Dryer
Roof Type Shingle
Total Parking Spaces 10
Garage Yes
Private Pool true
Building
Foundation Concrete Perimeter
Sewer Private Sewer
Water Private
Architectural Style Ranch
Others
Acceptable Financing Contract
Listing Terms Contract
Read Less Info
Want to know what your home might be worth? Contact us for a FREE valuation!

Our team is ready to help you sell your home for the highest possible price ASAP
Bought with Jovonie Houston • Compass
GET MORE INFORMATION
Norfolk County, MA
Broker Associate | License ID: 9090789
Broker Associate License ID: 9090789




