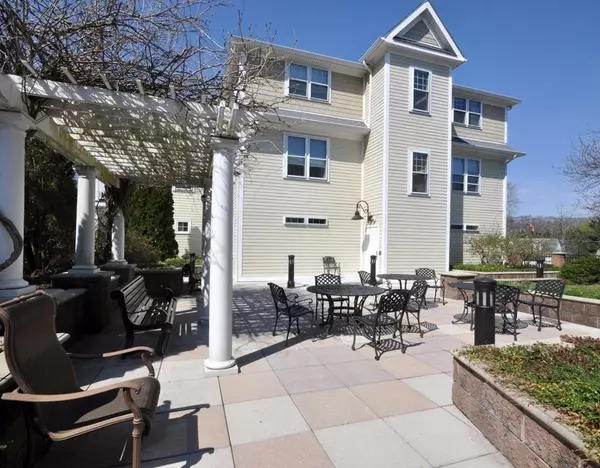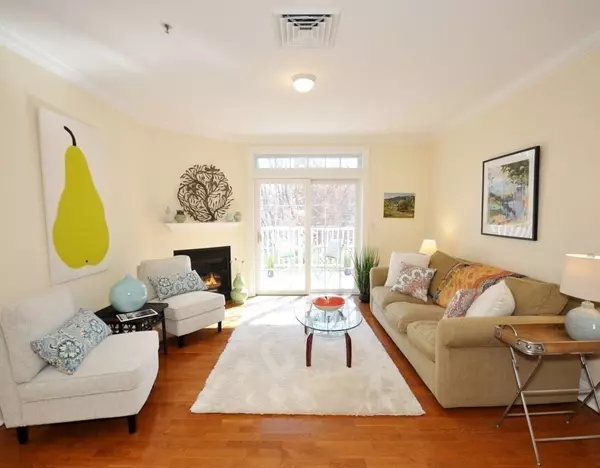For more information regarding the value of a property, please contact us for a free consultation.
Key Details
Sold Price $660,000
Property Type Condo
Sub Type Condominium
Listing Status Sold
Purchase Type For Sale
Square Footage 1,469 sqft
Price per Sqft $449
MLS Listing ID 72818254
Sold Date 06/07/21
Bedrooms 3
Full Baths 2
HOA Fees $632/mo
HOA Y/N true
Year Built 2006
Annual Tax Amount $7,522
Tax Year 2021
Lot Size 2.300 Acres
Acres 2.3
Property Description
Treetop sunny views from 24 by 8.5 foot private deck of this sophisticated luxurious corner end unit. Casual elegance abound. A lifestyle with picnics and sports at adjacent Rideout Playground, and easy walk to the train just steps away. Every room is spacious with high ceilings and an entertainment style floor plan. Granite counters, stainless appliances, recessed lighting, gas fireplace, and a generous sized kitchen. Super-sized master bedroom with walk-in closet, roomy bathroom with walk in shower. Private master glass door to the patio is perfect for Sunday morning coffee. Glass siders from the living room offer sunlight and awesome treetop views and a perfect place for cocktails with friends. The 3rd bedroom could be an office, pilates, or art studio. You'll want to check out the club room and stunning patio on campus for mingling with neighbors and friends. Walk to restaurants, Fowler library, art studios, & Bruce Freeman Trail, train to Boston. Indoor parking, private storage.
Location
State MA
County Middlesex
Area West Concord
Zoning Res
Direction Lawsbrook Road from West Concord Village to immediate left on Conant Street past Rideout Playground
Rooms
Primary Bedroom Level First
Kitchen Flooring - Hardwood, Dining Area, Countertops - Stone/Granite/Solid, Cabinets - Upgraded, Open Floorplan, Recessed Lighting, Stainless Steel Appliances, Gas Stove
Interior
Heating Forced Air, Natural Gas
Cooling Central Air
Flooring Wood, Carpet
Fireplaces Number 1
Fireplaces Type Living Room
Appliance Range, Dishwasher, Disposal, Microwave, Refrigerator, Washer, Dryer, Utility Connections for Gas Range
Laundry First Floor, In Unit
Exterior
Exterior Feature Decorative Lighting, Garden
Garage Spaces 1.0
Community Features Public Transportation, Shopping, Pool, Tennis Court(s), Park, Walk/Jog Trails, Stable(s), Golf, Medical Facility, Laundromat, Bike Path, Conservation Area, Highway Access, House of Worship, Private School, Public School, T-Station
Utilities Available for Gas Range
Waterfront Description Beach Front, Lake/Pond, 1 to 2 Mile To Beach, Beach Ownership(Association)
Garage Yes
Building
Story 1
Sewer Public Sewer
Water Public
Schools
Elementary Schools Thoreau
Middle Schools Peabody/Sanborn
High Schools Cchs
Others
Pets Allowed Yes w/ Restrictions
Read Less Info
Want to know what your home might be worth? Contact us for a FREE valuation!

Our team is ready to help you sell your home for the highest possible price ASAP
Bought with Jeannette Creighton • Barrett Sotheby's International Realty
GET MORE INFORMATION
Norfolk County, MA
Broker Associate | License ID: 9090789
Broker Associate License ID: 9090789




