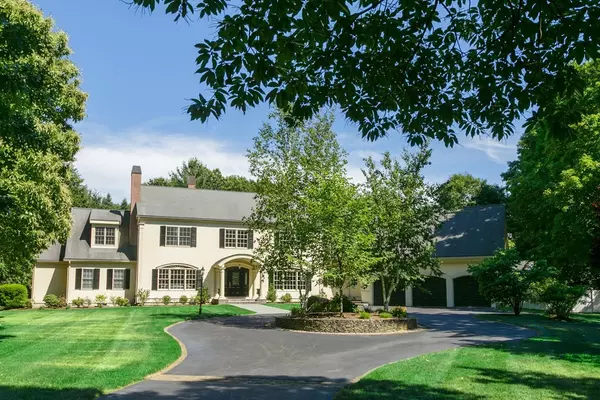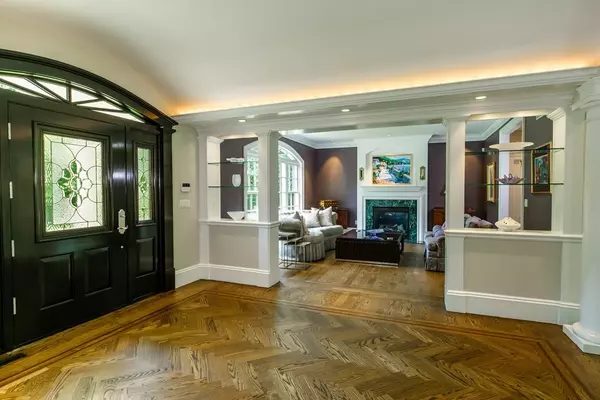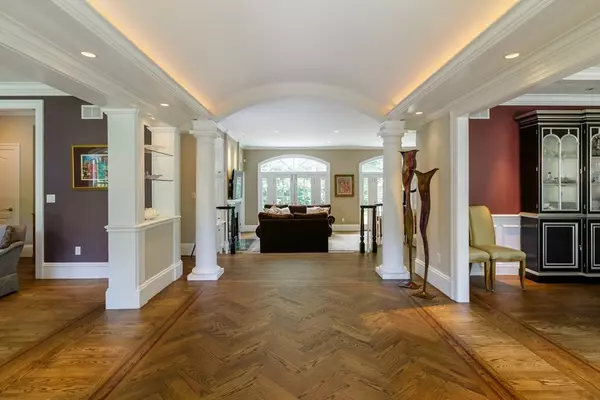For more information regarding the value of a property, please contact us for a free consultation.
Key Details
Sold Price $2,200,000
Property Type Single Family Home
Sub Type Single Family Residence
Listing Status Sold
Purchase Type For Sale
Square Footage 6,898 sqft
Price per Sqft $318
MLS Listing ID 72790203
Sold Date 06/10/21
Style Colonial
Bedrooms 5
Full Baths 5
Half Baths 2
HOA Y/N false
Year Built 2004
Annual Tax Amount $31,852
Tax Year 2020
Lot Size 1.000 Acres
Acres 1.0
Property Description
Exquisite architectural design, brilliant detail and top quality construction. A distinctive custom built home in the ideal Concord location. From the moment you step into the sophisticated foyer with herringbone oak floors & stunning up lit barrel ceiling, custom millwork & oversized windows that showcase a beautiful fireplaced living room & expansive dining room w/tray ceiling you'll fall in love. Step down to an inviting family room w/views of the meticulously landscaped yard beyond. The New Chef's kitchen w/soaring ceilings, leathered soapstone counter tops, Viking, Bosch & Subzero appliances opens to turreted breakfast room surrounded by windows & views. Luxurious first floor master suite includes renovated marble bath, dressing room, custom walk-in closet & study. Upstairs find wide hallways, four spacious BRs each w/ensuite bath & large walk-in closet, a carefully laid out study area & fabulous bonus/game room. Located in a peaceful setting nearby to conservation land & trails!
Location
State MA
County Middlesex
Zoning A
Direction Sudbury Road to Oxbow Road
Rooms
Family Room Closet/Cabinets - Custom Built, Flooring - Wood, French Doors, Exterior Access, Recessed Lighting, Crown Molding
Basement Full, Bulkhead, Concrete, Unfinished
Primary Bedroom Level First
Dining Room Flooring - Wood, Window(s) - Picture, Chair Rail, Recessed Lighting, Wainscoting, Lighting - Pendant, Crown Molding
Kitchen Flooring - Wood, Window(s) - Picture, Dining Area, Pantry, Countertops - Stone/Granite/Solid, Kitchen Island, Recessed Lighting, Second Dishwasher, Stainless Steel Appliances, Lighting - Pendant, Crown Molding
Interior
Interior Features Closet, Closet/Cabinets - Custom Built, Wainscoting, Crown Molding, Recessed Lighting, Lighting - Pendant, Mud Room, Study, Bonus Room, Foyer, Central Vacuum, Wet Bar
Heating Forced Air, Natural Gas, Fireplace
Cooling Central Air, Dual
Flooring Wood, Tile, Carpet, Marble, Flooring - Wood, Flooring - Wall to Wall Carpet
Fireplaces Number 3
Fireplaces Type Family Room, Living Room
Appliance Range, Dishwasher, Disposal, Trash Compactor, Microwave, Refrigerator, Washer, Dryer, Wine Refrigerator, Range Hood, Gas Water Heater, Tank Water Heater, Utility Connections for Gas Range, Utility Connections for Gas Dryer
Laundry Flooring - Stone/Ceramic Tile, Cabinets - Upgraded, Gas Dryer Hookup, Washer Hookup, First Floor
Exterior
Exterior Feature Rain Gutters, Professional Landscaping, Sprinkler System, Decorative Lighting, Stone Wall
Garage Spaces 3.0
Community Features Shopping, Conservation Area, Highway Access
Utilities Available for Gas Range, for Gas Dryer, Washer Hookup
Roof Type Shingle
Total Parking Spaces 7
Garage Yes
Building
Lot Description Wooded, Easements, Level
Foundation Concrete Perimeter
Sewer Private Sewer
Water Public
Architectural Style Colonial
Schools
Elementary Schools Willard
Middle Schools Concord
High Schools Cchs
Others
Senior Community false
Read Less Info
Want to know what your home might be worth? Contact us for a FREE valuation!

Our team is ready to help you sell your home for the highest possible price ASAP
Bought with Landry & Co. Realty Group • RE/MAX Destiny
GET MORE INFORMATION
Norfolk County, MA
Broker Associate | License ID: 9090789
Broker Associate License ID: 9090789




