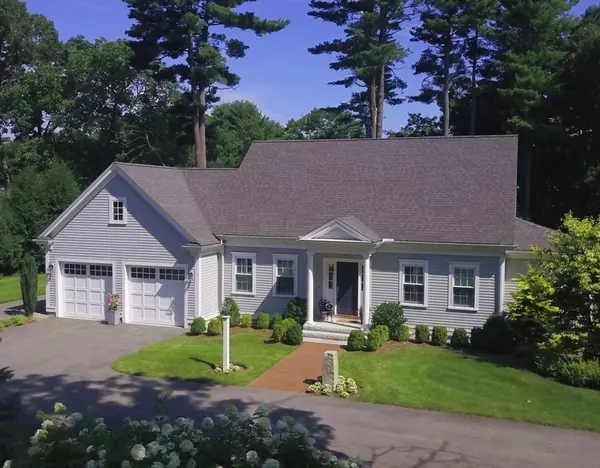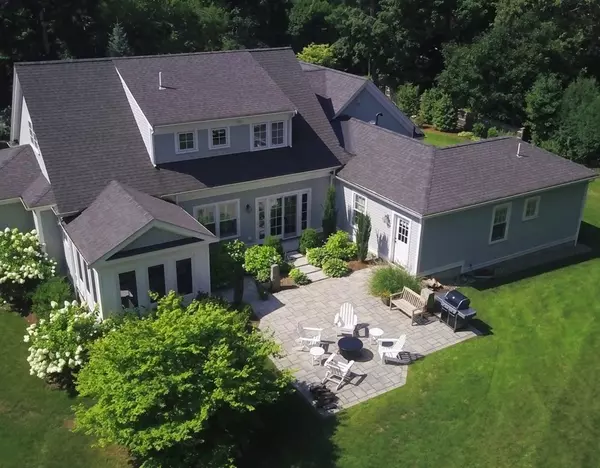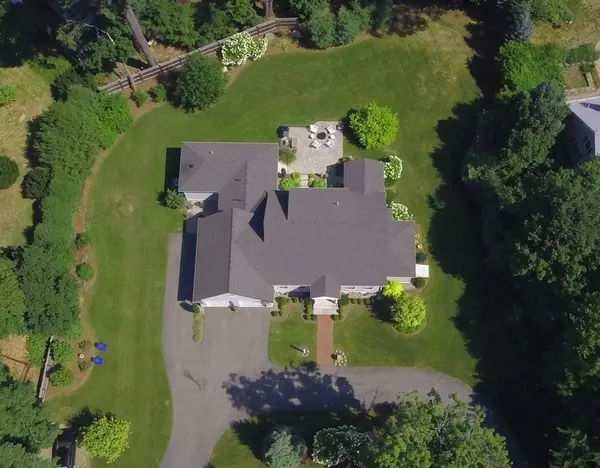For more information regarding the value of a property, please contact us for a free consultation.
Key Details
Sold Price $1,750,000
Property Type Single Family Home
Sub Type Single Family Residence
Listing Status Sold
Purchase Type For Sale
Square Footage 3,538 sqft
Price per Sqft $494
MLS Listing ID 72804276
Sold Date 06/09/21
Style Cape
Bedrooms 4
Full Baths 3
Half Baths 1
HOA Y/N false
Year Built 2014
Annual Tax Amount $19,162
Tax Year 2020
Lot Size 0.670 Acres
Acres 0.67
Property Description
Stunning and impeccably designed Cape Cod style home. This open concept first floor offers a perfect setting for family entertaining. Beautifully designed kitchen with large island, high end appliances and walk in pantry. Custom millwork and built-ins throughout the living room and a serene 3 season porch with access to a private patio. Exceptional 1st floor master suite includes a marble bathroom and custom designed walk in closet. There is an additional first floor bedroom with another full bathroom and walk in closet that could be used as a den or guest room. There is a generous finished basement for additional living space. The 2nd floor has 2 bedrooms, each with a walk in closet and a shared large bathroom. This house is on a gorgeous, meticulously landscaped lot with front circular driveway and a back patio that is like an enclosed oasis. This masterly built home features premiere finishes throughout. A+ location near W. Concord, train, Rt. 2 and the coveted Bruce Freeman Trail
Location
State MA
County Middlesex
Zoning Res
Direction Route 2 to ORNAC, Old Marlboro, Harrington
Rooms
Family Room Flooring - Hardwood
Basement Full, Crawl Space, Finished, Interior Entry, Bulkhead
Primary Bedroom Level First
Dining Room Flooring - Hardwood, Exterior Access, Open Floorplan
Kitchen Flooring - Hardwood, Countertops - Stone/Granite/Solid
Interior
Interior Features Mud Room, Game Room, Sun Room
Heating Forced Air, Natural Gas
Cooling Central Air
Flooring Wood, Tile, Carpet, Hardwood
Fireplaces Number 1
Fireplaces Type Family Room, Living Room
Appliance Oven, Dishwasher, Disposal, Countertop Range, Freezer, Washer, Dryer, Range Hood, Gas Water Heater, Utility Connections for Gas Range
Laundry First Floor
Exterior
Exterior Feature Rain Gutters, Sprinkler System, Decorative Lighting
Garage Spaces 2.0
Community Features Public Transportation, Shopping, Pool, Tennis Court(s), Park, Walk/Jog Trails, Stable(s), Golf, Medical Facility, Laundromat, Bike Path, Conservation Area, Highway Access, House of Worship, Private School, Public School, T-Station
Utilities Available for Gas Range
Roof Type Shingle
Total Parking Spaces 8
Garage Yes
Building
Lot Description Level
Foundation Concrete Perimeter
Sewer Private Sewer
Water Public
Architectural Style Cape
Schools
Elementary Schools Thoreau
Middle Schools Cms
High Schools Cchs
Read Less Info
Want to know what your home might be worth? Contact us for a FREE valuation!

Our team is ready to help you sell your home for the highest possible price ASAP
Bought with Casey Piche • Casey Piche
GET MORE INFORMATION
Norfolk County, MA
Broker Associate | License ID: 9090789
Broker Associate License ID: 9090789




