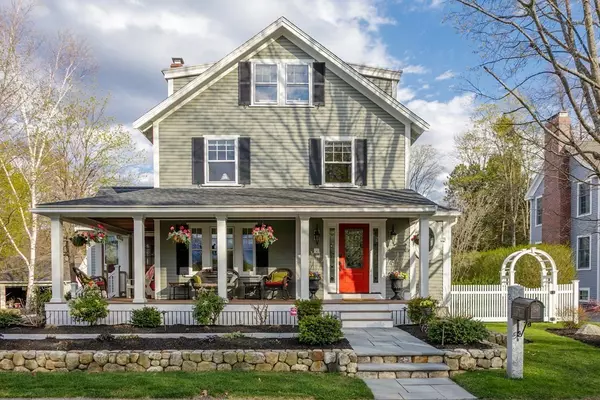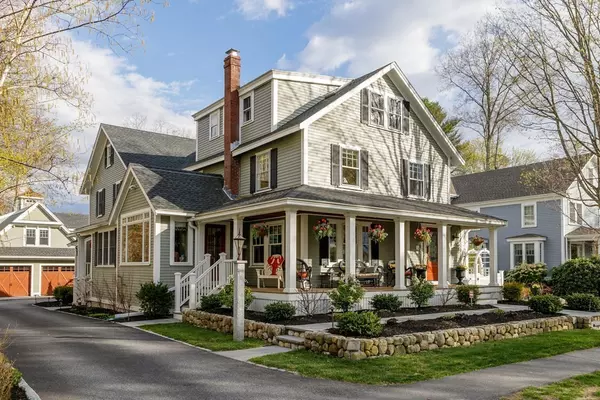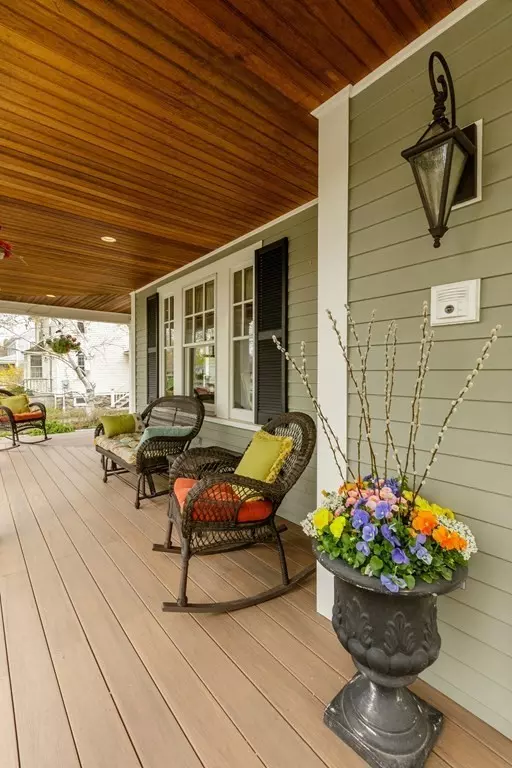For more information regarding the value of a property, please contact us for a free consultation.
Key Details
Sold Price $3,100,000
Property Type Single Family Home
Sub Type Single Family Residence
Listing Status Sold
Purchase Type For Sale
Square Footage 4,957 sqft
Price per Sqft $625
MLS Listing ID 72819420
Sold Date 06/08/21
Style Colonial
Bedrooms 4
Full Baths 4
Half Baths 1
Year Built 1926
Annual Tax Amount $36,173
Tax Year 2021
Lot Size 0.410 Acres
Acres 0.41
Property Description
In-town living at its very best! Located directly across from Emerson Park, you will LOVE coming home to the warmth & character of this luxurious, modern 4BR Village Colonial completely & thoughtfully renovated & expanded in 2016, designed by architect Elise Stone showcasing updated living spaces & advanced smart technology throughout. Some outstanding additions include a gorgeous wraparound porch, sunroom, Chef's kitchen, family room & 2-car garage w/Carriage House above complete w/entertainment area, home theatre, mahogany bar and so much more! Enjoy a multitude of custom features throughout including radiant heat, Brazilian Cherry floors, state-of-the-art mechanical systems, custom millwork and significant landscape design of beautiful walls, gardens, bluestone patios, hot tub, fire pit, outdoor BBQ kitchen & Koi pond within the large landscaped yard—all highlighted on Concord Garden Club's 2019 Tour! A floor plan perfect for gathering & entertaining inside and out. Welcome HOME!
Location
State MA
County Middlesex
Zoning C
Direction Thoreau Street to Everett Street, cross from Emerson Field
Rooms
Family Room Ceiling Fan(s), Closet/Cabinets - Custom Built, Flooring - Hardwood, Deck - Exterior, Exterior Access, Recessed Lighting, Slider, Lighting - Sconce
Basement Full, Partially Finished, Interior Entry, Bulkhead, Sump Pump
Primary Bedroom Level Second
Dining Room Flooring - Hardwood, French Doors, Recessed Lighting, Lighting - Overhead, Crown Molding
Kitchen Closet/Cabinets - Custom Built, Flooring - Stone/Ceramic Tile, Dining Area, Pantry, Countertops - Stone/Granite/Solid, French Doors, Kitchen Island, Wet Bar, Deck - Exterior, Exterior Access, Open Floorplan, Recessed Lighting, Pot Filler Faucet, Wine Chiller, Gas Stove, Lighting - Pendant, Lighting - Overhead
Interior
Interior Features Closet, Ceiling - Cathedral, Ceiling Fan(s), Lighting - Sconce, Bathroom - Full, Bathroom - Tiled With Tub & Shower, Lighting - Overhead, Recessed Lighting, Bathroom - Tiled With Shower Stall, Countertops - Stone/Granite/Solid, Closet - Double, Exercise Room, Sun Room, Bathroom, Home Office, Game Room, Central Vacuum, Wet Bar, Wired for Sound, Internet Available - Unknown, Other
Heating Central, Radiant, Natural Gas
Cooling Central Air
Flooring Tile, Hardwood, Flooring - Stone/Ceramic Tile, Flooring - Hardwood
Fireplaces Number 2
Fireplaces Type Family Room, Living Room
Appliance Range, Oven, Dishwasher, Disposal, Microwave, Refrigerator, Wine Refrigerator, ENERGY STAR Qualified Dryer, ENERGY STAR Qualified Washer, Vacuum System, Range Hood, Tank Water Heater, Utility Connections for Gas Range, Utility Connections for Gas Oven, Utility Connections for Electric Dryer
Laundry Closet/Cabinets - Custom Built, Flooring - Stone/Ceramic Tile, Countertops - Stone/Granite/Solid, Lighting - Overhead, Second Floor, Washer Hookup
Exterior
Exterior Feature Balcony - Exterior, Rain Gutters, Professional Landscaping, Sprinkler System, Decorative Lighting, Garden, Stone Wall
Garage Spaces 2.0
Fence Invisible
Community Features Public Transportation, Shopping, Pool, Tennis Court(s), Park, Walk/Jog Trails, Highway Access, Private School, Public School
Utilities Available for Gas Range, for Gas Oven, for Electric Dryer, Washer Hookup
Roof Type Shingle
Total Parking Spaces 4
Garage Yes
Building
Lot Description Level
Foundation Concrete Perimeter, Stone
Sewer Public Sewer
Water Public
Architectural Style Colonial
Schools
Elementary Schools Alcott
Middle Schools Concord
High Schools Cchs
Read Less Info
Want to know what your home might be worth? Contact us for a FREE valuation!

Our team is ready to help you sell your home for the highest possible price ASAP
Bought with Alfred Magaletta • Coldwell Banker Realty - Concord
GET MORE INFORMATION
Norfolk County, MA
Broker Associate | License ID: 9090789
Broker Associate License ID: 9090789




