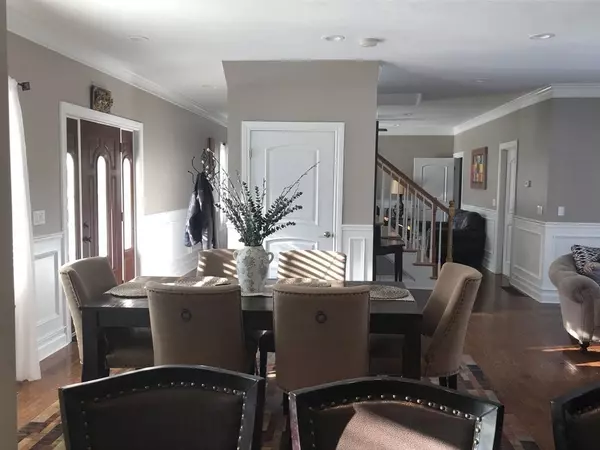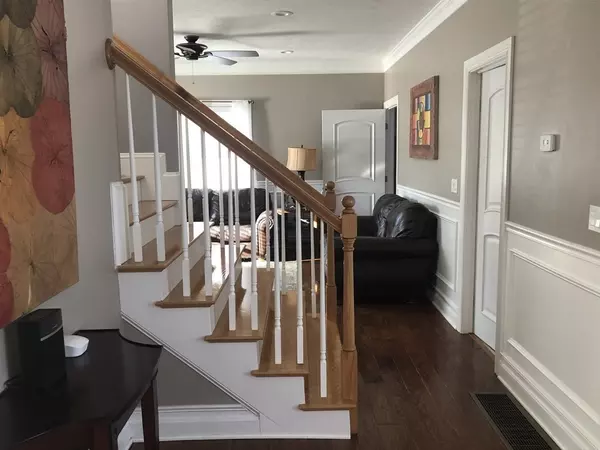For more information regarding the value of a property, please contact us for a free consultation.
Key Details
Sold Price $665,000
Property Type Single Family Home
Sub Type Single Family Residence
Listing Status Sold
Purchase Type For Sale
Square Footage 3,700 sqft
Price per Sqft $179
Subdivision Dean Park Area
MLS Listing ID 72788960
Sold Date 05/27/21
Style Colonial
Bedrooms 3
Full Baths 3
Half Baths 1
HOA Y/N false
Year Built 2018
Annual Tax Amount $5,256
Tax Year 2020
Lot Size 9,583 Sqft
Acres 0.22
Property Description
New garrison colonial built in 2018. Original foundation now presents a lovely open space home backing up to Dean Park on dead end street.. The expansive open floor plan with 9 fit ceilings. 17 ft wall of white kitchen cabinets, double door pantry, built- in wall oven and microwave. Gas cooking, energy appliances. This room overlooks dining room and family room w picture windows to rear yard. Custom wainscoting with crown molding to tie area together. Entrance hallway on left to formal living room w potential to be closed off for future first floor bedroom. 7 x 12 office off living room or can be oversized closet or future bathroom. Mud room tiled flooring w door to heated 12 x 10 sunroom and side deck Interior stairway reversed with 4 ft stair tread leading up to large 2nd floor landing and 3 spacious bedrooms...hardwood throughout house. Lower level walk out offers 3rd bathroom/laundry room, play room opens to outside patio and summer kitchen. OFFERS BY MARCH 2, 5:00 PM
Location
State MA
County Worcester
Zoning Res
Direction Off Main Street to Carlton, to Woodway to East AVENUE
Rooms
Family Room Closet, Flooring - Hardwood, Window(s) - Picture, Open Floorplan, Wainscoting, Crown Molding
Basement Full, Finished, Walk-Out Access
Primary Bedroom Level Second
Dining Room Flooring - Hardwood, Chair Rail, Open Floorplan, Recessed Lighting, Wainscoting, Crown Molding
Kitchen Flooring - Stone/Ceramic Tile, Pantry, Countertops - Stone/Granite/Solid, Countertops - Upgraded, Kitchen Island, Breakfast Bar / Nook, Cabinets - Upgraded, Exterior Access, Open Floorplan, Recessed Lighting, Stainless Steel Appliances, Gas Stove, Lighting - Pendant, Crown Molding
Interior
Interior Features Bathroom - Tiled With Shower Stall, Storage, Ceiling - Cathedral, Ceiling Fan(s), Cabinets - Upgraded, Bathroom - 3/4, Study, Sun Room, Mud Room, 3/4 Bath, Finish - Sheetrock, High Speed Internet
Heating Forced Air, Natural Gas, Propane
Cooling Central Air
Flooring Wood, Hardwood, Flooring - Stone/Ceramic Tile, Flooring - Wood, Flooring - Laminate
Appliance Range, Dishwasher, Microwave, Countertop Range, Refrigerator, ENERGY STAR Qualified Refrigerator, ENERGY STAR Qualified Dishwasher, Range Hood, Cooktop, Oven - ENERGY STAR, Propane Water Heater, Tank Water Heater, Utility Connections for Gas Range
Laundry In Basement
Exterior
Exterior Feature Professional Landscaping, Garden
Community Features Public Transportation, Shopping, Park, Walk/Jog Trails, Medical Facility, Highway Access, Public School
Utilities Available for Gas Range
View Y/N Yes
View Scenic View(s)
Roof Type Shingle
Total Parking Spaces 6
Garage Yes
Building
Lot Description Wooded, Level
Foundation Concrete Perimeter
Sewer Public Sewer
Water Public
Architectural Style Colonial
Schools
Elementary Schools Floral
Middle Schools Sherwood
High Schools Holden
Others
Senior Community false
Acceptable Financing Contract
Listing Terms Contract
Read Less Info
Want to know what your home might be worth? Contact us for a FREE valuation!

Our team is ready to help you sell your home for the highest possible price ASAP
Bought with Kathleen Spangler • Spangler SELECT Real Estate Solutions
GET MORE INFORMATION
Norfolk County, MA
Broker Associate | License ID: 9090789
Broker Associate License ID: 9090789




