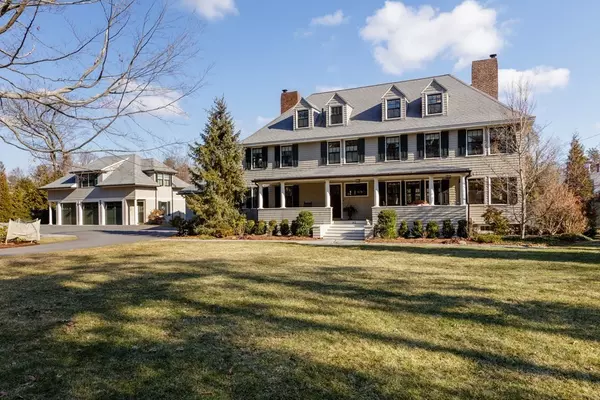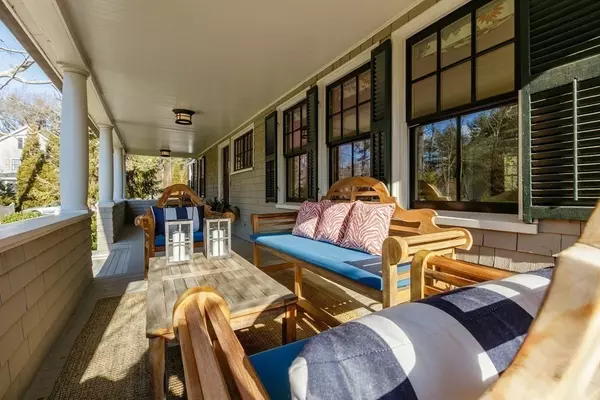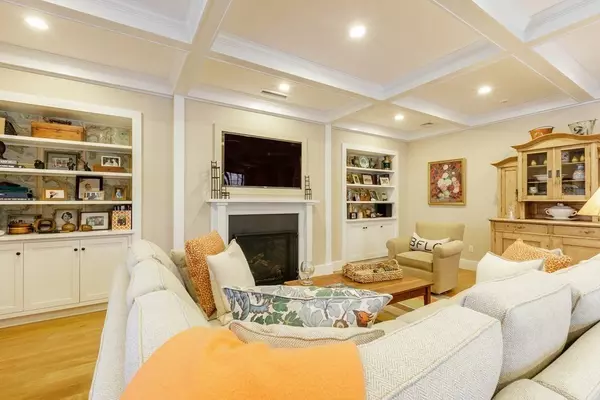For more information regarding the value of a property, please contact us for a free consultation.
Key Details
Sold Price $2,850,000
Property Type Single Family Home
Sub Type Single Family Residence
Listing Status Sold
Purchase Type For Sale
Square Footage 6,316 sqft
Price per Sqft $451
MLS Listing ID 72780101
Sold Date 05/27/21
Style Colonial
Bedrooms 6
Full Baths 4
Half Baths 1
HOA Y/N false
Year Built 1902
Annual Tax Amount $28,633
Tax Year 2021
Lot Size 0.660 Acres
Acres 0.66
Property Description
In the sought after Concord ridge neighborhood, this meticulously renovated turn of the century home is newly expanded to include a fully appointed carriage house (legal second dwelling). The main house, updated w/the best of today's amenities, retains its ageless beauty & elegant details. Breathtaking both inside & out including brilliant millwork, built-ins, FP's (wood & gas), large living rm, w/reading nook, sparkling custom kitchen & new spacious & light-filled family room w/coffered ceiling, fireplace & built-ins. 3 levels of living include a master BR suite w/marble bath + 4 additional bedrooms. Lower level features a well-designed wine room, game room and woodworking shop. Step across the lush landscaped yard to the newly built carriage house w/expansive fitness room, garaging for 3 cars, a one-bedroom guest suite w/living rm/kitchenette, private office & full bath. Enjoy the 3 season porch or step outside to an oasis w/brilliant plantings, private yard, patio & pool!
Location
State MA
County Middlesex
Zoning B
Direction Lexington Road to Alcott Road
Rooms
Family Room Coffered Ceiling(s), Closet/Cabinets - Custom Built, Recessed Lighting, Lighting - Pendant
Basement Full, Partially Finished, Interior Entry, Bulkhead
Primary Bedroom Level Second
Dining Room Beamed Ceilings, Closet/Cabinets - Custom Built, Flooring - Hardwood, Recessed Lighting, Wainscoting, Lighting - Pendant
Kitchen Flooring - Stone/Ceramic Tile, Countertops - Stone/Granite/Solid, Kitchen Island, Breakfast Bar / Nook, Cabinets - Upgraded, Exterior Access, Recessed Lighting, Stainless Steel Appliances, Wine Chiller, Lighting - Pendant
Interior
Interior Features Closet, Lighting - Overhead, Closet/Cabinets - Custom Built, Lighting - Sconce, Wainscoting, Recessed Lighting, Wet bar, Mud Room, Sitting Room, Office, Game Room, Bedroom, Bonus Room, Wet Bar, Wired for Sound
Heating Forced Air, Natural Gas, Fireplace
Cooling Central Air
Flooring Wood, Tile, Stone / Slate, Flooring - Hardwood
Fireplaces Number 4
Fireplaces Type Dining Room, Family Room, Master Bedroom
Appliance Range, Dishwasher, Disposal, Microwave, Refrigerator, Washer, Dryer, Wine Refrigerator, Range Hood, Wine Cooler, Utility Connections for Gas Range, Utility Connections Outdoor Gas Grill Hookup
Laundry Laundry Closet, Flooring - Hardwood, Countertops - Stone/Granite/Solid, Cabinets - Upgraded, Electric Dryer Hookup, Recessed Lighting, Washer Hookup, In Basement
Exterior
Exterior Feature Rain Gutters, Storage, Professional Landscaping, Sprinkler System, Decorative Lighting
Garage Spaces 3.0
Fence Fenced/Enclosed, Fenced, Invisible
Pool Pool - Inground Heated
Community Features Public Transportation, Shopping, Park, Walk/Jog Trails, Medical Facility, Bike Path, Conservation Area, Highway Access, Private School, Public School
Utilities Available for Gas Range, Washer Hookup, Outdoor Gas Grill Hookup
Roof Type Shingle
Total Parking Spaces 8
Garage Yes
Private Pool true
Building
Lot Description Wooded, Level
Foundation Concrete Perimeter, Stone
Sewer Private Sewer
Water Public
Architectural Style Colonial
Schools
Elementary Schools Alcott
Middle Schools Peabody/Sanborn
High Schools Cchs
Others
Senior Community false
Read Less Info
Want to know what your home might be worth? Contact us for a FREE valuation!

Our team is ready to help you sell your home for the highest possible price ASAP
Bought with Evarts + McLean Group • William Raveis R.E. & Home Services
GET MORE INFORMATION
Norfolk County, MA
Broker Associate | License ID: 9090789
Broker Associate License ID: 9090789




