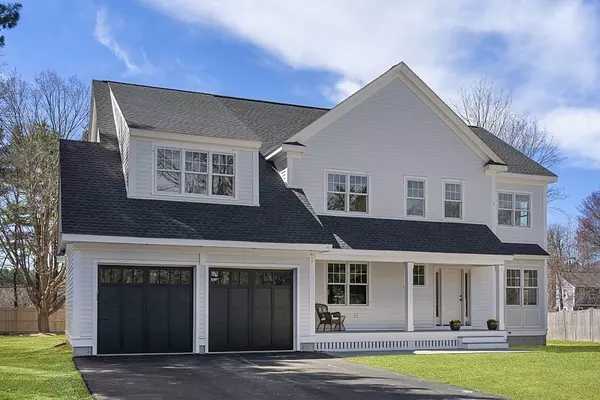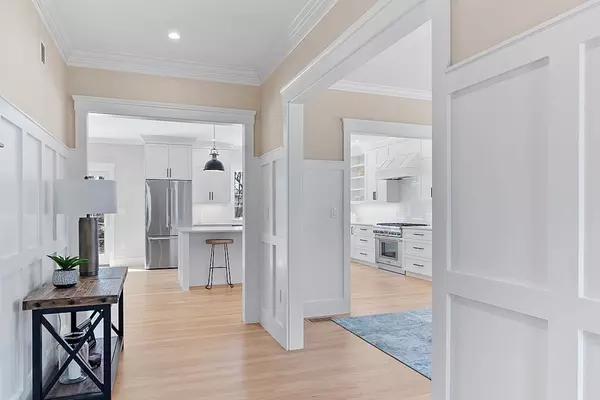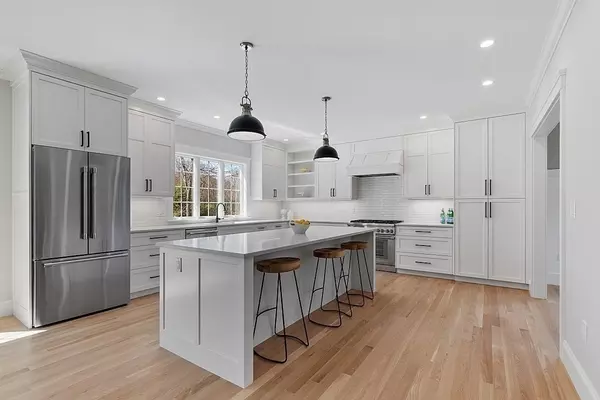For more information regarding the value of a property, please contact us for a free consultation.
Key Details
Sold Price $1,800,000
Property Type Single Family Home
Sub Type Single Family Residence
Listing Status Sold
Purchase Type For Sale
Square Footage 4,009 sqft
Price per Sqft $448
MLS Listing ID 72811071
Sold Date 05/27/21
Style Colonial
Bedrooms 4
Full Baths 3
Half Baths 2
HOA Y/N false
Year Built 2021
Annual Tax Amount $9,999
Tax Year 2021
Lot Size 0.840 Acres
Acres 0.84
Property Description
Located in a desirable neighborhood just a half mile to Concord Center, this stunning new construction was just completed! Sited on a flat, cleared .8 acre lot, this modern farmhouse combines high quality construction with a pitch perfect design aesthetic. Enter the home through the paneled foyer and enjoy the open, sunny floor plan with state of the art kitchen with custom cabinetry, Quartz counters, an oversized island with seating and views of the rear yard. The adjoining fireplaced family room with custom built-ins is the perfect spot to entertain friends or simply relax with family. The flexible floor plan allows for a first floor office or playroom and the mudroom with two closets, built-in bench and shiplap wall is practical yet beautiful. Upstairs, the four bedrooms include a relaxing master suite with walk-in closet and designer bath with soaking tub, double vanity and oversized shower. The finished lower level offers a myriad of uses depending on the needs of the owners!
Location
State MA
County Middlesex
Zoning Res B
Direction From Concord Center to Sudbury Road, Right on Whittemore
Rooms
Family Room Closet/Cabinets - Custom Built, Flooring - Hardwood, Exterior Access
Basement Partially Finished, Interior Entry, Bulkhead
Primary Bedroom Level Second
Dining Room Flooring - Hardwood, Open Floorplan
Kitchen Closet/Cabinets - Custom Built, Flooring - Hardwood, Countertops - Stone/Granite/Solid, Kitchen Island, Open Floorplan, Stainless Steel Appliances
Interior
Interior Features Bathroom - Tiled With Shower Stall, Countertops - Stone/Granite/Solid, Closet, Closet/Cabinets - Custom Built, Bathroom - Half, Bathroom, Mud Room, Foyer, Play Room, Media Room
Heating Central, Propane
Cooling Central Air
Flooring Wood, Tile, Flooring - Stone/Ceramic Tile, Flooring - Hardwood
Fireplaces Number 1
Fireplaces Type Family Room
Appliance Range, Dishwasher, Microwave, Refrigerator, Propane Water Heater, Plumbed For Ice Maker, Utility Connections for Gas Range, Utility Connections for Electric Dryer
Laundry Flooring - Stone/Ceramic Tile, Electric Dryer Hookup, Washer Hookup, Second Floor
Exterior
Exterior Feature Rain Gutters, Garden
Garage Spaces 2.0
Fence Fenced/Enclosed
Community Features Public Transportation, Pool, Tennis Court(s), Walk/Jog Trails, Conservation Area, Private School, Public School, T-Station
Utilities Available for Gas Range, for Electric Dryer, Washer Hookup, Icemaker Connection
Roof Type Shingle
Total Parking Spaces 4
Garage Yes
Building
Lot Description Cleared, Level
Foundation Concrete Perimeter
Sewer Private Sewer
Water Public
Architectural Style Colonial
Schools
Elementary Schools Willard
Middle Schools Concord
High Schools Concordcarlisle
Others
Senior Community false
Read Less Info
Want to know what your home might be worth? Contact us for a FREE valuation!

Our team is ready to help you sell your home for the highest possible price ASAP
Bought with Gail Walton • Coldwell Banker Realty - Concord
GET MORE INFORMATION
Norfolk County, MA
Broker Associate | License ID: 9090789
Broker Associate License ID: 9090789




