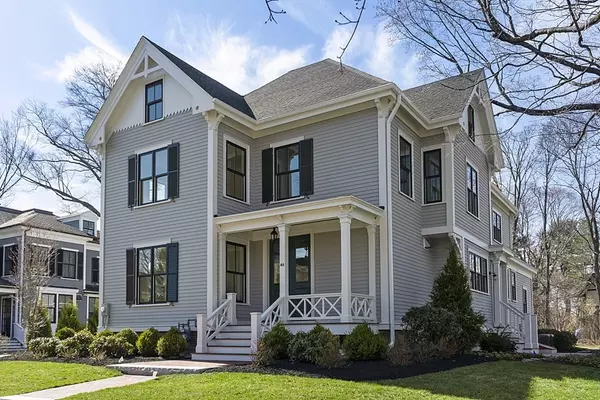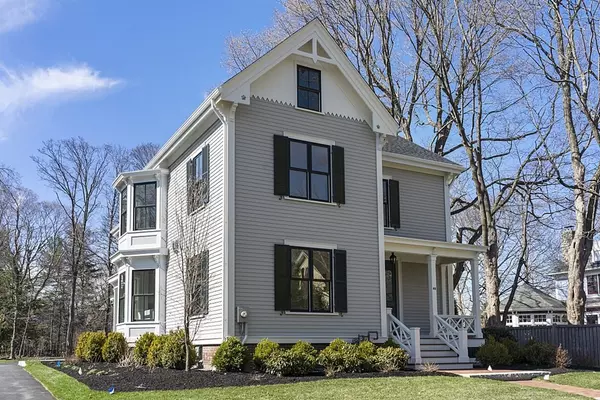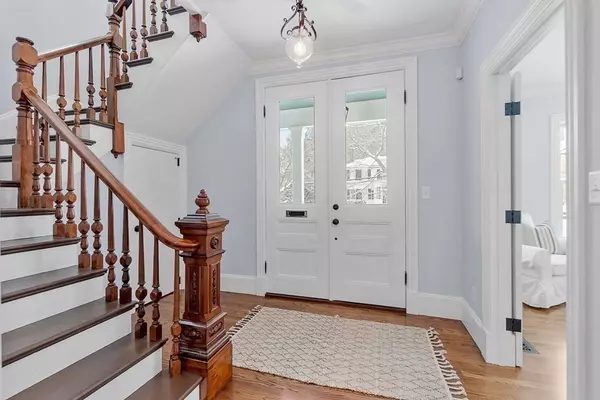For more information regarding the value of a property, please contact us for a free consultation.
Key Details
Sold Price $2,750,000
Property Type Single Family Home
Sub Type Single Family Residence
Listing Status Sold
Purchase Type For Sale
Square Footage 3,026 sqft
Price per Sqft $908
MLS Listing ID 72784387
Sold Date 05/26/21
Style Colonial, Farmhouse
Bedrooms 4
Full Baths 2
Half Baths 1
HOA Y/N false
Year Built 2020
Annual Tax Amount $22,526
Tax Year 2021
Lot Size 0.340 Acres
Acres 0.34
Property Description
Located in the perfect Concord Center location, this long admired home has undergone a thoughtful and upscale renovation/expansion combining original detail with stylish modern amenities. From the inviting front porch, enter the foyer with restored, original staircase, access to the home office with natural light or walk through to the new Crown Point kitchen with pantry, professional grade appliances, Quartz counters and island with seating for four. Open to the sunny, fireplaced family room with a dining area, this is the heart of the home! A shiplapped mudroom off the heated garage and half bath complete the first floor. Upstairs, the four bedrooms include a master suite with walk-in closet and stunning spa-like bath. If one needs more space the walk-up third floor is ready to finish. A large, private backyard has direct access to all the Center offers - shopping, coffee shops, restaurants, local theatre, arts & fitness centers, the public library, schools & the train to the city!
Location
State MA
County Middlesex
Zoning Res C
Direction Take Hubbard from Walden or Thoreau Street
Rooms
Family Room Closet/Cabinets - Custom Built, Flooring - Hardwood
Basement Full, Partially Finished, Concrete
Primary Bedroom Level Second
Dining Room Flooring - Hardwood, Open Floorplan
Kitchen Closet/Cabinets - Custom Built, Flooring - Hardwood, Pantry, Countertops - Stone/Granite/Solid, Kitchen Island, Open Floorplan, Stainless Steel Appliances, Gas Stove
Interior
Interior Features Closet, Closet/Cabinets - Custom Built, Pantry, Media Room
Heating Central, Natural Gas
Cooling Central Air
Flooring Wood, Tile, Carpet, Flooring - Wall to Wall Carpet, Flooring - Stone/Ceramic Tile
Fireplaces Number 1
Fireplaces Type Family Room
Appliance Range, Dishwasher, Microwave, Refrigerator, Washer, Dryer, Utility Connections for Gas Range, Utility Connections for Electric Dryer
Laundry Flooring - Hardwood, Countertops - Stone/Granite/Solid, Electric Dryer Hookup, Washer Hookup, Second Floor
Exterior
Exterior Feature Rain Gutters, Professional Landscaping, Garden
Garage Spaces 2.0
Fence Fenced/Enclosed, Fenced
Community Features Public Transportation, Shopping, Pool, Tennis Court(s), Park, Walk/Jog Trails, Conservation Area, Private School, Public School, T-Station
Utilities Available for Gas Range, for Electric Dryer, Washer Hookup
Roof Type Shingle
Total Parking Spaces 5
Garage Yes
Building
Lot Description Cleared, Level
Foundation Concrete Perimeter, Stone
Sewer Public Sewer
Water Public
Architectural Style Colonial, Farmhouse
Schools
Elementary Schools Alcott
Middle Schools Peabodysanborn
High Schools Concordcarlisle
Others
Senior Community false
Read Less Info
Want to know what your home might be worth? Contact us for a FREE valuation!

Our team is ready to help you sell your home for the highest possible price ASAP
Bought with The Gillach Group • William Raveis R. E. & Home Services
GET MORE INFORMATION
Norfolk County, MA
Broker Associate | License ID: 9090789
Broker Associate License ID: 9090789




