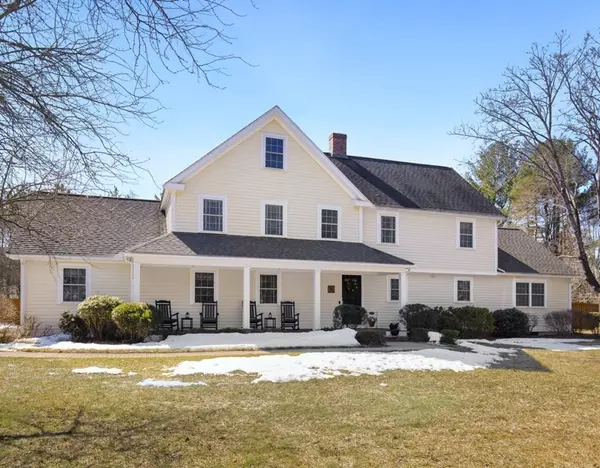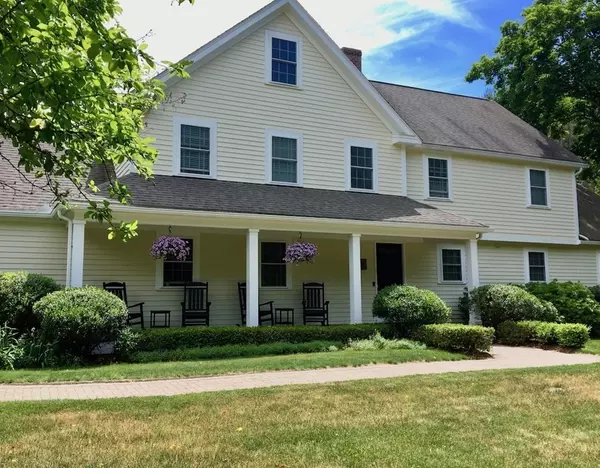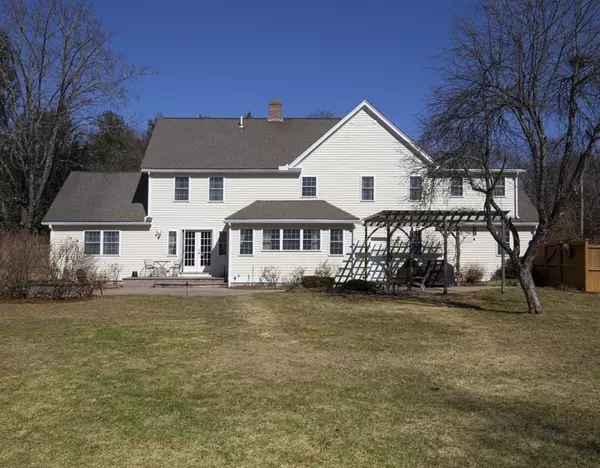For more information regarding the value of a property, please contact us for a free consultation.
Key Details
Sold Price $1,427,000
Property Type Single Family Home
Sub Type Single Family Residence
Listing Status Sold
Purchase Type For Sale
Square Footage 2,697 sqft
Price per Sqft $529
MLS Listing ID 72799644
Sold Date 05/25/21
Style Colonial
Bedrooms 4
Full Baths 2
Half Baths 1
HOA Y/N false
Year Built 1964
Annual Tax Amount $15,461
Tax Year 2021
Lot Size 0.920 Acres
Acres 0.92
Property Description
Welcoming front porch beckons you to this sun-filled home in a sought-after neighborhood. Beautiful fenced in back yard can be viewed from practically every room offering visions of natural beauty. This idyllic setting has a spacious patio that runs along the back side of the house with a fire pit area for those chilly nights & a pergola to escape the warm summer days. The well thought out floor plan has an open airy feeling within well defined living spaces. A formal fireplaced living room opens to a formal dining room with French doors leading to the patio. The cathedral ceiling family room with Palladian window offers an abundance of light leading to a dining area & kitchen with granite counters. The half bath & laundry room with access to the two-car garage complete the first floor. The three good sized bedrooms with hardwood floors, family bath and serene spacious primary en-suite top off the 2nd floor. Meticulously maintained home w/park like setting is perfect for any lifestyle
Location
State MA
County Middlesex
Zoning SFR
Direction Sudbury Rd.,Powder Mill Rd.,Peter Bulkeley and left onto Paul Revere
Rooms
Family Room Vaulted Ceiling(s), Flooring - Hardwood
Basement Full, Bulkhead, Unfinished
Primary Bedroom Level Second
Dining Room Flooring - Hardwood, French Doors, Open Floorplan
Kitchen Flooring - Hardwood, Dining Area, Countertops - Stone/Granite/Solid, Countertops - Upgraded, Breakfast Bar / Nook, Cabinets - Upgraded, Open Floorplan, Stainless Steel Appliances
Interior
Interior Features Sitting Room, Internet Available - Unknown
Heating Baseboard, Oil
Cooling Window Unit(s)
Flooring Tile, Carpet, Hardwood, Flooring - Wall to Wall Carpet
Fireplaces Number 1
Fireplaces Type Living Room
Appliance Range, Dishwasher, Microwave, Refrigerator, Washer, Dryer, Electric Water Heater, Tank Water Heater, Plumbed For Ice Maker, Utility Connections for Electric Range, Utility Connections for Electric Oven, Utility Connections for Electric Dryer
Laundry Flooring - Stone/Ceramic Tile, Main Level, Electric Dryer Hookup, Washer Hookup, First Floor
Exterior
Exterior Feature Professional Landscaping, Sprinkler System, Decorative Lighting, Garden
Garage Spaces 2.0
Fence Fenced/Enclosed, Fenced
Community Features Public Transportation, Shopping, Pool, Tennis Court(s), Park, Walk/Jog Trails, Stable(s), Golf, Medical Facility, Bike Path, Conservation Area, Highway Access, Public School, T-Station
Utilities Available for Electric Range, for Electric Oven, for Electric Dryer, Washer Hookup, Icemaker Connection
Waterfront Description Beach Front, 3/10 to 1/2 Mile To Beach
Roof Type Shingle
Total Parking Spaces 4
Garage Yes
Building
Lot Description Cleared, Level
Foundation Concrete Perimeter
Sewer Private Sewer
Water Public
Architectural Style Colonial
Schools
Elementary Schools Willard
Middle Schools Cms
High Schools Cchs
Others
Senior Community false
Acceptable Financing Contract
Listing Terms Contract
Read Less Info
Want to know what your home might be worth? Contact us for a FREE valuation!

Our team is ready to help you sell your home for the highest possible price ASAP
Bought with The Taylor Packineau Team • Compass
GET MORE INFORMATION
Norfolk County, MA
Broker Associate | License ID: 9090789
Broker Associate License ID: 9090789




