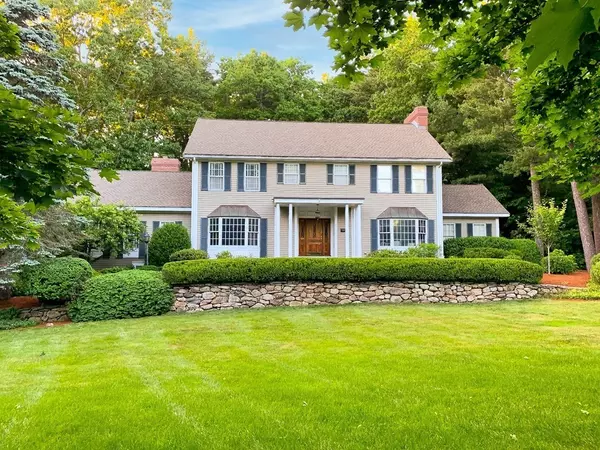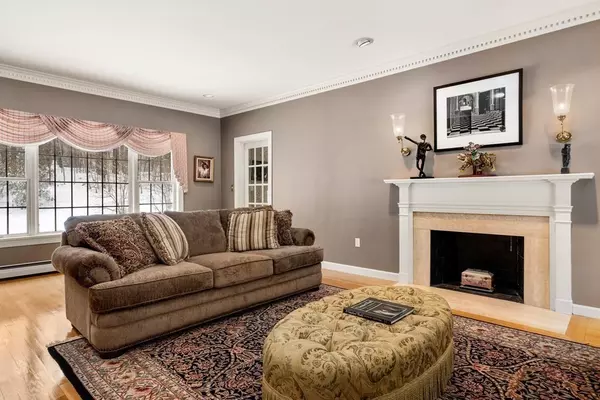For more information regarding the value of a property, please contact us for a free consultation.
Key Details
Sold Price $1,600,000
Property Type Single Family Home
Sub Type Single Family Residence
Listing Status Sold
Purchase Type For Sale
Square Footage 4,573 sqft
Price per Sqft $349
MLS Listing ID 72789757
Sold Date 05/25/21
Style Colonial
Bedrooms 4
Full Baths 2
Half Baths 2
HOA Y/N false
Year Built 1988
Annual Tax Amount $15,776
Tax Year 2020
Lot Size 1.140 Acres
Acres 1.14
Property Description
Located at the end of a cul-de-sac in one of Dover's most desirable neighborhoods. Bright and Sunny Center Entrance Colonial. Hardwood floors and decorative moldings throughout. Lovely bay windows in the living room overlook beautifully landscaped front and rear yard. Private study with a fireplace. Oversized kitchen w/ granite counter tops and SS appliances feature large dining area plus center island. Formal dining room and family room flow from the kitchen. Full deck extends length of length of the kitchen and family room. Master bedroom has walk in closet, and bathroom with a hot tub. Laundry area next to bedroom and close to the other 3 bedrooms. Large lower second family room has separate office area and leads to extra large storage room. 3 car/tandem garage. Updated air-conditioning and security systems.
Location
State MA
County Norfolk
Zoning R1
Direction First right on Walpole Street after the Dover Post Office. Last house on right.
Rooms
Family Room Bathroom - Half, Flooring - Hardwood, Balcony / Deck, Wet Bar, Cable Hookup, Deck - Exterior, Open Floorplan, Lighting - Overhead
Basement Full, Partially Finished, Interior Entry, Garage Access, Radon Remediation System, Concrete, Unfinished
Primary Bedroom Level Second
Dining Room Flooring - Hardwood, Window(s) - Bay/Bow/Box, French Doors, Lighting - Overhead
Kitchen Closet, Closet/Cabinets - Custom Built, Flooring - Stone/Ceramic Tile, Window(s) - Picture, Dining Area, Balcony / Deck, Kitchen Island, Cabinets - Upgraded, Open Floorplan, Lighting - Overhead
Interior
Interior Features Bathroom - Half, Cabinets - Upgraded, Lighting - Overhead, Cable Hookup, Open Floor Plan, Recessed Lighting, Breakfast Bar / Nook, Bathroom, Study, Central Vacuum, Sauna/Steam/Hot Tub, Wet Bar, Internet Available - Broadband, Internet Available - Unknown
Heating Central, Forced Air, Baseboard, Oil, Fireplace
Cooling Central Air
Flooring Tile, Carpet, Marble, Hardwood, Flooring - Hardwood, Flooring - Wall to Wall Carpet
Fireplaces Number 3
Fireplaces Type Family Room, Living Room
Appliance Range, Oven, Dishwasher, Disposal, Trash Compactor, Countertop Range, Refrigerator, Washer, Dryer, Oil Water Heater, Tank Water Heater, Plumbed For Ice Maker, Utility Connections for Electric Range, Utility Connections for Electric Oven, Utility Connections for Electric Dryer
Laundry Electric Dryer Hookup, Washer Hookup, Second Floor
Exterior
Exterior Feature Professional Landscaping, Sprinkler System
Garage Spaces 3.0
Community Features Public Transportation, Shopping, Tennis Court(s), Walk/Jog Trails, Stable(s), Bike Path, Conservation Area, House of Worship, Private School, Public School
Utilities Available for Electric Range, for Electric Oven, for Electric Dryer, Washer Hookup, Icemaker Connection
Roof Type Shingle
Total Parking Spaces 3
Garage Yes
Building
Lot Description Corner Lot
Foundation Block
Sewer Private Sewer
Water Public
Architectural Style Colonial
Schools
Elementary Schools Chickering
Middle Schools Dsms
High Schools Dshs
Others
Senior Community false
Read Less Info
Want to know what your home might be worth? Contact us for a FREE valuation!

Our team is ready to help you sell your home for the highest possible price ASAP
Bought with Ayme Van Riet • Coldwell Banker Realty - Wellesley
GET MORE INFORMATION
Norfolk County, MA
Broker Associate | License ID: 9090789
Broker Associate License ID: 9090789




