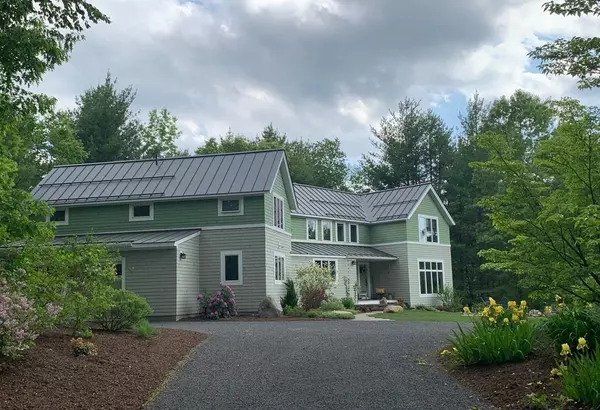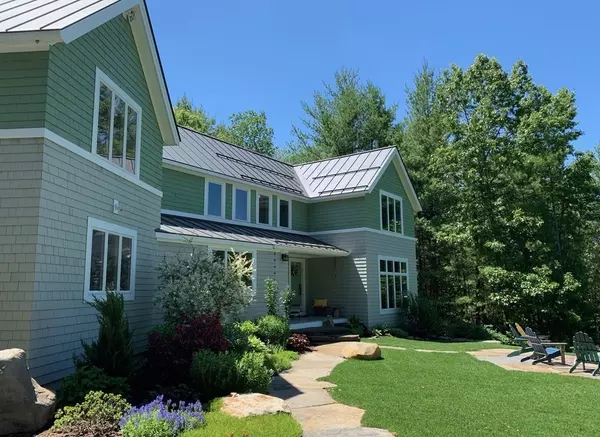For more information regarding the value of a property, please contact us for a free consultation.
Key Details
Sold Price $952,900
Property Type Single Family Home
Sub Type Single Family Residence
Listing Status Sold
Purchase Type For Sale
Square Footage 3,750 sqft
Price per Sqft $254
MLS Listing ID 72800549
Sold Date 05/20/21
Style Contemporary, Farmhouse
Bedrooms 4
Full Baths 3
Half Baths 2
HOA Fees $41/ann
HOA Y/N true
Year Built 1994
Annual Tax Amount $11,649
Tax Year 2019
Lot Size 2.550 Acres
Acres 2.55
Property Description
Perched atop 2.55 acres, with westerly views of Mt Toby, you will love the way this Contemporary Farmhouse lives. Extensively renovated to create an oasis of casual elegance, there are 4 bedrooms (including guest) 3 full & 2 half baths as well as two home-offices. The main floor is comprised of a large mudroom (with laundry), eat-in chef's kitchen with enormous center island and pantry, sunken living-room, home office and 2 half baths. The 2nd floor has 3 bedrooms, laundry and additional home-office. The master suite features a walk-in dressing room and ensuite bathroom with radiant floor heat. A great flex space marks the entry to the kids' wing and leads to 2 further bedrooms. The walkout lower level has an ensuite bathroom. The home has a security system, 9.8kW PV system, 12kW generator, and fiber optic internet. It's part of a secluded HoA bordering protected land and less than 15 minutes to Amherst center. Winter, spring, summer or fall you'll love to call this house your home.
Location
State MA
County Franklin
Zoning Res
Direction January Hills to Round Hills to Hawks View. Please no drive-bys...Private way.
Rooms
Basement Partial, Crawl Space, Partially Finished, Walk-Out Access, Interior Entry, Radon Remediation System
Primary Bedroom Level Second
Dining Room Flooring - Stone/Ceramic Tile, Open Floorplan, Paints & Finishes - Low VOC, Remodeled, Lighting - Overhead
Kitchen Flooring - Stone/Ceramic Tile, Dining Area, Pantry, Countertops - Stone/Granite/Solid, Kitchen Island, Breakfast Bar / Nook, Cabinets - Upgraded, Exterior Access, High Speed Internet Hookup, Open Floorplan, Paints & Finishes - Low VOC, Remodeled, Lighting - Pendant, Lighting - Overhead
Interior
Interior Features Bathroom - Half, Bathroom, Home Office, Mud Room, Play Room, Finish - Sheetrock, High Speed Internet
Heating Hot Water, Propane, Hydronic Floor Heat(Radiant), Leased Propane Tank, Other
Cooling Central Air, Active Solar
Flooring Wood, Tile, Hardwood, Renewable/Sustainable Flooring Materials, Flooring - Stone/Ceramic Tile
Appliance Range, Dishwasher, Microwave, Refrigerator, Washer, Dryer, Range Hood, Water Heater, Utility Connections for Gas Range, Utility Connections for Gas Oven, Utility Connections for Electric Dryer
Laundry Flooring - Laminate, Electric Dryer Hookup, Washer Hookup, Second Floor
Exterior
Exterior Feature Rain Gutters, Professional Landscaping, Other
Garage Spaces 2.0
Community Features Walk/Jog Trails, Conservation Area
Utilities Available for Gas Range, for Gas Oven, for Electric Dryer, Washer Hookup, Generator Connection
View Y/N Yes
View Scenic View(s)
Roof Type Metal
Total Parking Spaces 4
Garage Yes
Building
Lot Description Wooded, Sloped
Foundation Concrete Perimeter
Sewer Private Sewer
Water Private
Architectural Style Contemporary, Farmhouse
Schools
Elementary Schools Shutesbury
Middle Schools Arms
High Schools Arhs
Others
Acceptable Financing Contract
Listing Terms Contract
Read Less Info
Want to know what your home might be worth? Contact us for a FREE valuation!

Our team is ready to help you sell your home for the highest possible price ASAP
Bought with Sally Malsch • 5 College REALTORS®
GET MORE INFORMATION
Norfolk County, MA
Broker Associate | License ID: 9090789
Broker Associate License ID: 9090789




