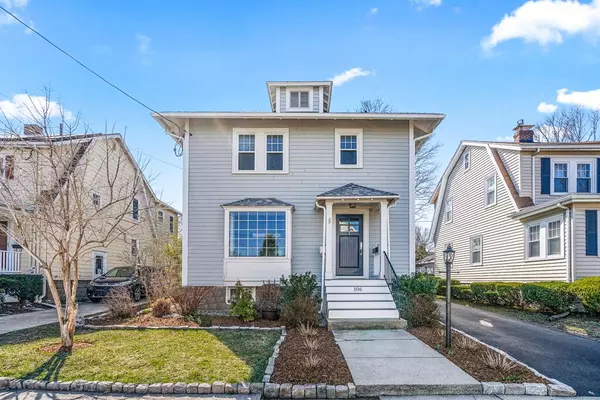For more information regarding the value of a property, please contact us for a free consultation.
Key Details
Sold Price $1,201,000
Property Type Single Family Home
Sub Type Single Family Residence
Listing Status Sold
Purchase Type For Sale
Square Footage 2,152 sqft
Price per Sqft $558
Subdivision East Side
MLS Listing ID 72806395
Sold Date 05/14/21
Style Colonial
Bedrooms 4
Full Baths 3
Half Baths 1
Year Built 1930
Annual Tax Amount $8,418
Tax Year 2020
Lot Size 5,662 Sqft
Acres 0.13
Property Description
Spectacularly remodeled on Melrose's East Side! Your dream kitchen with stainless steel appliances, leathered granite countertops opens to the sun splashed family room. Enjoy evenings outdoors on your patio with outdoor fireplace. Hardwood floors grace the home throughout with four nice sized bedrooms and a master suite with vaulted ceilings and walk-in closet. You'll love your master bath with standalone shower, tub, Kohler fixtures and skylights. Marvin windows, Hardie Board siding and high R-value spray foam insulation keep the house quiet and energy efficient. Mahogany deck and spacious mudroom with half bath on first floor. Two-car garage has 220v power. Don't miss the cent A/C, media room/playroom + bathroom in the basement! The owners say they will dearly miss their neighbors, the neighborhood block party, walks to the Commons and trips to the market for ice cream. Incarnation baseball games and walks to school make this location on the East Side a walkable oasis!
Location
State MA
County Middlesex
Zoning URA
Direction Off of Upham St
Rooms
Family Room Bathroom - Full, Flooring - Stone/Ceramic Tile
Basement Full, Partially Finished, Walk-Out Access, Sump Pump
Primary Bedroom Level Second
Dining Room Flooring - Hardwood, Window(s) - Bay/Bow/Box, Exterior Access, Lighting - Pendant
Kitchen Flooring - Hardwood, Countertops - Stone/Granite/Solid, Countertops - Upgraded, Kitchen Island, Recessed Lighting, Gas Stove, Lighting - Pendant
Interior
Interior Features Bathroom - Full, Bathroom - Double Vanity/Sink, Bathroom - Tiled With Tub & Shower, Vaulted Ceiling(s), Lighting - Pendant, Lighting - Overhead, Bathroom - Half, Closet, Bathroom, Mud Room, Wired for Sound, High Speed Internet
Heating Central, Natural Gas
Cooling Central Air
Flooring Wood, Tile, Flooring - Stone/Ceramic Tile
Fireplaces Number 2
Fireplaces Type Living Room
Appliance Range, Dishwasher, Disposal, Microwave, Refrigerator, Washer, Dryer, Gas Water Heater, Utility Connections for Gas Range, Utility Connections for Gas Dryer
Laundry Skylight, Flooring - Stone/Ceramic Tile, Gas Dryer Hookup, Washer Hookup, Lighting - Overhead, Second Floor
Exterior
Garage Spaces 2.0
Community Features Public Transportation, Park, Highway Access, House of Worship, Sidewalks
Utilities Available for Gas Range, for Gas Dryer
Roof Type Shingle
Total Parking Spaces 5
Garage Yes
Building
Lot Description Level
Foundation Concrete Perimeter, Stone
Sewer Public Sewer
Water Public
Architectural Style Colonial
Schools
Elementary Schools Apply
Read Less Info
Want to know what your home might be worth? Contact us for a FREE valuation!

Our team is ready to help you sell your home for the highest possible price ASAP
Bought with The Team - Real Estate Advisors • Coldwell Banker Realty - Cambridge
GET MORE INFORMATION
Norfolk County, MA
Broker Associate | License ID: 9090789
Broker Associate License ID: 9090789




