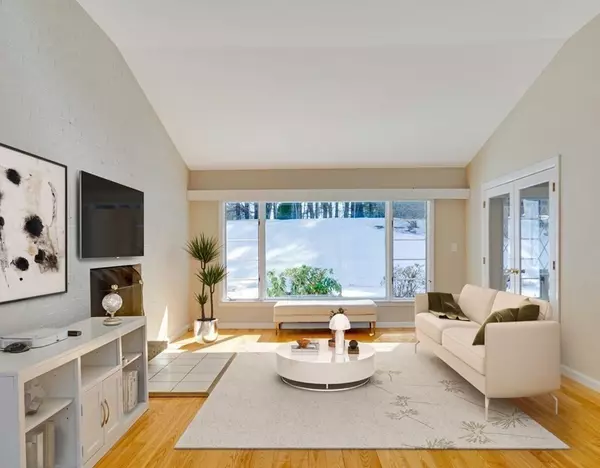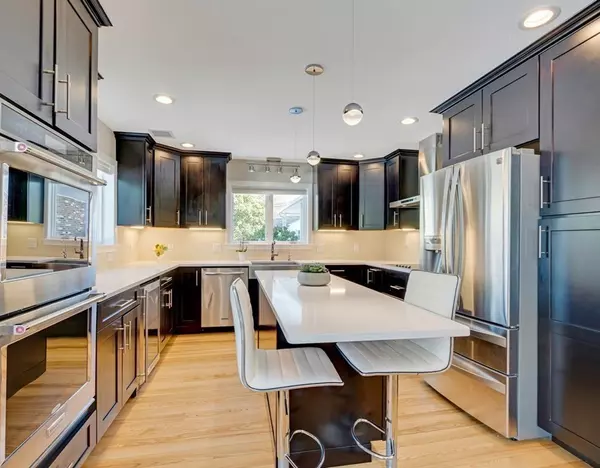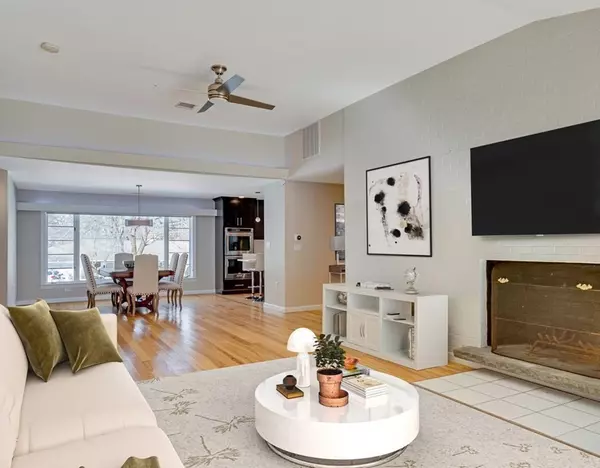For more information regarding the value of a property, please contact us for a free consultation.
Key Details
Sold Price $839,000
Property Type Single Family Home
Sub Type Single Family Residence
Listing Status Sold
Purchase Type For Sale
Square Footage 2,304 sqft
Price per Sqft $364
MLS Listing ID 72797455
Sold Date 05/05/21
Style Ranch
Bedrooms 3
Full Baths 2
HOA Y/N false
Year Built 1955
Annual Tax Amount $9,712
Tax Year 2021
Lot Size 0.920 Acres
Acres 0.92
Property Description
Welcome home to this sleek mid-century modern property featuring generous & flexible living spaces. Step inside & you will fall in love w/the open floor plan, anchored by an updated gourmet kitchen w/quartz countertops, center island & upgraded appliances. The dining area has a front bay window that opens up to a spacious great room w/a wood burning fireplace making it the perfect spot to entertain. Off the great room is a slate floor sunroom w/ a wall of windows providing a beautiful view of the backyard & in-ground pool. The 3 large bedrooms feature incredible custom built-in closets & cabinetry which help maximize space. The home office/mudroom features a custom built-in desk, bookcases & double closets w/direct access to a large screened-in porch. Both full bathrooms have been renovated w/designer tile & flooring. Neighborhood living w/the convenience of all of the shopping & restaurants on Route 2A. Minutes from vibrant W. Concord village, the Rail Trail, & commuter rail.
Location
State MA
County Middlesex
Zoning A
Direction Route 2A to Commerford Road
Rooms
Primary Bedroom Level First
Dining Room Flooring - Hardwood, Window(s) - Bay/Bow/Box
Kitchen Flooring - Hardwood, Countertops - Stone/Granite/Solid, Kitchen Island, Cabinets - Upgraded, Recessed Lighting, Lighting - Pendant
Interior
Interior Features Closet, Entrance Foyer, Sun Room, Internet Available - Broadband
Heating Forced Air, Oil
Cooling Central Air, Whole House Fan
Flooring Tile, Hardwood, Flooring - Hardwood, Flooring - Stone/Ceramic Tile
Fireplaces Number 1
Fireplaces Type Living Room
Appliance Range, Oven, Dishwasher, Refrigerator, Washer, Dryer, Water Treatment, Range Hood, Oil Water Heater, Plumbed For Ice Maker, Utility Connections for Electric Range, Utility Connections for Electric Oven, Utility Connections for Electric Dryer
Laundry Laundry Closet, Flooring - Hardwood, Electric Dryer Hookup, Washer Hookup, First Floor
Exterior
Exterior Feature Rain Gutters, Storage
Garage Spaces 2.0
Fence Fenced/Enclosed, Fenced
Pool In Ground
Community Features Public Transportation, Shopping, Pool, Tennis Court(s), Park, Walk/Jog Trails, Stable(s), Golf, Medical Facility, Laundromat, Bike Path, Conservation Area, Highway Access, House of Worship, Private School, Public School, T-Station
Utilities Available for Electric Range, for Electric Oven, for Electric Dryer, Washer Hookup, Icemaker Connection
Roof Type Shingle
Total Parking Spaces 4
Garage Yes
Private Pool true
Building
Lot Description Wooded, Gentle Sloping
Foundation Slab
Sewer Private Sewer
Water Public
Architectural Style Ranch
Schools
Elementary Schools Thoreau
Middle Schools Cms
High Schools Cchs
Others
Senior Community false
Acceptable Financing Contract
Listing Terms Contract
Read Less Info
Want to know what your home might be worth? Contact us for a FREE valuation!

Our team is ready to help you sell your home for the highest possible price ASAP
Bought with Daniel Bowden • Century 21 North East
GET MORE INFORMATION
Norfolk County, MA
Broker Associate | License ID: 9090789
Broker Associate License ID: 9090789




