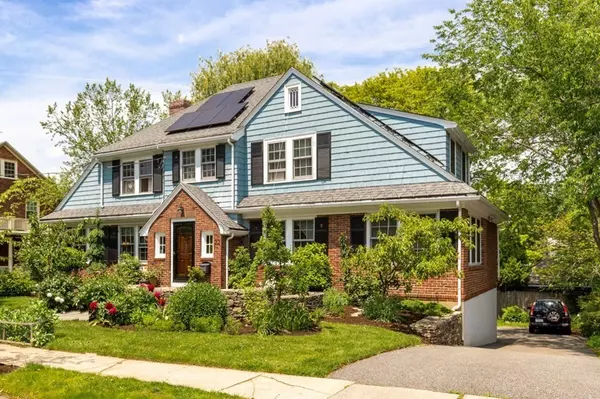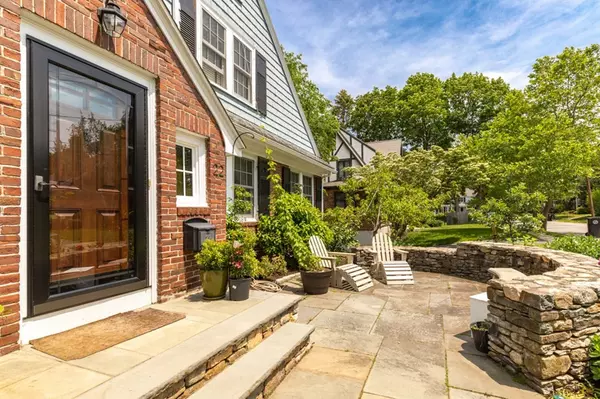For more information regarding the value of a property, please contact us for a free consultation.
Key Details
Sold Price $1,900,000
Property Type Single Family Home
Sub Type Single Family Residence
Listing Status Sold
Purchase Type For Sale
Square Footage 3,821 sqft
Price per Sqft $497
Subdivision Presidential Estates
MLS Listing ID 72790592
Sold Date 04/30/21
Style Colonial
Bedrooms 5
Full Baths 3
Year Built 1928
Annual Tax Amount $21,187
Tax Year 2021
Lot Size 7,840 Sqft
Acres 0.18
Property Description
Welcome home to this classic colonial in the highly desirable Presidential Estates which blends unique period details w/ thoughtful updates. 5 bed, 3 bath home features hardwood floors & lots of natural light. Welcoming foyer is flanked by the living room on one side and sitting room on the other. Living room has beamed ceilings, fireplace, & distinctive arched door to the study. Stunning/spacious custom 2017 kitchen with breakfast bar boasts top of the line ss appliances & opens to dining area. Completing the main level is a bedroom and a full bath. 2nd floor features an expansive master w/ walk-in closet and en suite bath w/ multi head steam shower & skylight. Two additional bedrooms & another full bath on this level. 5th bedroom is on the 3rd floor. Finished basement has family room w/ fireplace, and a laundry area with an abundance of built-ins. Beautifully landscaped exterior w/ custom stone patio, large deck, and heated 2-car garage. Heating is gas with central heating/cooling.
Location
State MA
County Middlesex
Zoning R
Direction GPS - Between Temple St and Randolph St
Rooms
Family Room Flooring - Vinyl, Exterior Access, Recessed Lighting
Basement Full, Finished, Walk-Out Access, Interior Entry
Primary Bedroom Level Second
Dining Room Flooring - Hardwood, French Doors
Kitchen Closet/Cabinets - Custom Built, Flooring - Hardwood, Dining Area, Countertops - Stone/Granite/Solid, Breakfast Bar / Nook, Cabinets - Upgraded, Deck - Exterior, Exterior Access, Recessed Lighting, Remodeled, Second Dishwasher, Stainless Steel Appliances, Pot Filler Faucet
Interior
Interior Features Sitting Room, Study, Sauna/Steam/Hot Tub, Internet Available - Unknown
Heating Baseboard, Electric Baseboard, Hot Water, Natural Gas
Cooling Central Air
Flooring Hardwood, Flooring - Hardwood
Fireplaces Number 2
Fireplaces Type Family Room, Living Room
Appliance Oven, Dishwasher, Microwave, Countertop Range, ENERGY STAR Qualified Refrigerator, Gas Water Heater, Tank Water Heater, Utility Connections for Gas Range, Utility Connections for Gas Oven
Laundry Closet/Cabinets - Custom Built, Exterior Access, In Basement
Exterior
Exterior Feature Rain Gutters, Professional Landscaping, Sprinkler System, Decorative Lighting, Fruit Trees, Garden
Garage Spaces 2.0
Community Features Public Transportation, Shopping, Pool, Tennis Court(s), Park, Walk/Jog Trails, Golf, Medical Facility, Conservation Area, Highway Access, Private School, Public School, Sidewalks
Utilities Available for Gas Range, for Gas Oven
Roof Type Shingle
Total Parking Spaces 4
Garage Yes
Building
Foundation Block
Sewer Public Sewer
Water Public
Architectural Style Colonial
Schools
Elementary Schools Burbank*
Middle Schools Chenery
High Schools Belmont High
Read Less Info
Want to know what your home might be worth? Contact us for a FREE valuation!

Our team is ready to help you sell your home for the highest possible price ASAP
Bought with Melissa Baldwin • Compass
GET MORE INFORMATION
Norfolk County, MA
Broker Associate | License ID: 9090789
Broker Associate License ID: 9090789




