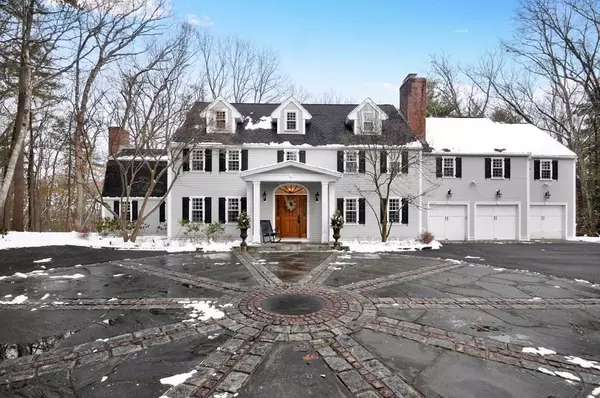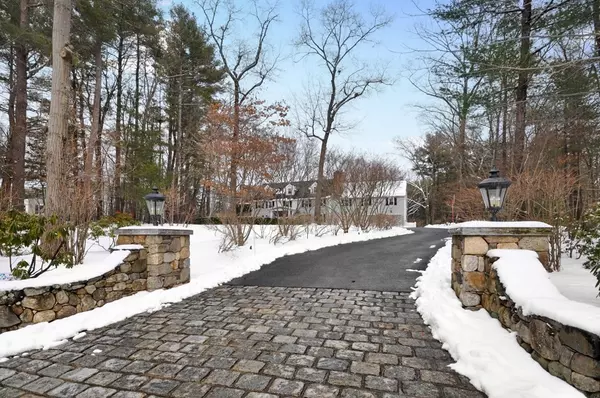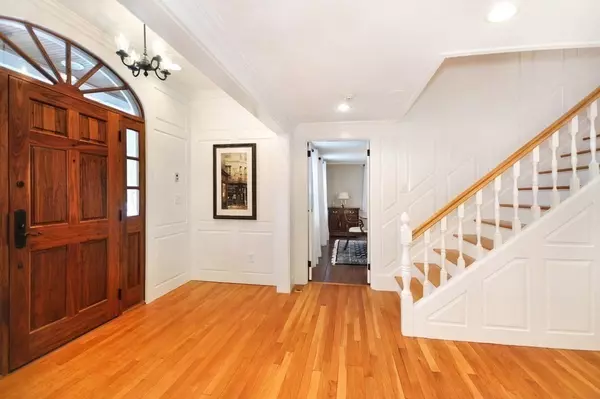For more information regarding the value of a property, please contact us for a free consultation.
Key Details
Sold Price $1,806,400
Property Type Single Family Home
Sub Type Single Family Residence
Listing Status Sold
Purchase Type For Sale
Square Footage 5,170 sqft
Price per Sqft $349
MLS Listing ID 72782051
Sold Date 04/30/21
Style Colonial
Bedrooms 5
Full Baths 2
Half Baths 1
HOA Y/N false
Year Built 1975
Annual Tax Amount $22,547
Tax Year 2020
Lot Size 1.660 Acres
Acres 1.66
Property Description
This SPECTACULAR HOME is located in a desirable CUL-DE-SAC NEIGHBORHOOD on 1.5 ACRES of land ABUTTING PERMANENT CONSERVATION. This property truly offers everything! Gleaming PINE FLOORS, beautiful MOLDINGS & freshly painted interior are what you will notice once entering this delightful home. No detail was missed in the brilliantly RENOVATED KITCHEN with island, VIKING APPLIANCES, SUBZERO FRIDGE, wine refrigerator & farmers sink. The sprawling ONE OF A KIND FAMILY ROOM offers custom built-ins, a fireplace & VAULTED CEILINGS.The 2nd floor offers 5 generous bedrooms, including a MASTER SUITE with a SPA-LIKE MASTER BATH & WALK-IN CLOSET LIKE NO OTHER. The recently finished 3rd floor is the perfect place for playtime or a game of pool. The finished basement with amazing EXERCISE ROOM also offers space for a media room, home office & so much more. A large deck, bluestone patio, stone walls & professionally landscaped grounds provide exceptional outdoor living! A CUSTOM Concord home indeed!
Location
State MA
County Middlesex
Zoning Z
Direction Old Marlboro Road to Deer Grass Lane
Rooms
Family Room Cathedral Ceiling(s), Flooring - Hardwood, Open Floorplan, Lighting - Overhead
Basement Full, Finished, Walk-Out Access, Interior Entry
Primary Bedroom Level Second
Dining Room Flooring - Hardwood, Crown Molding
Kitchen Flooring - Hardwood, Dining Area, Countertops - Stone/Granite/Solid, Kitchen Island, Cabinets - Upgraded, Remodeled, Stainless Steel Appliances, Wine Chiller, Gas Stove, Lighting - Pendant
Interior
Interior Features Exercise Room, Game Room, Home Office, Play Room
Heating Forced Air, Natural Gas, Other
Cooling Central Air
Flooring Wood, Tile, Pine, Flooring - Wood
Fireplaces Number 2
Fireplaces Type Family Room, Living Room
Appliance Range, Oven, Dishwasher, Microwave, Refrigerator, Washer, Dryer, Wine Refrigerator, Gas Water Heater, Utility Connections for Gas Range, Utility Connections for Gas Oven
Laundry First Floor
Exterior
Exterior Feature Professional Landscaping, Sprinkler System, Stone Wall
Garage Spaces 3.0
Community Features Public Transportation, Shopping, Tennis Court(s), Walk/Jog Trails, Golf, Medical Facility, Bike Path, Highway Access, Public School
Utilities Available for Gas Range, for Gas Oven
Roof Type Shingle
Total Parking Spaces 6
Garage Yes
Building
Lot Description Cul-De-Sac, Wooded, Level
Foundation Concrete Perimeter
Sewer Private Sewer
Water Public
Architectural Style Colonial
Schools
Elementary Schools Willard
Middle Schools Peabody/Sanborn
High Schools Cchs
Others
Senior Community false
Read Less Info
Want to know what your home might be worth? Contact us for a FREE valuation!

Our team is ready to help you sell your home for the highest possible price ASAP
Bought with Anne Spry • Barrett Sotheby's International Realty
GET MORE INFORMATION
Norfolk County, MA
Broker Associate | License ID: 9090789
Broker Associate License ID: 9090789




