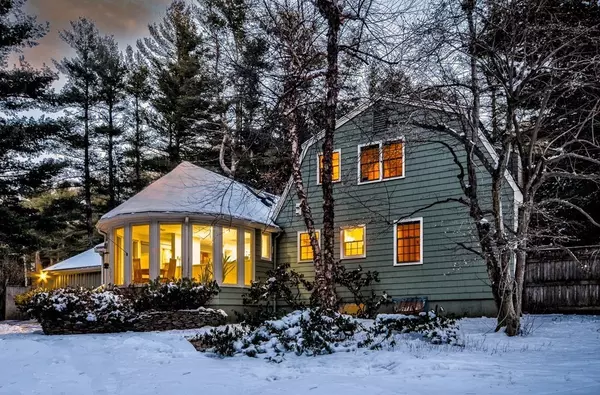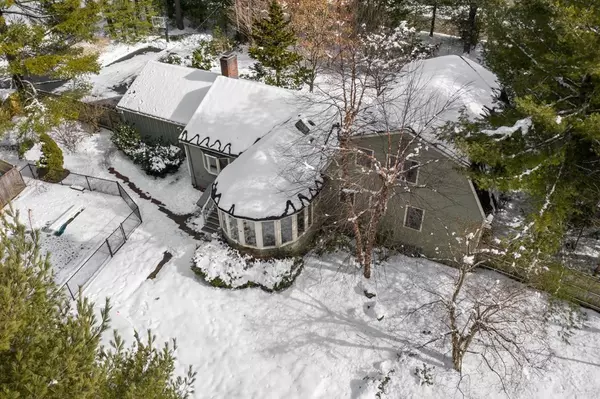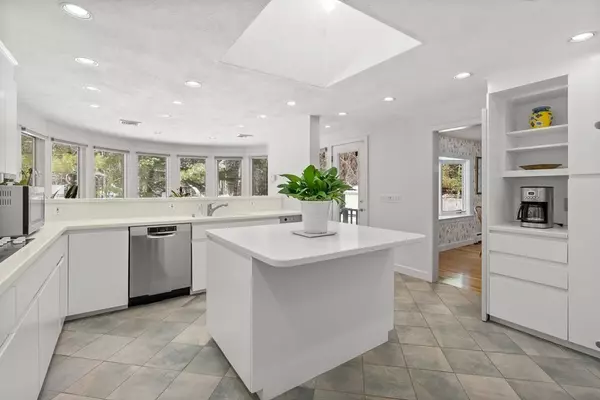For more information regarding the value of a property, please contact us for a free consultation.
Key Details
Sold Price $990,000
Property Type Single Family Home
Sub Type Single Family Residence
Listing Status Sold
Purchase Type For Sale
Square Footage 3,258 sqft
Price per Sqft $303
MLS Listing ID 72783023
Sold Date 04/27/21
Style Colonial
Bedrooms 4
Full Baths 3
HOA Y/N false
Year Built 1962
Annual Tax Amount $10,510
Tax Year 2021
Lot Size 1.050 Acres
Acres 1.05
Property Description
Privately sited among colorful perennial gardens and a wonderful in ground pool with pool house, is a charming 4 bedroom 3 bath colonial. The flexible floorplan provides great space for today's lifestyle. Features include a spacious living room with fireplace along with beautiful hardwood floors leading into a formal dining room, den with custom bookshelves, and a sun filled kitchen with a wall of glass overlooking the gardens and pool. There is an ensuite bedroom on the first level, with a second bedroom for those looking for one floor living. The second level offers the other 2 bedrooms, one with direct access to a full bath. Spacious lower level includes a game room with a fireplace and custom cabinets with a refrigerator for entertaining. In addition, there is a wine closet, cedar closet, laundry area and significant storage areas. This home is located in a quiet neighborhood within walking distance to Noanet Woods and the extensive trail system. Seller requests offers 2/9 by 5:00.
Location
State MA
County Norfolk
Zoning R1
Direction Walpole St to Pinewood St, left on Valley Rd
Rooms
Family Room Closet/Cabinets - Custom Built, Flooring - Wall to Wall Carpet
Basement Full, Partially Finished, Interior Entry, Sump Pump
Primary Bedroom Level Main
Dining Room Flooring - Hardwood, Window(s) - Bay/Bow/Box, Recessed Lighting
Kitchen Skylight, Flooring - Stone/Ceramic Tile, Dining Area, Countertops - Stone/Granite/Solid, Kitchen Island, Exterior Access
Interior
Interior Features Closet/Cabinets - Custom Built, Dining Area, Breakfast Bar / Nook, Den, Laundry Chute
Heating Baseboard, Oil
Cooling Central Air
Flooring Tile, Carpet, Hardwood, Stone / Slate, Flooring - Hardwood, Flooring - Stone/Ceramic Tile
Fireplaces Number 2
Fireplaces Type Family Room, Living Room
Laundry In Basement
Exterior
Exterior Feature Rain Gutters, Sprinkler System
Garage Spaces 2.0
Fence Fenced/Enclosed, Fenced
Pool Pool - Inground Heated
Community Features Tennis Court(s), Park, Walk/Jog Trails, Stable(s), Conservation Area
Roof Type Shingle
Total Parking Spaces 5
Garage Yes
Private Pool true
Building
Lot Description Wooded, Cleared
Foundation Concrete Perimeter
Sewer Private Sewer
Water Private
Architectural Style Colonial
Schools
Elementary Schools Chickering
Middle Schools Dover/Sherborn
High Schools Dover/Sherborn
Others
Senior Community false
Read Less Info
Want to know what your home might be worth? Contact us for a FREE valuation!

Our team is ready to help you sell your home for the highest possible price ASAP
Bought with Scott Farrell & Partners • Compass
GET MORE INFORMATION
Norfolk County, MA
Broker Associate | License ID: 9090789
Broker Associate License ID: 9090789




