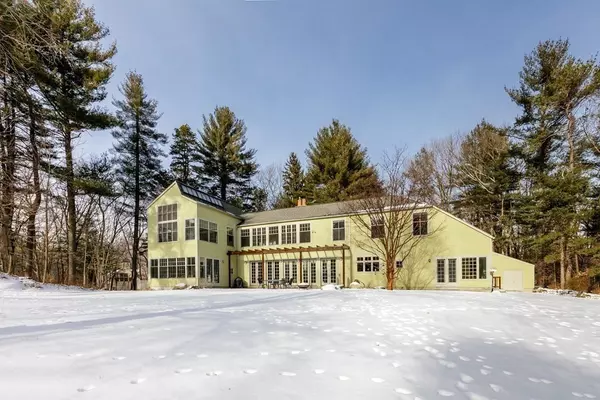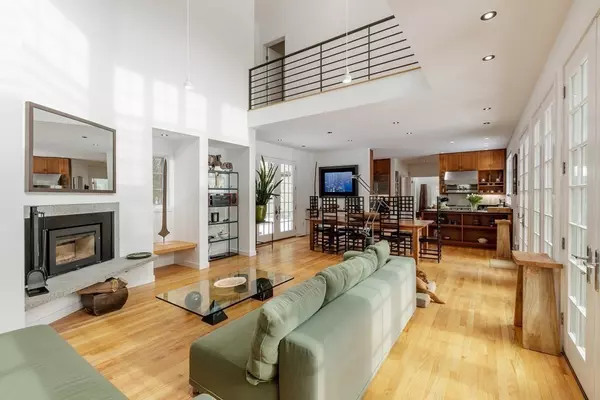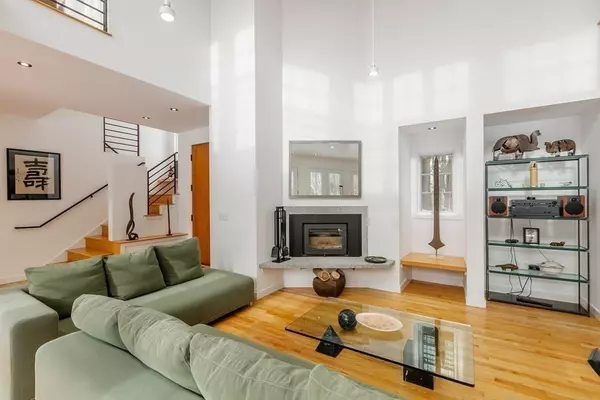For more information regarding the value of a property, please contact us for a free consultation.
Key Details
Sold Price $1,775,000
Property Type Single Family Home
Sub Type Single Family Residence
Listing Status Sold
Purchase Type For Sale
Square Footage 4,257 sqft
Price per Sqft $416
MLS Listing ID 72782604
Sold Date 04/15/21
Style Contemporary
Bedrooms 4
Full Baths 3
Half Baths 1
HOA Y/N false
Year Built 1999
Annual Tax Amount $17,623
Tax Year 2021
Lot Size 3.510 Acres
Acres 3.51
Property Description
Experience a peaceful respite in the breath-taking setting of this uniquely private home positioned to take full advantage of the landscape & surrounding protected land. Built in 1999 by its current owner this stunning Contemporary offers a natural, organic & aesthetically pleasing setting. Clean lines, high ceilings, geometrically sophisticated south facing walls of glass & upscale finishes will have you in love w/its modern architecture the moment you step inside. Luminous textures of the lawns, woods & pond provide a beautiful backdrop to the living & dining rms w/many options for relaxation & entertaining. Efficient kitchen w/walk-in pantry leads to a bright TV room & a mudroom. Upstairs find a restful haven in the spacious master suite w/high ceilings, huge windows & master bath. Two add'l BRs, a bath & study complete 2nd floor. LL offers a large rec rm, exercise rm & fabulous workshop. This home truly blends w/the beauty of its natural surroundings & a rare find close to Boston!
Location
State MA
County Middlesex
Zoning Z
Direction Barrett's Mill Road to Strawberry Hill Road
Rooms
Family Room Flooring - Hardwood, Window(s) - Picture, French Doors, Exterior Access, Recessed Lighting
Basement Full, Partially Finished, Interior Entry
Primary Bedroom Level Second
Dining Room Flooring - Hardwood, French Doors, Exterior Access, Open Floorplan, Recessed Lighting
Kitchen Flooring - Hardwood, Pantry, Countertops - Stone/Granite/Solid, Cabinets - Upgraded, Recessed Lighting
Interior
Interior Features Ceiling Fan(s), Recessed Lighting, Beadboard, Closet/Cabinets - Custom Built, Closet, Cable Hookup, Sun Room, Office, Mud Room, Exercise Room, Game Room, Wired for Sound
Heating Forced Air, Propane
Cooling Central Air
Flooring Tile, Carpet, Hardwood, Stone / Slate, Flooring - Wood, Flooring - Hardwood, Flooring - Stone/Ceramic Tile, Flooring - Wall to Wall Carpet
Fireplaces Number 1
Fireplaces Type Living Room
Appliance Range, Dishwasher, Microwave, Refrigerator, Washer, Dryer, Wine Refrigerator, Range Hood, Propane Water Heater, Tank Water Heater, Utility Connections for Gas Range, Utility Connections for Electric Dryer
Laundry Closet - Linen, Flooring - Stone/Ceramic Tile, Cabinets - Upgraded, Recessed Lighting, Second Floor, Washer Hookup
Exterior
Exterior Feature Rain Gutters, Professional Landscaping, Sprinkler System, Decorative Lighting, Garden, Stone Wall
Garage Spaces 2.0
Fence Invisible
Community Features Public Transportation, Shopping, Tennis Court(s), Park, Walk/Jog Trails, Medical Facility, Laundromat, Conservation Area, Highway Access, House of Worship, Private School, Public School
Utilities Available for Gas Range, for Electric Dryer, Washer Hookup, Generator Connection
Roof Type Shingle
Total Parking Spaces 6
Garage Yes
Building
Lot Description Wooded, Easements, Cleared, Level, Sloped
Foundation Concrete Perimeter
Sewer Private Sewer
Water Private
Architectural Style Contemporary
Schools
Elementary Schools Thoreau
Middle Schools Peabody/Sanborn
High Schools Cchs
Others
Senior Community false
Read Less Info
Want to know what your home might be worth? Contact us for a FREE valuation!

Our team is ready to help you sell your home for the highest possible price ASAP
Bought with Rick Dickson • Powder House Realty Group
GET MORE INFORMATION
Norfolk County, MA
Broker Associate | License ID: 9090789
Broker Associate License ID: 9090789




