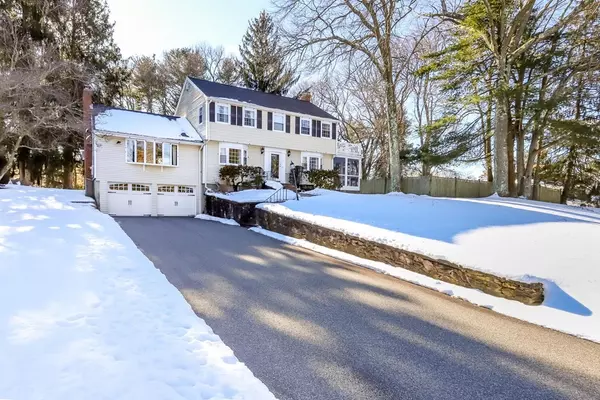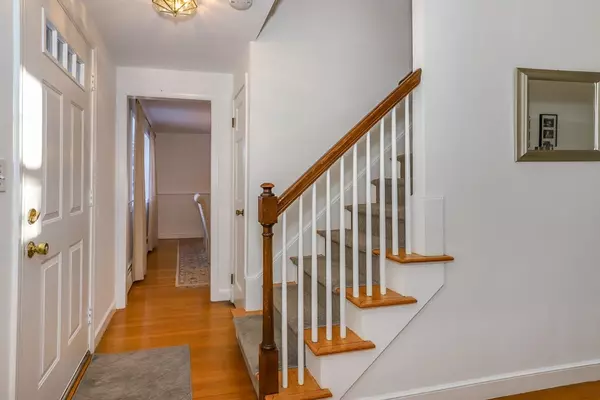For more information regarding the value of a property, please contact us for a free consultation.
Key Details
Sold Price $795,000
Property Type Single Family Home
Sub Type Single Family Residence
Listing Status Sold
Purchase Type For Sale
Square Footage 2,000 sqft
Price per Sqft $397
MLS Listing ID 72787057
Sold Date 04/09/21
Style Colonial
Bedrooms 4
Full Baths 2
HOA Y/N false
Year Built 1960
Annual Tax Amount $6,671
Tax Year 2020
Lot Size 0.670 Acres
Acres 0.67
Property Description
Beautifully Updated & Well Maintained 4 Bedroom Colonial located in a fantastic cul-de-sac neighborhood that is just minutes away from Westwood Station & Rt 95. Features include a front to back fireplaced living room with access to 3 season enclosed porch that overlooks an amazing level back yard with separately fenced in ground gunite pool. Updated eat in kitchen with stainless steel appliances, adjoining spacious family room with cedar closet, formal dining room with chair rail & bay window, 2 full updated baths - one on each level and a master bedroom with dutch door to private roof deck. Updates and amenities include hardwood floors throughout, 2 car garage with new doors, new heat, newer water heater, replacement windows, newer roof, vinyl siding, storage shed, professionally manicured lot & more.
Location
State MA
County Norfolk
Zoning R
Direction Dedham t to Kirby Dr
Rooms
Family Room Cedar Closet(s), Flooring - Hardwood, Window(s) - Bay/Bow/Box
Basement Full, Interior Entry
Primary Bedroom Level Second
Dining Room Flooring - Hardwood, Window(s) - Bay/Bow/Box, Chair Rail
Kitchen Flooring - Stone/Ceramic Tile, Dining Area, Stainless Steel Appliances
Interior
Interior Features Entrance Foyer, Sun Room
Heating Baseboard, Natural Gas
Cooling Wall Unit(s)
Flooring Wood, Tile, Flooring - Hardwood, Flooring - Wall to Wall Carpet
Fireplaces Number 2
Fireplaces Type Family Room, Living Room
Appliance Range, Dishwasher, Disposal, Tank Water Heater, Utility Connections for Electric Range, Utility Connections for Electric Oven
Laundry Flooring - Laminate, First Floor, Washer Hookup
Exterior
Exterior Feature Rain Gutters
Garage Spaces 2.0
Fence Fenced
Pool In Ground
Community Features Public Transportation, Shopping, Pool, Tennis Court(s), Park, Walk/Jog Trails, Stable(s), Golf, Medical Facility, Highway Access, House of Worship, Public School, T-Station
Utilities Available for Electric Range, for Electric Oven, Washer Hookup
Waterfront false
Roof Type Shingle
Total Parking Spaces 6
Garage Yes
Private Pool true
Building
Foundation Concrete Perimeter
Sewer Public Sewer
Water Public
Schools
Elementary Schools Jfk
Middle Schools Galvin
High Schools Chs
Others
Senior Community false
Read Less Info
Want to know what your home might be worth? Contact us for a FREE valuation!

Our team is ready to help you sell your home for the highest possible price ASAP
Bought with Michael Jensen • Real Living Suburban Lifestyle Real Estate
GET MORE INFORMATION

Mikel DeFrancesco
Broker Associate | License ID: 9090789
Broker Associate License ID: 9090789




