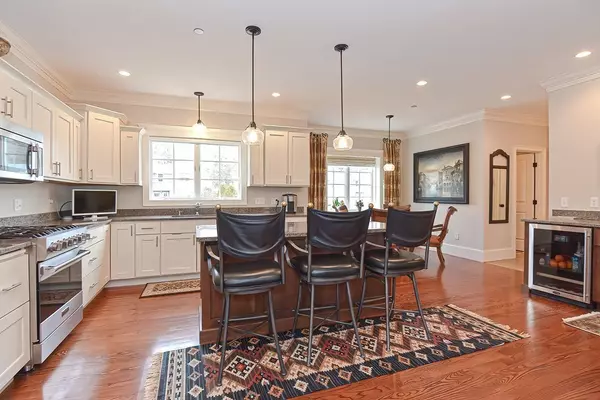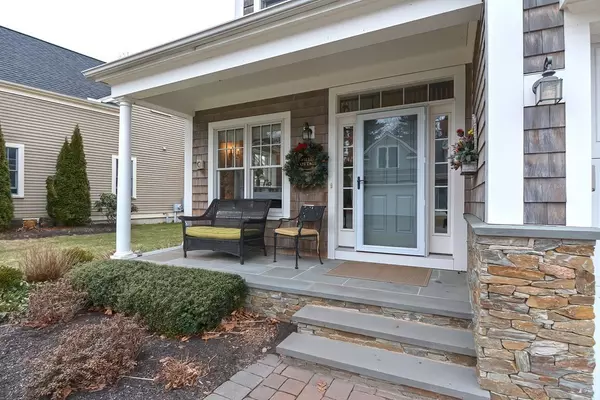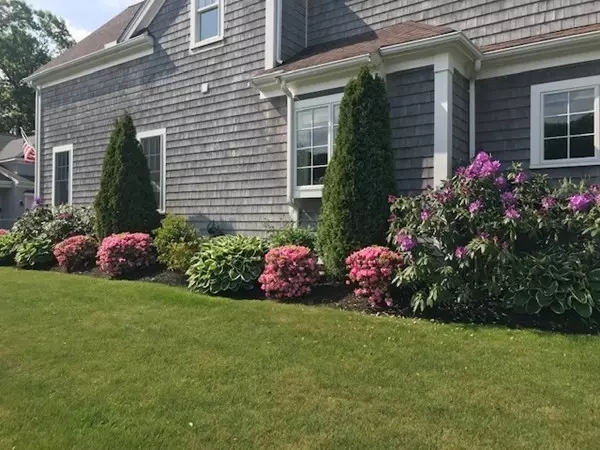For more information regarding the value of a property, please contact us for a free consultation.
Key Details
Sold Price $1,020,000
Property Type Single Family Home
Sub Type Single Family Residence
Listing Status Sold
Purchase Type For Sale
Square Footage 2,355 sqft
Price per Sqft $433
Subdivision Dover Farms
MLS Listing ID 72779477
Sold Date 03/31/21
Style Cape
Bedrooms 2
Full Baths 2
Half Baths 1
HOA Fees $322/mo
HOA Y/N true
Year Built 2011
Annual Tax Amount $10,055
Tax Year 2020
Lot Size 6,098 Sqft
Acres 0.14
Property Description
OFFERS DUE FEB 1, 12PM! SELLERS PREFER 8-10 WKS TO CLOSE.. stunning cape style detached condominium home offers private spaces, low fees, common areas and easy living! Just the right size, open floor plan AND spaces to "get away" featuring a separate living room, family room and study. A sunny kitchen features upgraded viking range and oven, granite counters, plenty of cabinets, a large island, and wet bar with full view of the family room. Spacious family room features a vaulted ceiling, gas fireplace and exterior access to the private deck. The master sanctuary features a generous bedroom, a fitted walk in closet, a spacious bath with double sinks, a separate tub and large tiled shower. Ten minutes to Needham junction, 20 min to south station. Enjoy direct access to Noanet Woods and Caryl park - hiking, dog walking, tennis courts - Live in the country close to the city! Enjoy top school system.. It's all here! Floor plan has been attached to MLS documents
Location
State MA
County Norfolk
Zoning R
Direction Dover Center across from the town hall and library
Rooms
Family Room Vaulted Ceiling(s), Flooring - Hardwood, Deck - Exterior, Exterior Access, Open Floorplan
Basement Full, Interior Entry, Unfinished
Primary Bedroom Level Second
Kitchen Closet/Cabinets - Custom Built, Flooring - Hardwood, Dining Area, Countertops - Stone/Granite/Solid, Kitchen Island, Open Floorplan, Wine Chiller, Gas Stove
Interior
Interior Features Closet, Study, Entry Hall, Wet Bar, Internet Available - Broadband, High Speed Internet
Heating Forced Air, Oil
Cooling Central Air
Flooring Tile, Carpet, Hardwood, Flooring - Wall to Wall Carpet, Flooring - Hardwood
Fireplaces Number 1
Fireplaces Type Family Room
Appliance Range, Dishwasher, Disposal, Microwave, Refrigerator, Washer, Dryer, Wine Refrigerator, Oil Water Heater, Plumbed For Ice Maker, Utility Connections for Gas Range, Utility Connections for Electric Dryer
Laundry Electric Dryer Hookup, Second Floor, Washer Hookup
Exterior
Exterior Feature Rain Gutters, Professional Landscaping, Sprinkler System
Garage Spaces 2.0
Community Features Public Transportation, Shopping, Park, Walk/Jog Trails, Stable(s), Bike Path, Conservation Area, House of Worship, Public School, T-Station
Utilities Available for Gas Range, for Electric Dryer, Washer Hookup, Icemaker Connection
Roof Type Shingle
Total Parking Spaces 2
Garage Yes
Building
Lot Description Cul-De-Sac, Level
Foundation Concrete Perimeter
Sewer Private Sewer
Water Well, Private
Architectural Style Cape
Schools
Elementary Schools Chickering
Middle Schools Dover-Sherborn
High Schools Dover- Sherborn
Others
Senior Community false
Read Less Info
Want to know what your home might be worth? Contact us for a FREE valuation!

Our team is ready to help you sell your home for the highest possible price ASAP
Bought with Ida Freimer • Internet Real Estate
GET MORE INFORMATION
Norfolk County, MA
Broker Associate | License ID: 9090789
Broker Associate License ID: 9090789




