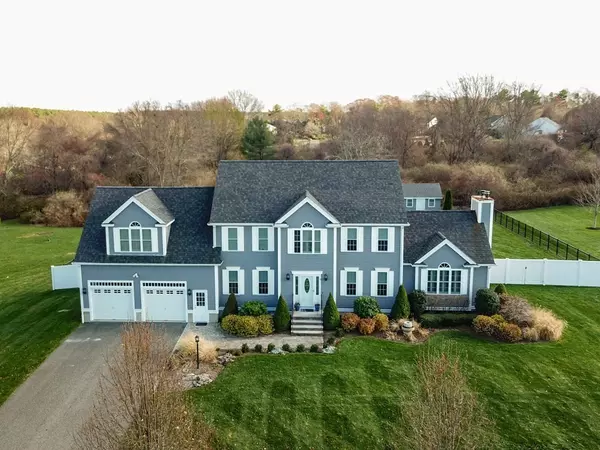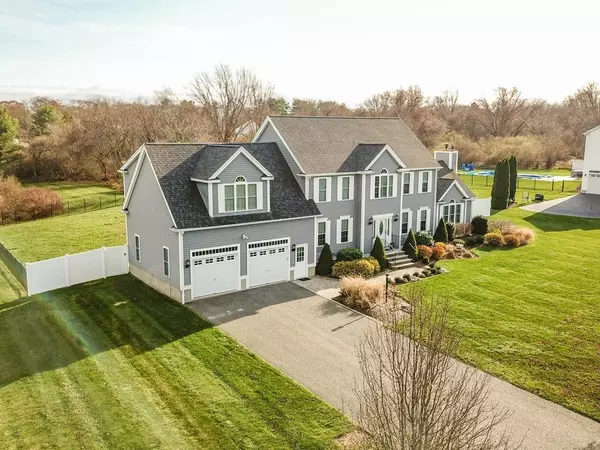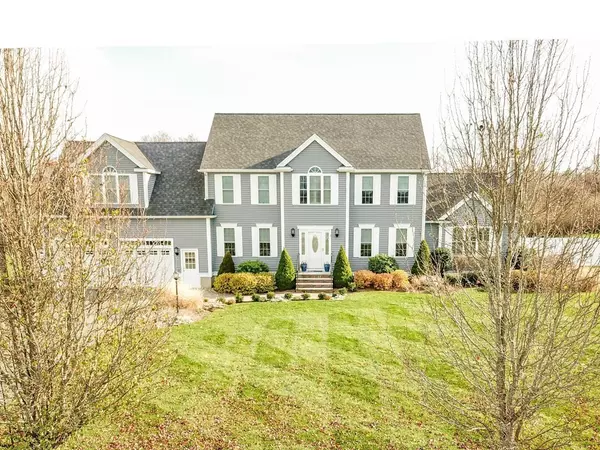For more information regarding the value of a property, please contact us for a free consultation.
Key Details
Sold Price $675,000
Property Type Single Family Home
Sub Type Single Family Residence
Listing Status Sold
Purchase Type For Sale
Square Footage 3,467 sqft
Price per Sqft $194
MLS Listing ID 72777874
Sold Date 03/23/21
Style Colonial
Bedrooms 4
Full Baths 3
Half Baths 1
Year Built 2008
Annual Tax Amount $7,237
Tax Year 2020
Lot Size 1.680 Acres
Acres 1.68
Property Description
Escape to the lavish countryside of Lakeville. This sprawling 10 room custom colonial nestled at the end of a cul-de-sac features 3 full baths w/ endless living space for the whole family to spread out starting w/ the 20 ft granite kitchen which is the center of activity of the home w/ open floor plan to dining room, living room, covered deck. 20ft fireplace living room which you & your guest can cozy up after discovering ponds, lake, streams, miles of hiking & horse trails just steps away. The second level offers another 20' recreation/ office/ workout room space carved out for future in law w/full bath. Professionally landscaped 1.5 acre lot w/ garden shed, irrigation, fenced yard for children & pets. The 28' oversized garage is designed for a large potential workshop. Massive recreation room basement big enough for Big family gatherings. Hardwood floors, bedrooms w/ceiling fans, 2 laundry stations.Title V has passed. 1st showing Feb 20th. OFFERS DUE by 5PM SUN 2/21
Location
State MA
County Plymouth
Zoning residentia
Direction Vaughan Street
Rooms
Family Room Flooring - Hardwood, Open Floorplan
Basement Full, Finished
Primary Bedroom Level Second
Dining Room Flooring - Hardwood, Open Floorplan
Kitchen Flooring - Hardwood, Country Kitchen, Open Floorplan, Breezeway
Interior
Interior Features Great Room
Heating Heat Pump, Oil, Hydro Air, Air Source Heat Pumps (ASHP)
Cooling Central Air, Dual
Flooring Wood, Tile, Carpet, Flooring - Wall to Wall Carpet
Fireplaces Number 1
Fireplaces Type Family Room
Appliance Range, Dishwasher, Refrigerator, Electric Water Heater, Utility Connections for Gas Range, Utility Connections for Electric Range, Utility Connections for Gas Oven, Utility Connections for Electric Oven, Utility Connections for Electric Dryer
Laundry Flooring - Stone/Ceramic Tile, First Floor, Washer Hookup
Exterior
Exterior Feature Rain Gutters, Sprinkler System
Garage Spaces 2.0
Fence Fenced
Community Features Public Transportation, Park, Walk/Jog Trails, Stable(s), Golf, Conservation Area, Highway Access
Utilities Available for Gas Range, for Electric Range, for Gas Oven, for Electric Oven, for Electric Dryer, Washer Hookup
Roof Type Shingle
Total Parking Spaces 8
Garage Yes
Building
Lot Description Wooded
Foundation Concrete Perimeter
Sewer Private Sewer
Water Private
Architectural Style Colonial
Read Less Info
Want to know what your home might be worth? Contact us for a FREE valuation!

Our team is ready to help you sell your home for the highest possible price ASAP
Bought with William Tosta • RE/MAX American Dream
GET MORE INFORMATION
Norfolk County, MA
Broker Associate | License ID: 9090789
Broker Associate License ID: 9090789




