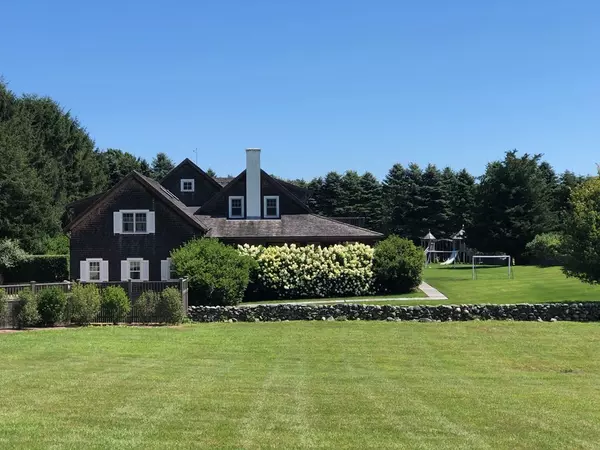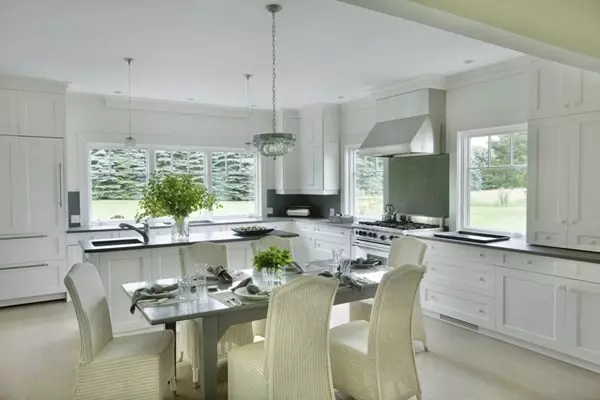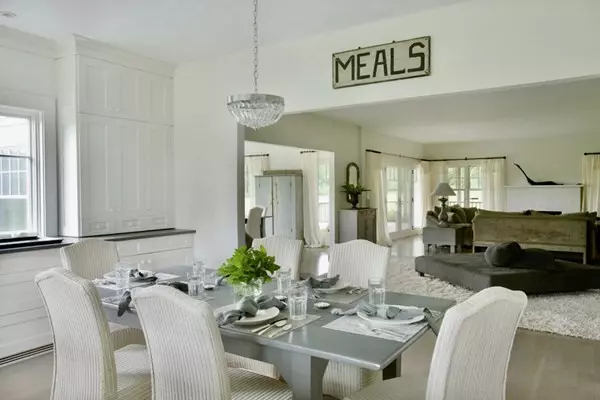For more information regarding the value of a property, please contact us for a free consultation.
Key Details
Sold Price $3,900,000
Property Type Single Family Home
Sub Type Single Family Residence
Listing Status Sold
Purchase Type For Sale
Square Footage 5,613 sqft
Price per Sqft $694
MLS Listing ID 72808324
Sold Date 06/07/21
Style Contemporary, Farmhouse
Bedrooms 6
Full Baths 6
Half Baths 1
HOA Y/N false
Year Built 2006
Annual Tax Amount $13,605
Tax Year 2021
Lot Size 1.440 Acres
Acres 1.44
Property Description
Nestled in one of Lambert's Coves prettiest settings and featured in Cape Cod Home magazine, this stunning 6 BR,6.5 Bath custom home was designed to live large, yet offers an intimate and casually elegant feel throughout its sophisticated interior. Spacious, open living areas flow easily from the interior of this home to lovely outdoor spaces including a heated in-ground pool , field stone walls and views that capture the pastoral nature of this special location. Features include a beautiful high-end kitchen with large pantry and adjoining "nook", two separate guest wings , two laundries, and generous master bedroom suite with his and her walk-in closets and private study. The finished lower level offers an impressive wine cellar , family/ game room and large bonus room with additional possibilities! Great location just minutes to Lambert's Cove Beach. Offered at $3,395,000.
Location
State MA
County Dukes
Area Lamberts Cove
Zoning RU
Direction From upper Lambert's Cove Rd. Look for l#49 on right.
Rooms
Family Room Closet/Cabinets - Custom Built, Flooring - Hardwood, Window(s) - Picture, High Speed Internet Hookup, Recessed Lighting
Basement Full, Partially Finished, Bulkhead
Primary Bedroom Level Second
Dining Room Flooring - Hardwood, Deck - Exterior, Exterior Access, Open Floorplan, Lighting - Overhead
Kitchen Closet/Cabinets - Custom Built, Flooring - Hardwood, Dining Area, Pantry, Countertops - Stone/Granite/Solid, Kitchen Island, Wet Bar, Exterior Access, Recessed Lighting, Stainless Steel Appliances, Gas Stove, Lighting - Pendant
Interior
Interior Features Wet bar, Lighting - Sconce, Lighting - Pendant, Lighting - Overhead, Closet, Recessed Lighting, Bathroom - Full, Game Room, Wine Cellar, Bonus Room, Wet Bar
Heating Central, Forced Air, Propane
Cooling Central Air
Flooring Tile, Carpet, Hardwood, Flooring - Wall to Wall Carpet
Fireplaces Number 1
Fireplaces Type Living Room
Appliance Range, Oven, Dishwasher, Microwave, Refrigerator, Freezer, Washer, Dryer, Wine Cooler
Laundry Closet/Cabinets - Custom Built, Flooring - Hardwood, Window(s) - Bay/Bow/Box, Main Level, Electric Dryer Hookup, Washer Hookup, Closet - Double, First Floor
Exterior
Exterior Feature Rain Gutters, Professional Landscaping, Sprinkler System, Garden, Outdoor Shower, Stone Wall
Pool Pool - Inground Heated
Community Features Public Transportation, Walk/Jog Trails
Waterfront Description Beach Front, Ocean, 1/2 to 1 Mile To Beach, Beach Ownership(Public)
Roof Type Wood
Total Parking Spaces 4
Garage No
Private Pool true
Building
Lot Description Cleared, Farm
Foundation Concrete Perimeter
Sewer Inspection Required for Sale, Private Sewer
Water Private
Others
Senior Community false
Read Less Info
Want to know what your home might be worth? Contact us for a FREE valuation!

Our team is ready to help you sell your home for the highest possible price ASAP
Bought with Kristin Buck • Donnelly + Co.
GET MORE INFORMATION

Norfolk County, MA
Broker Associate | License ID: 9090789
Broker Associate License ID: 9090789




