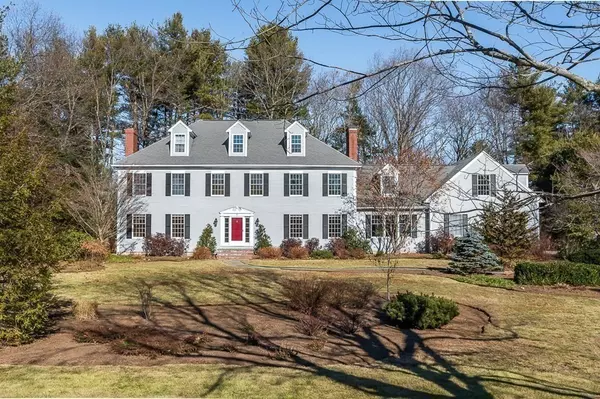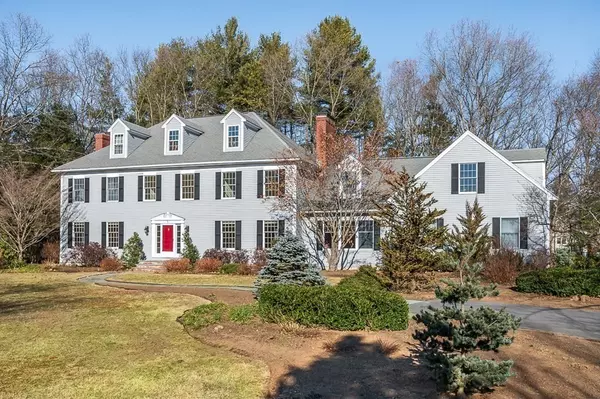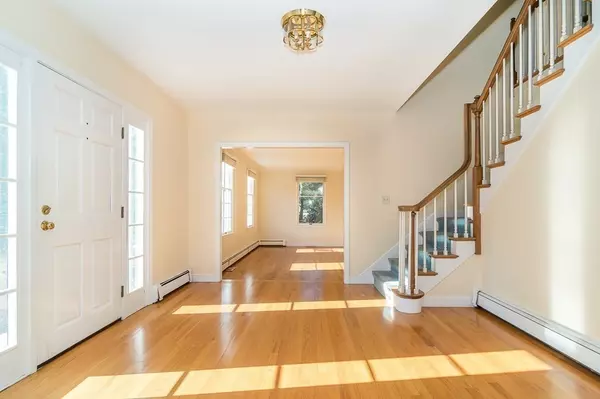For more information regarding the value of a property, please contact us for a free consultation.
Key Details
Sold Price $1,713,690
Property Type Single Family Home
Sub Type Single Family Residence
Listing Status Sold
Purchase Type For Sale
Square Footage 5,172 sqft
Price per Sqft $331
MLS Listing ID 72781359
Sold Date 03/29/21
Style Colonial
Bedrooms 4
Full Baths 3
Half Baths 1
Year Built 1986
Annual Tax Amount $18,816
Tax Year 2020
Lot Size 1.160 Acres
Acres 1.16
Property Description
Much admired Colonial with twin chimneys set on level, professional landscaped grounds in an outstanding location. Superb room proportions and floorplan. Many details include three fireplaces, oak flooring, an abundance of natural light and beautiful woodland views through many windows. There is a very spacious eat-in kitchen and plenty of space to relax in a terrific family room with fireplace. The elegant living and dining rooms are perfect for entertaining. There is also an ideal home office with a bay window and fireplace, a sunroom and a first-floor laundry. The second floor has exceptionally spacious bedrooms and closets, including a vaulted master suite with closets galore. There is also a fabulous bonus room and rear stair. Enjoy a private, fenced yard from the deck. All this in such a sensational neighborhood!
Location
State MA
County Norfolk
Zoning R1
Direction Springdale to Southfield to Phillps or Springdale to Old Colony to Phillips
Rooms
Family Room Flooring - Hardwood, Exterior Access, Recessed Lighting, Crown Molding
Basement Full, Interior Entry, Bulkhead
Primary Bedroom Level Second
Dining Room Flooring - Hardwood, French Doors, Chair Rail, Lighting - Pendant, Crown Molding
Kitchen Flooring - Hardwood, Kitchen Island, Exterior Access, Recessed Lighting, Slider, Lighting - Pendant
Interior
Interior Features Ceiling Fan(s), Vaulted Ceiling(s), Recessed Lighting, Closet, Bathroom - Full, Bathroom - With Tub & Shower, Lighting - Sconce, Sun Room, Study, Bonus Room, Bathroom, Office, Central Vacuum
Heating Baseboard, Oil, Fireplace
Cooling Central Air
Flooring Tile, Carpet, Hardwood, Flooring - Stone/Ceramic Tile, Flooring - Hardwood, Flooring - Wall to Wall Carpet
Fireplaces Number 3
Fireplaces Type Family Room, Living Room
Appliance Oven, Dishwasher, Disposal, Trash Compactor, Countertop Range, Refrigerator, Freezer, Washer, Dryer, Tank Water Heater, Utility Connections for Electric Range, Utility Connections for Electric Oven, Utility Connections for Electric Dryer
Laundry Closet/Cabinets - Custom Built, Flooring - Stone/Ceramic Tile, Electric Dryer Hookup, Exterior Access, Washer Hookup, Lighting - Overhead, First Floor
Exterior
Exterior Feature Rain Gutters, Professional Landscaping, Sprinkler System, Decorative Lighting
Garage Spaces 3.0
Fence Invisible
Community Features Shopping, Tennis Court(s), Park, Walk/Jog Trails, Stable(s), Medical Facility, Bike Path, Conservation Area, House of Worship, Private School, Public School
Utilities Available for Electric Range, for Electric Oven, for Electric Dryer, Washer Hookup
Roof Type Shingle
Total Parking Spaces 5
Garage Yes
Building
Lot Description Cul-De-Sac, Easements, Level
Foundation Concrete Perimeter
Sewer Private Sewer
Water Well
Architectural Style Colonial
Schools
Elementary Schools Chickering
Middle Schools Dover/Sherborn
High Schools Dover/Sherborn
Others
Acceptable Financing Seller W/Participate
Listing Terms Seller W/Participate
Read Less Info
Want to know what your home might be worth? Contact us for a FREE valuation!

Our team is ready to help you sell your home for the highest possible price ASAP
Bought with Benoit | Robinson | ORourke • Gibson Sotheby's International Realty
GET MORE INFORMATION
Norfolk County, MA
Broker Associate | License ID: 9090789
Broker Associate License ID: 9090789




