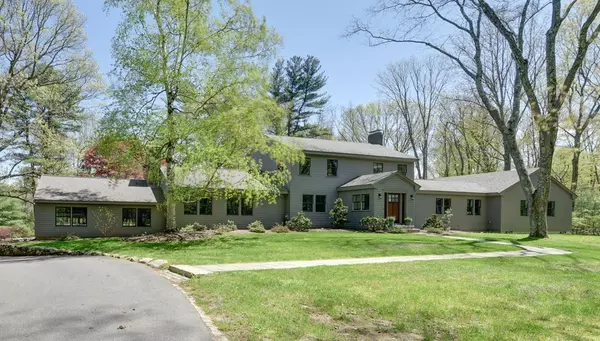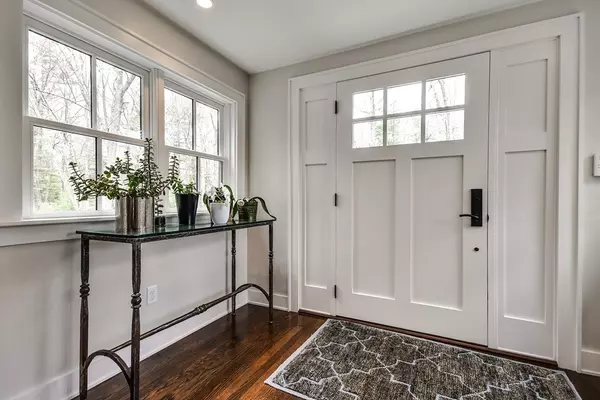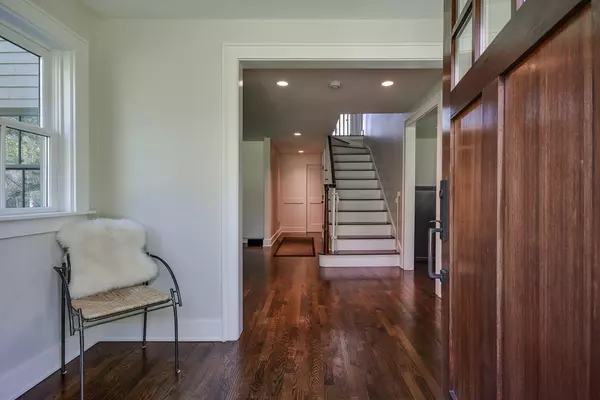For more information regarding the value of a property, please contact us for a free consultation.
Key Details
Sold Price $2,200,000
Property Type Single Family Home
Sub Type Single Family Residence
Listing Status Sold
Purchase Type For Sale
Square Footage 5,387 sqft
Price per Sqft $408
Subdivision Miller Hill Road
MLS Listing ID 72804435
Sold Date 05/05/21
Style Colonial
Bedrooms 4
Full Baths 4
Half Baths 1
HOA Y/N true
Year Built 1966
Annual Tax Amount $24,212
Tax Year 2021
Lot Size 2.050 Acres
Acres 2.05
Property Description
Miller Hill, a private enclave of homes located off Farm Street in Dover, Massachusetts. Custom designed recent additions make for architecturally clean lines and simple state of the art exterior. Refreshing interior design, open kitchen family room, stainless steel appliances: Wolf, Sub-Zero, Dual Miele DW, wine cooler, oversized center island, granite counter tops, hardwood floors, recessed lighting.Step down family room with beamed cathedral ceiling plus oversized fireplace with handsome detailed mantel. Marble fireplace living room, french doors to library! Truly one of the most beautiful and elegant master bedroom suites recently seen in new construction! Cathedral ceiling, skylights, sitting room, dual access walk-in master closet,radiant floor heating. Morning coffee off the deck. Ultra sophisticated master bathroom, the photos say it all. Three 2nd floor bedrooms, 2 updated baths.Finished 1300 s.f. lower level playroom and family room, walkout french doors. Private 2 acres.
Location
State MA
County Norfolk
Zoning R2
Direction Springdale Avenue, left onto Farm, .5 mi left on to Miller Hill Rd.
Rooms
Family Room Cathedral Ceiling(s), Beamed Ceilings, Flooring - Hardwood, Open Floorplan, Sunken
Basement Full, Finished, Walk-Out Access, Interior Entry
Primary Bedroom Level First
Kitchen Flooring - Hardwood, Dining Area, Pantry, Countertops - Stone/Granite/Solid, Countertops - Upgraded, Kitchen Island, Wet Bar, Cabinets - Upgraded, Exterior Access, Open Floorplan, Recessed Lighting, Remodeled, Second Dishwasher, Stainless Steel Appliances, Wine Chiller, Gas Stove
Interior
Interior Features Recessed Lighting, Closet, Bathroom - 3/4, Office, Study, Sitting Room, Play Room, Game Room
Heating Forced Air, Radiant, Oil, Natural Gas, Hydro Air
Cooling Central Air
Flooring Tile, Carpet, Hardwood, Flooring - Hardwood, Flooring - Wall to Wall Carpet
Fireplaces Number 2
Fireplaces Type Family Room, Living Room
Appliance Range, Dishwasher, Refrigerator, Wine Refrigerator, Range Hood, Tank Water Heater, Utility Connections for Gas Range
Laundry First Floor
Exterior
Exterior Feature Horses Permitted, Stone Wall
Garage Spaces 2.0
Community Features Public Transportation, Shopping, Tennis Court(s), Park, Walk/Jog Trails, Stable(s), Medical Facility, Conservation Area, Highway Access, House of Worship, Public School, T-Station
Utilities Available for Gas Range, Generator Connection
View Y/N Yes
View Scenic View(s)
Roof Type Shingle
Total Parking Spaces 10
Garage Yes
Building
Lot Description Cul-De-Sac, Wooded, Easements, Gentle Sloping, Level
Foundation Concrete Perimeter
Sewer Private Sewer
Water Private
Architectural Style Colonial
Schools
Elementary Schools Chickering
Middle Schools Dover/Sherborn
High Schools Dover/Sherborn
Read Less Info
Want to know what your home might be worth? Contact us for a FREE valuation!

Our team is ready to help you sell your home for the highest possible price ASAP
Bought with Susan Verma • William Raveis R.E. & Home Services
GET MORE INFORMATION
Norfolk County, MA
Broker Associate | License ID: 9090789
Broker Associate License ID: 9090789




