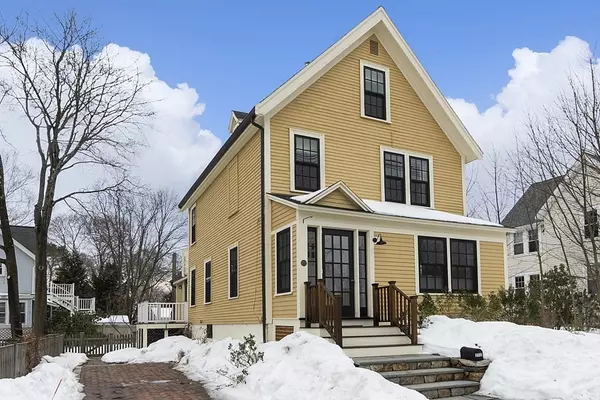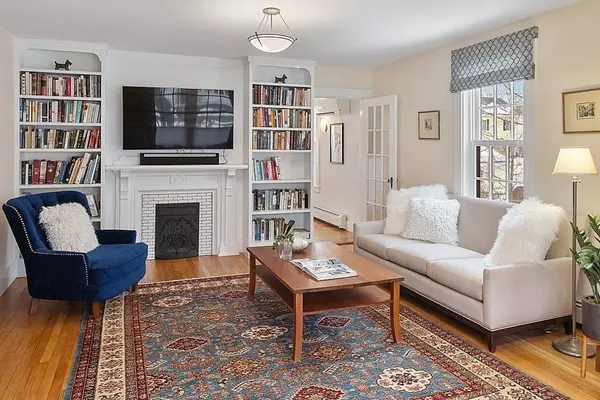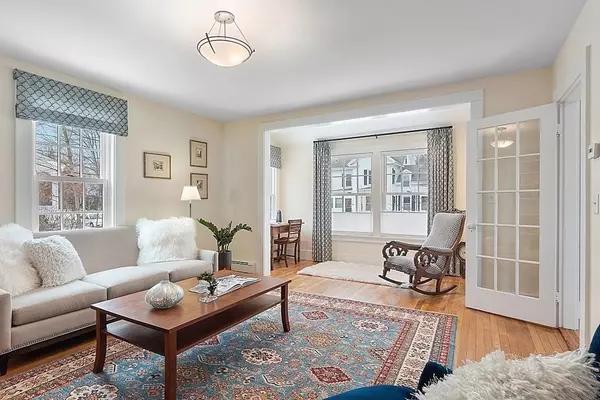For more information regarding the value of a property, please contact us for a free consultation.
Key Details
Sold Price $1,125,000
Property Type Single Family Home
Sub Type Single Family Residence
Listing Status Sold
Purchase Type For Sale
Square Footage 1,690 sqft
Price per Sqft $665
MLS Listing ID 72789826
Sold Date 03/24/21
Style Colonial
Bedrooms 4
Full Baths 1
Half Baths 1
HOA Y/N false
Year Built 1870
Annual Tax Amount $14,719
Tax Year 21
Lot Size 3,920 Sqft
Acres 0.09
Property Description
Seller has accepted an offer. Showing for back up. Open Houses Cancelled. You can live in Concord Center in a location close to EVERYTHING! Emerson Field, playground, 2 schools, coffee shops, train station, restaurants, 2 markets and more. Village home epitomizes charm and character boasting open center island kitchen w/stainless appliances open to dining room w/access to private deck. Spacious living room with newly created office nook is the perfect work from home space! Gorgeous renovated & tasteful full luxe bath w/large soaking tub and separate tiled shower. 2 bedrooms on 2nd floor and two on 3rd floor offer additional work/learn from home spaces. Energy efficient gas heat/hot water and newly installed mini split a/c units. Upgraded landscaping includes stone walls, cobble stone accents, bluestone walkways and specimen plantings.
Location
State MA
County Middlesex
Zoning Res
Direction Main Street to Sudbury Road. Left on Thoreau Street
Rooms
Basement Full, Interior Entry, Sump Pump, Concrete, Unfinished
Primary Bedroom Level Second
Dining Room Flooring - Hardwood, Deck - Exterior, Exterior Access, Open Floorplan, Lighting - Overhead
Kitchen Flooring - Hardwood, Dining Area, Countertops - Stone/Granite/Solid, Kitchen Island, Open Floorplan, Stainless Steel Appliances, Gas Stove, Lighting - Pendant
Interior
Interior Features Closet, Beadboard, Mud Room, Internet Available - Broadband
Heating Hot Water, Ductless
Cooling Ductless
Flooring Tile, Marble, Hardwood, Flooring - Stone/Ceramic Tile, Flooring - Hardwood
Appliance Oven, Dishwasher, Countertop Range, Refrigerator, Freezer, Washer, Dryer, Gas Water Heater, Tank Water Heater, Utility Connections for Gas Range, Utility Connections for Electric Oven, Utility Connections for Electric Dryer
Laundry Dryer Hookup - Electric, Washer Hookup, First Floor
Exterior
Exterior Feature Rain Gutters, Storage, Professional Landscaping, Decorative Lighting, Stone Wall
Community Features Public Transportation, Shopping, Pool, Tennis Court(s), Park, Walk/Jog Trails, Medical Facility, Private School, Public School, T-Station, Sidewalks
Utilities Available for Gas Range, for Electric Oven, for Electric Dryer, Washer Hookup
Roof Type Shingle
Total Parking Spaces 2
Garage Yes
Building
Lot Description Level
Foundation Stone
Sewer Public Sewer
Water Public
Architectural Style Colonial
Schools
Elementary Schools Alcott
Middle Schools Peabody/Sanborn
High Schools Cchs
Others
Senior Community false
Acceptable Financing Contract
Listing Terms Contract
Read Less Info
Want to know what your home might be worth? Contact us for a FREE valuation!

Our team is ready to help you sell your home for the highest possible price ASAP
Bought with Nancy Cole • Compass
GET MORE INFORMATION
Norfolk County, MA
Broker Associate | License ID: 9090789
Broker Associate License ID: 9090789




