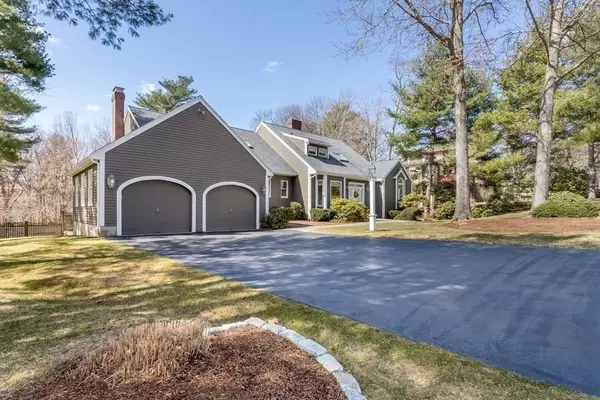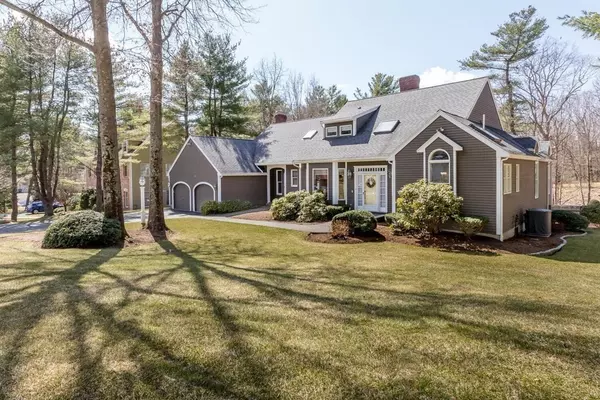For more information regarding the value of a property, please contact us for a free consultation.
Key Details
Sold Price $1,100,000
Property Type Single Family Home
Sub Type Single Family Residence
Listing Status Sold
Purchase Type For Sale
Square Footage 3,303 sqft
Price per Sqft $333
MLS Listing ID 72803353
Sold Date 05/07/21
Style Cape, Contemporary
Bedrooms 4
Full Baths 3
Half Baths 2
HOA Y/N false
Year Built 1989
Annual Tax Amount $10,439
Tax Year 2020
Lot Size 0.470 Acres
Acres 0.47
Property Description
Unique pristine contemporary cape situated on a quaint cul de sac in the much sought after Chapman St area. Sun filled large kitchen with opening to a sunken family room with sky lights, cathedral ceiling, gas log fireplace, and french doors leading to newer composite decks and retractable awning. Sunken living room with over sized Anderson windows and a wood burning fireplace, formal banquet size dining room. The first floor master bedroom has cathedral ceilings and french doors leading to private composite deck, private bath with skylights, jacuzzi tub, walk in shower.The second floor has three bedrooms, two large bathrooms. Walkout basement leads to private in-ground pool with stamped concrete patio, beautiful landscaping, irrigation. Close to major highways, commuter rail. Please have all offers in by Monday @ noon.
Location
State MA
County Norfolk
Zoning Res
Direction Chapman Street to Heather Lane
Rooms
Family Room Skylight, Cathedral Ceiling(s), Ceiling Fan(s), Flooring - Hardwood, French Doors, Wet Bar, Deck - Exterior, Exterior Access, Open Floorplan, Sunken
Basement Full, Walk-Out Access, Interior Entry, Garage Access, Concrete, Unfinished
Primary Bedroom Level Main
Dining Room Flooring - Hardwood, Window(s) - Bay/Bow/Box, Wainscoting, Crown Molding
Kitchen Flooring - Hardwood, Dining Area, Balcony / Deck, Pantry, Countertops - Stone/Granite/Solid, French Doors, Kitchen Island, Exterior Access, Recessed Lighting, Stainless Steel Appliances, Gas Stove
Interior
Interior Features Bathroom - Half, Closet, Entry Hall, Foyer, Central Vacuum, Wet Bar
Heating Baseboard, Natural Gas, ENERGY STAR Qualified Equipment
Cooling Central Air
Flooring Tile, Carpet, Marble, Hardwood
Fireplaces Number 2
Fireplaces Type Family Room, Living Room
Appliance Oven, Dishwasher, Disposal, Countertop Range, Refrigerator, Range Hood, Gas Water Heater, Plumbed For Ice Maker, Utility Connections for Gas Range, Utility Connections for Electric Oven, Utility Connections for Gas Dryer
Laundry Flooring - Hardwood, Window(s) - Picture, Gas Dryer Hookup, Washer Hookup, First Floor
Exterior
Exterior Feature Rain Gutters, Professional Landscaping, Sprinkler System
Garage Spaces 2.0
Fence Fenced
Pool In Ground
Community Features Public Transportation, Shopping, Pool, Tennis Court(s), Walk/Jog Trails, Golf, Laundromat, Highway Access, House of Worship, Public School, T-Station, Sidewalks
Utilities Available for Gas Range, for Electric Oven, for Gas Dryer, Washer Hookup, Icemaker Connection
Waterfront false
Roof Type Shingle
Total Parking Spaces 4
Garage Yes
Private Pool true
Building
Lot Description Cul-De-Sac, Wooded, Easements
Foundation Concrete Perimeter
Sewer Public Sewer
Water Public
Schools
Middle Schools Galvin Middle
High Schools Canton High
Others
Acceptable Financing Contract
Listing Terms Contract
Read Less Info
Want to know what your home might be worth? Contact us for a FREE valuation!

Our team is ready to help you sell your home for the highest possible price ASAP
Bought with Lynda Hughes • Keller Williams Realty
GET MORE INFORMATION

Mikel DeFrancesco
Broker Associate | License ID: 9090789
Broker Associate License ID: 9090789




