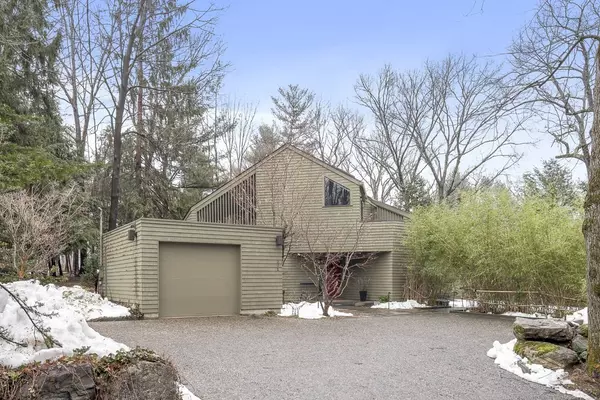For more information regarding the value of a property, please contact us for a free consultation.
Key Details
Sold Price $1,906,000
Property Type Single Family Home
Sub Type Single Family Residence
Listing Status Sold
Purchase Type For Sale
Square Footage 2,539 sqft
Price per Sqft $750
Subdivision Belmont Hill
MLS Listing ID 72792814
Sold Date 03/23/21
Style Mid-Century Modern
Bedrooms 2
Full Baths 2
Half Baths 1
HOA Y/N false
Year Built 1973
Annual Tax Amount $18,925
Tax Year 2021
Lot Size 0.390 Acres
Acres 0.39
Property Description
Accepted Offer. Sunday's Open House Canceled. Thoughtfully designed home in a most coveted location on Belmont Hill abuts Habitat and is only a short distance to Belmont Ctr. Large windows, porches & patios highlight the serene surroundings without sacrificing privacy. A striking stone fireplace anchors the large open living area while the home's unique nooks and alcoves allow for versatile private spaces. A screened-in porch seamlessly expands from the kitchen & a private deck at the rear of the home overlooks conservation land. Kitchen offers abundant cabinet/counter space and sightlines to several areas of the home. The sweeping staircase draws your eye to the vaulted ceiling & skylights. On the 2nd floor, a loft with built-in bookcases, desk & add'l fireplace overlooks 1st floor living area. There are two bedrooms on this level, both with full ensuite baths. Plans to expand the home are available.
Location
State MA
County Middlesex
Zoning R
Direction Pleasant or Juniper to Somerset
Rooms
Basement Full, Bulkhead
Primary Bedroom Level Second
Dining Room Flooring - Wood, Recessed Lighting
Kitchen Flooring - Wood, Recessed Lighting
Interior
Interior Features Office
Heating Forced Air, Fireplace(s)
Cooling Central Air
Flooring Wood, Tile
Fireplaces Number 2
Fireplaces Type Living Room
Appliance Oven, Dishwasher, Disposal, Microwave, Countertop Range, Refrigerator, Washer, Dryer, Gas Water Heater, Utility Connections for Gas Range
Exterior
Exterior Feature Balcony
Garage Spaces 1.0
Community Features Public Transportation, Shopping, Walk/Jog Trails, Conservation Area, Private School
Utilities Available for Gas Range
Roof Type Shingle
Total Parking Spaces 3
Garage Yes
Building
Lot Description Wooded
Foundation Concrete Perimeter
Sewer Public Sewer
Water Public
Architectural Style Mid-Century Modern
Schools
Elementary Schools Winn Brook
Middle Schools Chenery
High Schools Belmont High
Others
Senior Community false
Read Less Info
Want to know what your home might be worth? Contact us for a FREE valuation!

Our team is ready to help you sell your home for the highest possible price ASAP
Bought with Carolyn Boyle • Gibson Sotheby's International Realty
GET MORE INFORMATION
Norfolk County, MA
Broker Associate | License ID: 9090789
Broker Associate License ID: 9090789




