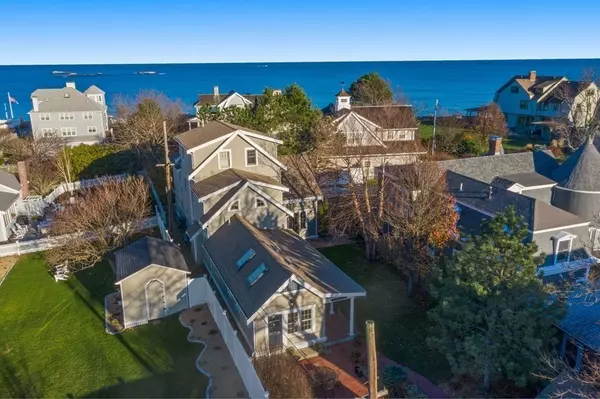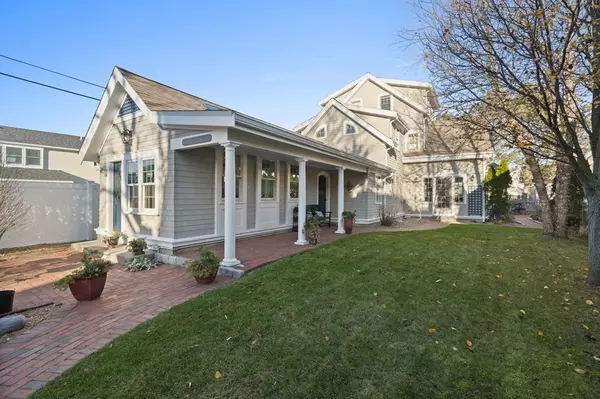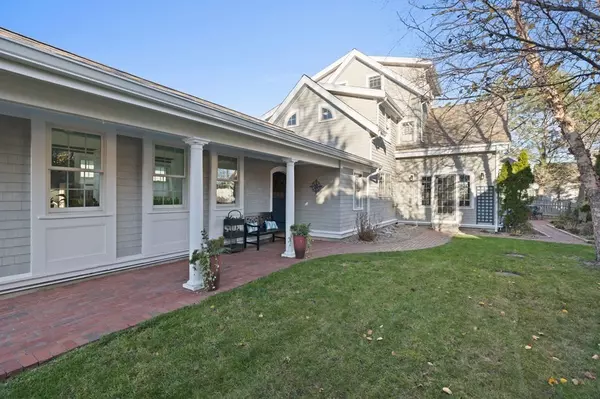For more information regarding the value of a property, please contact us for a free consultation.
Key Details
Sold Price $1,409,000
Property Type Single Family Home
Sub Type Single Family Residence
Listing Status Sold
Purchase Type For Sale
Square Footage 3,274 sqft
Price per Sqft $430
Subdivision Minot
MLS Listing ID 72776899
Sold Date 03/18/21
Style Shingle
Bedrooms 5
Full Baths 2
Half Baths 1
Year Built 1910
Annual Tax Amount $14,557
Tax Year 2020
Lot Size 8,712 Sqft
Acres 0.2
Property Description
Coveted MINOT BEACH location with oceanviews! Set back & tucked away this Nantucket shingle style home with welcoming front porch has been updated with custom details throughout. A light filled open floor plan still offers plenty of private workspace. Gourmet kitchen boasts cherry cabinets, built-in breakfast banquet, 6 burner gas stove, high end appliances and gas FP. Walk-in butlers pantry with granite counters, wine chiller & wet bar adjacent to the living room and garden patio area makes entertaining a breeze. Dining room with dramatic cathedral ceiling and chandelier. Family room doubles as a private home office with separate entry. 2nd floor features 4 bedrooms, full bath, laundry & balcony. 3rd floor private Master suite has its own balcony with views of Minot Light. Lower Level is ideal for playroom, office or home gym. Beautifully landscaped grounds with storage shed. Automatic Generator. The ultimate coastal lifestyle awaits you with beach and golf just a stones throw away
Location
State MA
County Plymouth
Zoning Res
Direction Gannett Rd to Ocean Ave to Grasshopper Lane to Cherry Lane
Rooms
Family Room Skylight, Cathedral Ceiling(s), Ceiling Fan(s), Flooring - Wood, Cable Hookup, Exterior Access, Recessed Lighting, Remodeled
Basement Full, Partially Finished, Interior Entry, Bulkhead
Primary Bedroom Level Third
Dining Room Cathedral Ceiling(s), Flooring - Hardwood, Window(s) - Picture, French Doors, Exterior Access, Remodeled, Crown Molding
Kitchen Closet/Cabinets - Custom Built, Flooring - Hardwood, Dining Area, Pantry, Countertops - Stone/Granite/Solid, Kitchen Island, Breakfast Bar / Nook, Cabinets - Upgraded, Recessed Lighting, Remodeled, Stainless Steel Appliances, Wine Chiller, Gas Stove, Lighting - Pendant
Interior
Interior Features Closet/Cabinets - Custom Built, Recessed Lighting, Countertops - Stone/Granite/Solid, Wet bar, Office, Wet Bar
Heating Forced Air, Baseboard, Natural Gas
Cooling Central Air
Flooring Wood, Tile, Marble, Wood Laminate, Flooring - Stone/Ceramic Tile
Fireplaces Number 1
Fireplaces Type Kitchen
Appliance Range, Dishwasher, Microwave, Refrigerator, Gas Water Heater, Plumbed For Ice Maker, Utility Connections for Gas Range
Laundry Electric Dryer Hookup, Washer Hookup, Second Floor
Exterior
Exterior Feature Balcony, Rain Gutters, Storage, Professional Landscaping, Garden
Fence Fenced/Enclosed, Fenced
Community Features Tennis Court(s), Walk/Jog Trails, Golf, Bike Path, Conservation Area, Marina, Public School, T-Station, Other, Sidewalks
Utilities Available for Gas Range, Washer Hookup, Icemaker Connection, Generator Connection
Waterfront Description Beach Front, Ocean, Walk to, 0 to 1/10 Mile To Beach, Beach Ownership(Public)
View Y/N Yes
View Scenic View(s)
Roof Type Shingle
Total Parking Spaces 4
Garage No
Building
Lot Description Level
Foundation Concrete Perimeter
Sewer Private Sewer
Water Public
Architectural Style Shingle
Schools
Elementary Schools Wampatuck
Middle Schools Gates
High Schools Shs
Others
Senior Community false
Read Less Info
Want to know what your home might be worth? Contact us for a FREE valuation!

Our team is ready to help you sell your home for the highest possible price ASAP
Bought with Molly Walker • Coldwell Banker Realty - Scituate
GET MORE INFORMATION
Norfolk County, MA
Broker Associate | License ID: 9090789
Broker Associate License ID: 9090789




