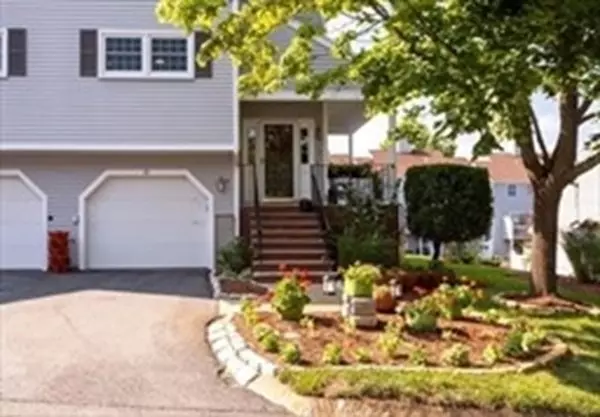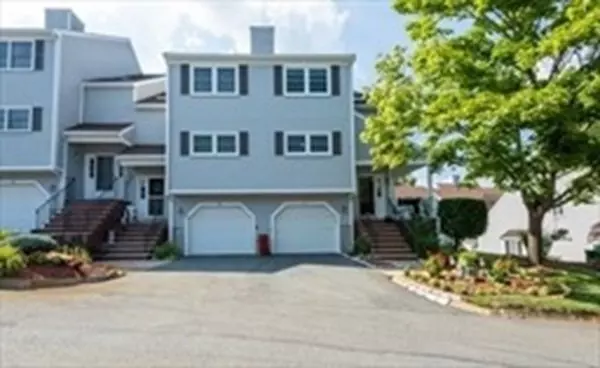For more information regarding the value of a property, please contact us for a free consultation.
Key Details
Sold Price $435,000
Property Type Condo
Sub Type Condominium
Listing Status Sold
Purchase Type For Sale
Square Footage 2,247 sqft
Price per Sqft $193
MLS Listing ID 72777725
Sold Date 03/18/21
Bedrooms 3
Full Baths 2
Half Baths 1
HOA Fees $387/mo
HOA Y/N true
Year Built 1986
Annual Tax Amount $4,952
Tax Year 2020
Lot Size 21.550 Acres
Acres 21.55
Property Description
Highly sought after and rarely available Ridgewood end unit with 2 decks off the main floor in desirable Highland Condominiums. This three level townhome home features an open floor plan with a beautiful kitchen with stainless steel appliances. Open floor plan with wood burning fireplace in the living room and sliding glass door to upper deck. Finished lower level with a half bath and sliding glass door to a patio and a sun-filled rear yard. With over 2300 sq/ft of living space there is ample room and flexibility for a buyer's needs. Enjoy the serenity and privacy, but the conveniences of the proximity to highways, shopping, and Salem's cultural amenities. Showings Sunday January 24, 2021 by appointment from 12-2
Location
State MA
County Essex
Zoning RES
Direction Rte 107 (Highland Avenue) to Olde Village Dr - second left to Tanglewood Lane
Rooms
Family Room Bathroom - Half, Flooring - Stone/Ceramic Tile, Balcony / Deck, High Speed Internet Hookup, Recessed Lighting, Remodeled
Primary Bedroom Level Third
Dining Room Flooring - Stone/Ceramic Tile
Kitchen Flooring - Wood, Window(s) - Picture, Breakfast Bar / Nook, Stainless Steel Appliances
Interior
Interior Features High Speed Internet
Heating Forced Air, Heat Pump, Electric
Cooling Central Air, Heat Pump
Flooring Tile, Bamboo
Fireplaces Number 1
Fireplaces Type Living Room
Appliance Range, Dishwasher, Disposal, Microwave, Refrigerator, Washer, Dryer, Utility Connections for Electric Range, Utility Connections for Electric Oven, Utility Connections for Electric Dryer
Laundry Flooring - Stone/Ceramic Tile, Second Floor, Washer Hookup
Exterior
Garage Spaces 1.0
Pool Association, In Ground
Community Features Public Transportation, Shopping, Pool, Walk/Jog Trails, Conservation Area, Highway Access, Public School
Utilities Available for Electric Range, for Electric Oven, for Electric Dryer, Washer Hookup
Waterfront Description Beach Front, Ocean, Beach Ownership(Public)
Roof Type Shingle
Total Parking Spaces 1
Garage Yes
Building
Story 3
Sewer Public Sewer
Water Public
Others
Pets Allowed Yes
Read Less Info
Want to know what your home might be worth? Contact us for a FREE valuation!

Our team is ready to help you sell your home for the highest possible price ASAP
Bought with Christine Turano • William Raveis R.E. & Home Services
GET MORE INFORMATION
Norfolk County, MA
Broker Associate | License ID: 9090789
Broker Associate License ID: 9090789




