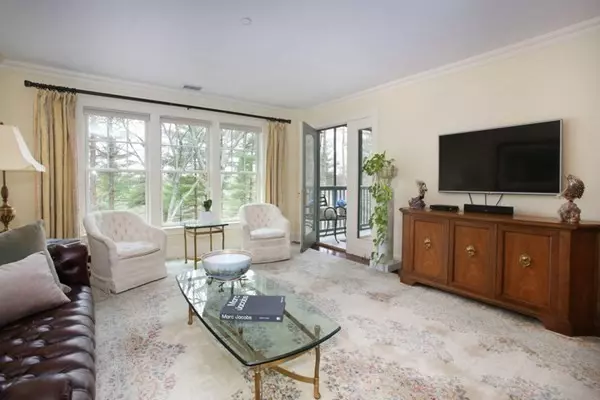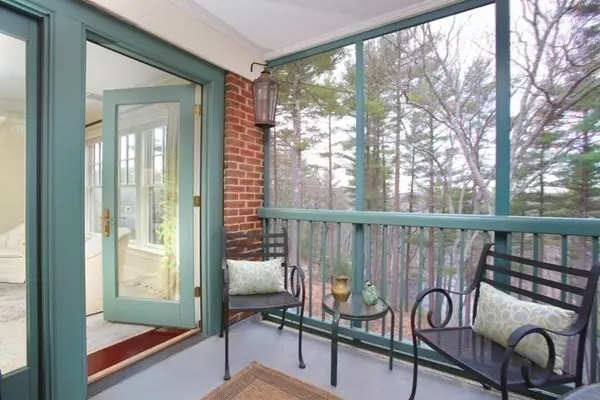For more information regarding the value of a property, please contact us for a free consultation.
Key Details
Sold Price $500,000
Property Type Condo
Sub Type Condominium
Listing Status Sold
Purchase Type For Sale
Square Footage 1,188 sqft
Price per Sqft $420
MLS Listing ID 72773855
Sold Date 03/15/21
Bedrooms 2
Full Baths 2
HOA Fees $818/mo
HOA Y/N true
Year Built 2002
Annual Tax Amount $6,288
Tax Year 2021
Lot Size 7.610 Acres
Acres 7.61
Property Description
This luxury top floor unit is stunning in design, has splendid views of the Assabet River, and is set in a dynamic location. The elegant front hall is welcoming and leads to an open floor plan highlighted by an expansive living/dining room with oversized windows framing views of the river. Crown moldings, Brazilian cherry floors, and fine craftsmanship further enhance this residence. The kitchen is bright with custom cabinetry and equipped with appliances fit for a gourmet. There is also a large screen porch to watch sunset vistas over the river. The two bedrooms, one of which is the master bedroom with a walk-in closet and a bathroom with a beautiful large tiled walk-in shower.Amenities include elevator, heated garage parking, intercom security system, private storage rm. Nearby fitness club. Forest Ridge is a sought after complex in an exciting new neighborhood of high-end homes. Easy access to the commuter rail and highways. Condo living at its finest! OH by appointment only.
Location
State MA
County Middlesex
Area West Concord
Zoning Residentia
Direction Main street to Forest Ridge Road, first driveway on the right. GPS 78 Forest Ridge Rd.
Rooms
Primary Bedroom Level First
Dining Room Flooring - Hardwood, Open Floorplan, Lighting - Pendant, Crown Molding
Kitchen Flooring - Hardwood, Countertops - Upgraded, Cabinets - Upgraded, Recessed Lighting
Interior
Heating Forced Air, Natural Gas
Cooling Central Air
Flooring Tile, Carpet, Engineered Hardwood
Appliance Oven, Dishwasher, Trash Compactor, Microwave, Countertop Range, Refrigerator, Washer/Dryer, Plumbed For Ice Maker, Utility Connections for Electric Range, Utility Connections for Electric Oven, Utility Connections for Electric Dryer
Laundry Laundry Closet, First Floor, In Unit, Washer Hookup
Exterior
Exterior Feature Rain Gutters, Professional Landscaping, Sprinkler System
Garage Spaces 1.0
Community Features Public Transportation, Shopping, Pool, Tennis Court(s), Park, Walk/Jog Trails, Stable(s), Golf, Medical Facility, Laundromat, Bike Path, Conservation Area, Highway Access, House of Worship, Private School, Public School, T-Station
Utilities Available for Electric Range, for Electric Oven, for Electric Dryer, Washer Hookup, Icemaker Connection
Roof Type Shingle, Rubber
Total Parking Spaces 1
Garage Yes
Building
Story 1
Sewer Private Sewer
Water Public
Schools
Elementary Schools Thoreau
Middle Schools Cms
High Schools Cchs
Others
Pets Allowed Yes w/ Restrictions
Senior Community false
Acceptable Financing Contract
Listing Terms Contract
Read Less Info
Want to know what your home might be worth? Contact us for a FREE valuation!

Our team is ready to help you sell your home for the highest possible price ASAP
Bought with Shelley Moore • Barrett Sotheby's International Realty
GET MORE INFORMATION
Norfolk County, MA
Broker Associate | License ID: 9090789
Broker Associate License ID: 9090789




