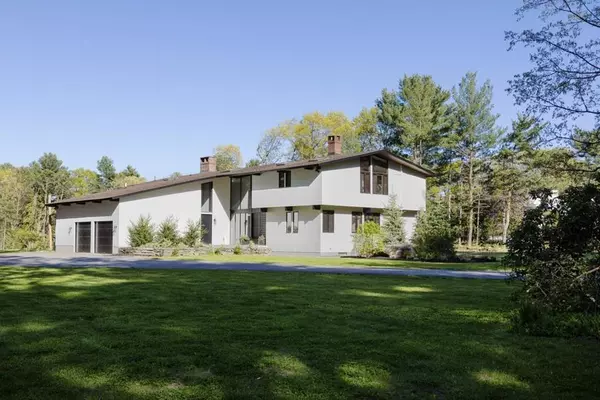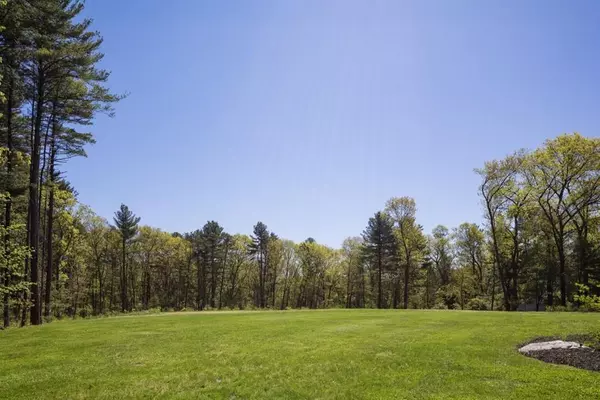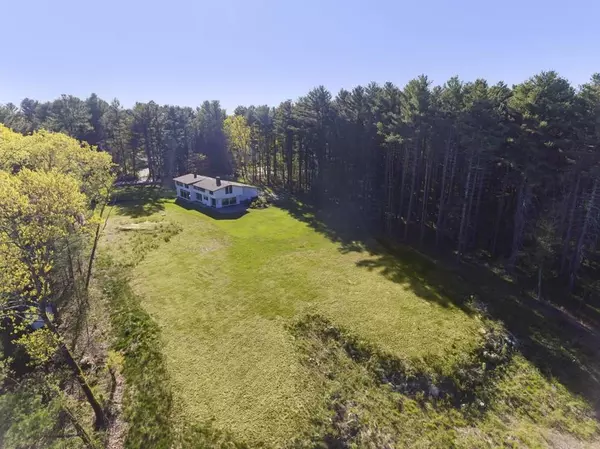For more information regarding the value of a property, please contact us for a free consultation.
Key Details
Sold Price $1,875,000
Property Type Single Family Home
Sub Type Single Family Residence
Listing Status Sold
Purchase Type For Sale
Square Footage 4,318 sqft
Price per Sqft $434
MLS Listing ID 72666980
Sold Date 03/05/21
Style Contemporary
Bedrooms 5
Full Baths 3
HOA Y/N false
Year Built 1981
Annual Tax Amount $28,930
Tax Year 2020
Lot Size 2.360 Acres
Acres 2.36
Property Description
282 Simon Willard Road is a sun-filled Deck House situated in Concord's Nashawtuc Hill. Sited on 2.36 acres of level land, the tree lined yard has direct access into the Simon Willard Wood conservation land & trails. With its “relaxed elegance” Deck House signature style, this home has walls of glass, welcoming the outdoors in. Featuring spacious 5 bedrooms and three full bathrooms, this home encompasses 4,318 sqft of flexible modern designed living space. Ideal for entertaining, the large fireplaced living room, formal dining room, and chef's kitchen with premium appliances and a double exposure breakfast and family area leading to a terraced yard with distant views. The second floor features a large master suite with cathedral ceiling, en suite bathroom and walk-in closet. Four additional generous sized bedrooms and a large laundry room complete the second floor. Attached heat two-car garage. Close to Concord Center, library, commuter train. 20 miles from Boston.
Location
State MA
County Middlesex
Zoning A
Direction Main Street to Simon Willard Road
Rooms
Family Room Flooring - Hardwood, Exterior Access, Recessed Lighting
Basement Full, Interior Entry, Bulkhead, Radon Remediation System, Concrete
Primary Bedroom Level Second
Dining Room Beamed Ceilings, Flooring - Hardwood, Exterior Access, Slider
Kitchen Skylight, Flooring - Stone/Ceramic Tile, Dining Area, Countertops - Stone/Granite/Solid, Kitchen Island, Cabinets - Upgraded, Open Floorplan, Remodeled, Slider
Interior
Interior Features Closet/Cabinets - Custom Built, Office, Mud Room, Foyer, Central Vacuum
Heating Baseboard, Natural Gas
Cooling Central Air, Ductless
Flooring Wood, Wood Laminate, Flooring - Hardwood, Flooring - Stone/Ceramic Tile
Fireplaces Number 1
Fireplaces Type Living Room
Appliance Oven, Dishwasher, Countertop Range, Refrigerator, Tank Water Heater
Laundry Flooring - Stone/Ceramic Tile, Second Floor
Exterior
Exterior Feature Professional Landscaping, Sprinkler System, Decorative Lighting, Garden, Stone Wall
Garage Spaces 2.0
Community Features Public Transportation, Shopping, Pool, Park, Walk/Jog Trails, Golf, Medical Facility, Conservation Area, Highway Access, House of Worship, Private School, Public School
Roof Type Shingle
Total Parking Spaces 6
Garage Yes
Building
Lot Description Cleared, Level
Foundation Concrete Perimeter
Sewer Private Sewer
Water Public
Architectural Style Contemporary
Schools
Elementary Schools Willard
Middle Schools Peabody-Sanborn
High Schools Cchs
Others
Senior Community false
Read Less Info
Want to know what your home might be worth? Contact us for a FREE valuation!

Our team is ready to help you sell your home for the highest possible price ASAP
Bought with Karen Mitchell • Hammond Residential Real Estate
GET MORE INFORMATION
Norfolk County, MA
Broker Associate | License ID: 9090789
Broker Associate License ID: 9090789




