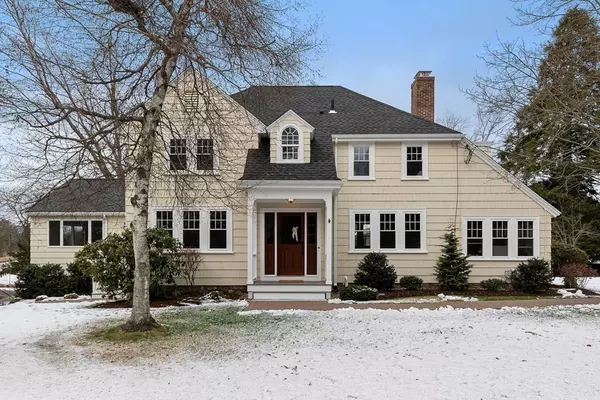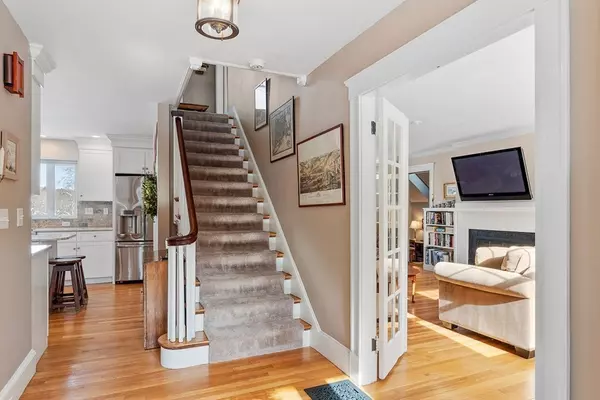For more information regarding the value of a property, please contact us for a free consultation.
Key Details
Sold Price $1,422,000
Property Type Single Family Home
Sub Type Single Family Residence
Listing Status Sold
Purchase Type For Sale
Square Footage 2,958 sqft
Price per Sqft $480
MLS Listing ID 72792911
Sold Date 04/23/21
Style Colonial
Bedrooms 4
Full Baths 3
Half Baths 1
Year Built 1925
Annual Tax Amount $14,803
Tax Year 2021
Lot Size 0.800 Acres
Acres 0.8
Property Description
Superb Location off American Mile one of Concord's Historic Districts overlooking extensive conservation land! Great Space inside and out! Built in 1925, renovated, expanded and treated with much care the home has generous sized rooms, big picture windows, two master suites, gorgeous eat-in kitchen with upscale appliances open to the family room with window seat that overlooks the deck and stone-walled bluestone patio. Add fireplaced living room, adjacent office and dining room, two additional bedrooms and family bath plus wonderful views, plenty of sunlight and easy access to Routes 2 and Concord commuter rail. Walk to the High School, Alcott Elementary School, or through Hapgood Wright Town Forest with Emerson Thoreau Amble connecting Heywood Meadow to Thoreau's cabin at Walden Pond. Other meandering trails unveil some fascinating history of the area. Enjoy Concord Center with restaurants, museums, rivers, boutiques and art centers. This is the perfect location to raise your family.
Location
State MA
County Middlesex
Zoning A
Direction Cambridge Turnpike or Lexington Rd to Hawthorne Lane
Rooms
Family Room Closet, Closet/Cabinets - Custom Built, Flooring - Wood, Window(s) - Bay/Bow/Box, Window(s) - Picture, Open Floorplan, Recessed Lighting, Remodeled
Basement Full, Interior Entry, Garage Access, Sump Pump, Concrete
Primary Bedroom Level Main
Dining Room Flooring - Wood, Window(s) - Picture, Lighting - Pendant, Crown Molding
Kitchen Closet/Cabinets - Custom Built, Flooring - Wood, Window(s) - Bay/Bow/Box, Dining Area, Countertops - Stone/Granite/Solid, Kitchen Island, Country Kitchen, Deck - Exterior, Exterior Access, Open Floorplan, Recessed Lighting, Remodeled, Stainless Steel Appliances, Gas Stove
Interior
Interior Features Lighting - Pendant, Closet/Cabinets - Custom Built, Ceiling - Vaulted, Closet, Bathroom - Half, Countertops - Stone/Granite/Solid, Lighting - Sconce, Entrance Foyer, Office, Bathroom
Heating Baseboard, Steam, Natural Gas
Cooling Central Air
Flooring Wood, Tile, Carpet, Flooring - Wood, Flooring - Wall to Wall Carpet
Fireplaces Number 1
Fireplaces Type Living Room
Appliance Oven, Dishwasher, Microwave, Countertop Range, Refrigerator, Gas Water Heater, Utility Connections for Gas Range, Utility Connections for Electric Dryer
Laundry Electric Dryer Hookup, Washer Hookup, Lighting - Overhead, In Basement
Exterior
Exterior Feature Professional Landscaping, Sprinkler System
Garage Spaces 2.0
Community Features Public Transportation, Shopping, Walk/Jog Trails, Medical Facility, Conservation Area, House of Worship, Private School
Utilities Available for Gas Range, for Electric Dryer, Washer Hookup
Waterfront Description Beach Front, Lake/Pond, 1 to 2 Mile To Beach, Beach Ownership(Other (See Remarks))
Roof Type Shingle
Total Parking Spaces 2
Garage Yes
Building
Lot Description Corner Lot, Level
Foundation Stone
Sewer Private Sewer
Water Public
Architectural Style Colonial
Schools
Elementary Schools Alcott
Middle Schools Cms
High Schools Cchs
Others
Acceptable Financing Contract
Listing Terms Contract
Read Less Info
Want to know what your home might be worth? Contact us for a FREE valuation!

Our team is ready to help you sell your home for the highest possible price ASAP
Bought with Pamela Ely • Coldwell Banker Realty - Concord
GET MORE INFORMATION
Norfolk County, MA
Broker Associate | License ID: 9090789
Broker Associate License ID: 9090789




