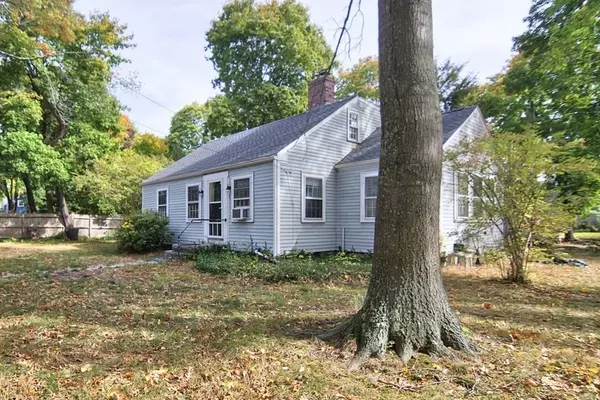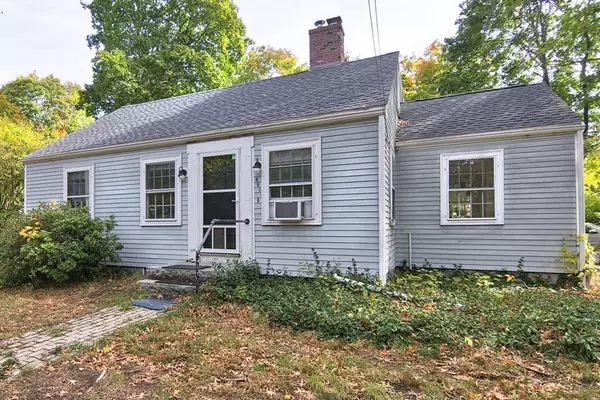For more information regarding the value of a property, please contact us for a free consultation.
Key Details
Sold Price $558,000
Property Type Single Family Home
Sub Type Single Family Residence
Listing Status Sold
Purchase Type For Sale
Square Footage 1,564 sqft
Price per Sqft $356
MLS Listing ID 72756966
Sold Date 02/25/21
Style Cape
Bedrooms 4
Full Baths 1
Half Baths 1
Year Built 1943
Annual Tax Amount $8,147
Tax Year 2020
Lot Size 0.310 Acres
Acres 0.31
Property Description
Bring your energy and design/renovation ideas for updates or enjoy now and move on in! Best value in town! This charming home has loads of potential - just bring your vision and enthusiasm. Sunny, antique cape includes original hardwood floors, 3 bedrooms on second floor with a 1/2 bath, additional bedroom and full bath on first floor. Formal dining room, oversized living room with fireplace and wood stove. Full basement includes another fireplace. New roof in 2019. Brand new kitchen appliances, newer boiler. Single car garage and private yard with mature trees at end of dead end street. Perfect commuter location with easy access to train or highways. Sidewalk from the front door all the way to downtown Concord. This home is being sold AS-IS.
Location
State MA
County Middlesex
Zoning B
Direction 491 Sudbury Road is accessed by dead end side street, use 78 Potter St. in GPS. Last house on right.
Rooms
Basement Full, Crawl Space, Partially Finished
Primary Bedroom Level Second
Dining Room Closet, Flooring - Hardwood
Kitchen Flooring - Vinyl
Interior
Heating Baseboard, Oil, Wood Stove
Cooling Window Unit(s)
Flooring Vinyl, Hardwood
Fireplaces Number 2
Fireplaces Type Living Room
Appliance Oven, Dishwasher, Microwave, Countertop Range, Refrigerator, Washer, Dryer, Oil Water Heater, Utility Connections for Electric Range, Utility Connections for Electric Oven, Utility Connections for Electric Dryer
Laundry Electric Dryer Hookup, Washer Hookup, In Basement
Exterior
Exterior Feature Rain Gutters, Garden
Garage Spaces 1.0
Fence Fenced
Community Features Public Transportation, Shopping, Park, Walk/Jog Trails, Stable(s), Golf, Medical Facility, Laundromat, Bike Path, Conservation Area, Highway Access, House of Worship, Private School, Public School, T-Station
Utilities Available for Electric Range, for Electric Oven, for Electric Dryer, Washer Hookup
Roof Type Shingle
Total Parking Spaces 2
Garage Yes
Building
Lot Description Corner Lot, Wooded
Foundation Block
Sewer Private Sewer
Water Public
Architectural Style Cape
Schools
Elementary Schools Concord
Middle Schools Concord
High Schools Cchs
Read Less Info
Want to know what your home might be worth? Contact us for a FREE valuation!

Our team is ready to help you sell your home for the highest possible price ASAP
Bought with Dolores Granato • Barrett Sotheby's International Realty
GET MORE INFORMATION
Norfolk County, MA
Broker Associate | License ID: 9090789
Broker Associate License ID: 9090789




