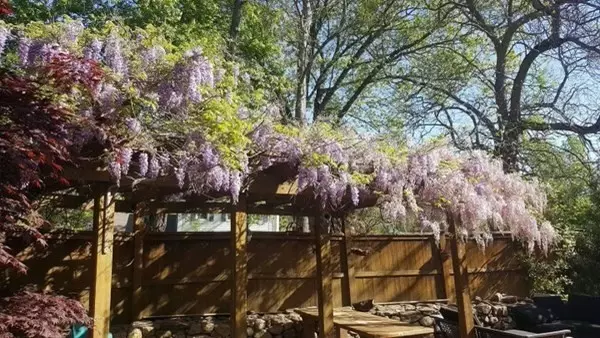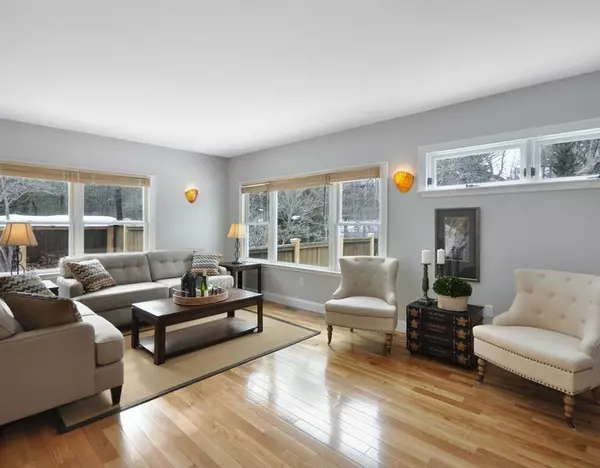For more information regarding the value of a property, please contact us for a free consultation.
Key Details
Sold Price $955,000
Property Type Single Family Home
Sub Type Single Family Residence
Listing Status Sold
Purchase Type For Sale
Square Footage 2,784 sqft
Price per Sqft $343
MLS Listing ID 72789414
Sold Date 04/15/21
Style Colonial, Craftsman
Bedrooms 4
Full Baths 2
Half Baths 1
HOA Y/N false
Year Built 1947
Annual Tax Amount $10,853
Tax Year 2021
Lot Size 1.500 Acres
Acres 1.5
Property Description
This country charmer has been brilliantly expanded by its current owners & is flooded w natural light. In 2008, it was taken to the studs & 2 add'l stories + cupola were added. A country kitchen, informal fp'd dining area w adjacent sunrm boasting 3 walls of windows, spacious familyrm & fabulous custom mudroom w built-in bench & cubbies comprise the 1st floor. Upstairs are 3 spacious BRs all w 9' ceilings giving each a wonderful, lofty effect. The MBR has a spa-like, white marble bathrm w separate jacuzzi tub & custom-designed walk-in shower. A private balcony allows for refreshing summer breezes as well as a quick escape to enjoy morning coffee. The 3rd floor epitomizes a ‘room with a view': it functions as an ideal, quiet office space, sleepover room or playroom. Outside, you will find an amazing, open side yard as well as a large entertainment patio w wisteria-ladened pergola. Heated garage is great potential for future studio, home office, craft room. This one is not to be missed!!
Location
State MA
County Middlesex
Zoning SFR
Direction Carlisle Center or River Road to Bedford. Driveway is off of Maple
Rooms
Family Room Flooring - Hardwood
Basement Full, Interior Entry, Bulkhead, Sump Pump, Unfinished
Primary Bedroom Level Second
Dining Room Flooring - Hardwood
Kitchen Flooring - Stone/Ceramic Tile, Countertops - Stone/Granite/Solid, Kitchen Island
Interior
Interior Features Mud Room, Sun Room, Office, Play Room
Heating Forced Air, Natural Gas
Cooling Central Air
Flooring Wood, Tile, Carpet, Marble, Flooring - Wall to Wall Carpet, Flooring - Hardwood
Fireplaces Number 1
Fireplaces Type Dining Room
Appliance Range, Dishwasher, Refrigerator, Washer, Dryer, Gas Water Heater, Tank Water Heaterless, Plumbed For Ice Maker, Utility Connections for Gas Range, Utility Connections for Gas Oven, Utility Connections for Gas Dryer
Laundry Second Floor, Washer Hookup
Exterior
Exterior Feature Rain Gutters
Garage Spaces 2.0
Community Features Walk/Jog Trails, Medical Facility, Conservation Area, Highway Access, House of Worship, Private School, Public School, T-Station
Utilities Available for Gas Range, for Gas Oven, for Gas Dryer, Washer Hookup, Icemaker Connection, Generator Connection
Roof Type Shingle
Total Parking Spaces 4
Garage Yes
Building
Lot Description Cleared, Gentle Sloping
Foundation Block
Sewer Private Sewer
Water Private
Architectural Style Colonial, Craftsman
Schools
Elementary Schools Center Complex
Middle Schools Center Complex
High Schools Cchs
Others
Senior Community false
Acceptable Financing Contract
Listing Terms Contract
Read Less Info
Want to know what your home might be worth? Contact us for a FREE valuation!

Our team is ready to help you sell your home for the highest possible price ASAP
Bought with Reid Zurlo • Coldwell Banker Realty - Lexington
GET MORE INFORMATION
Norfolk County, MA
Broker Associate | License ID: 9090789
Broker Associate License ID: 9090789




