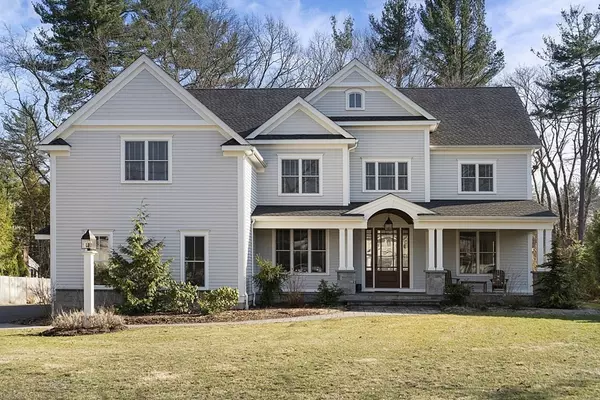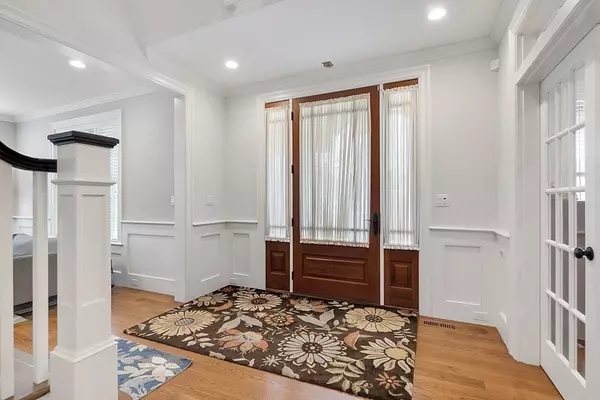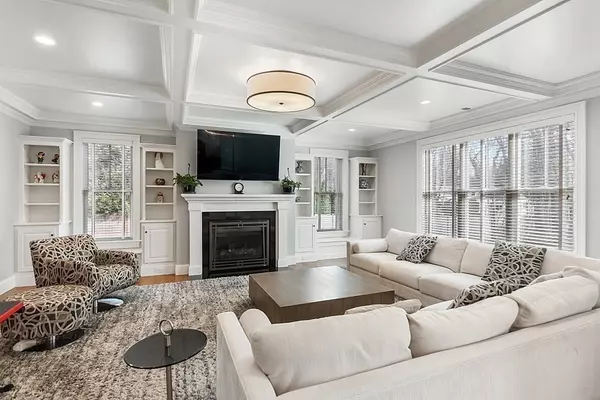For more information regarding the value of a property, please contact us for a free consultation.
Key Details
Sold Price $2,180,000
Property Type Single Family Home
Sub Type Single Family Residence
Listing Status Sold
Purchase Type For Sale
Square Footage 4,472 sqft
Price per Sqft $487
MLS Listing ID 72809916
Sold Date 06/18/21
Style Colonial
Bedrooms 5
Full Baths 5
Half Baths 1
HOA Y/N false
Year Built 2017
Annual Tax Amount $26,904
Tax Year 2021
Lot Size 0.560 Acres
Acres 0.56
Property Description
Built in 2017, this custom-designed home is exquisitely detailed with architectural molding, wainscoted walls, built-Ins shelves, natural stone details, gleaming oak flooring and much more, using only the best materials and craftsmanship. The kitchen is a chef's dream with top class appliances, marble countertops and a center island, supplemented by a breakfast room stepping out to the patio for al fresco dining. The home's casual but elegant design also features a family rm with a coffered ceiling, sun-splashed walls, more built-ins and a gas fireplace. A wainscoted formal dining rm, a fireplaced living rm, a study with French doors & elegant millwork quietly tucked off the entry foyer further adds to its refined yet truly comfortable style. Upstairs are 5 exquisite bedroom suites, each with its own private baths. The expansive master suite offers a spacious walk-in closet with built-ins and a luxurious marble bath. Located near the town center, Rte 2, trains to Boston and more!
Location
State MA
County Middlesex
Zoning B
Direction Main St to Elm St
Rooms
Family Room Coffered Ceiling(s), Closet/Cabinets - Custom Built, Flooring - Hardwood, Chair Rail
Primary Bedroom Level Second
Dining Room Flooring - Hardwood, Wainscoting
Kitchen Flooring - Hardwood, Dining Area, Pantry, Countertops - Stone/Granite/Solid, Kitchen Island, Breakfast Bar / Nook, Exterior Access, Recessed Lighting, Stainless Steel Appliances, Gas Stove
Interior
Interior Features Bathroom - Full, Bathroom - Tiled With Tub & Shower, Countertops - Stone/Granite/Solid, Bathroom - Half, Closet, Study, Bathroom, Foyer
Heating Forced Air, Natural Gas
Cooling Central Air
Flooring Flooring - Hardwood, Flooring - Stone/Ceramic Tile
Fireplaces Number 2
Fireplaces Type Family Room, Living Room
Appliance Range, Dishwasher, Microwave, Refrigerator, Washer, Dryer, Gas Water Heater, Tank Water Heaterless, Utility Connections for Gas Range
Laundry Flooring - Stone/Ceramic Tile, Countertops - Stone/Granite/Solid, Second Floor, Washer Hookup
Exterior
Exterior Feature Rain Gutters
Garage Spaces 3.0
Community Features Public Transportation, Shopping, Pool, Tennis Court(s), Park, Walk/Jog Trails, Golf, Medical Facility, Conservation Area, Highway Access, House of Worship, Private School, Public School
Utilities Available for Gas Range, Washer Hookup
Total Parking Spaces 4
Garage Yes
Building
Foundation Concrete Perimeter
Sewer Private Sewer
Water Public
Architectural Style Colonial
Schools
Elementary Schools Thoreau
Middle Schools Peabody Sanborn
High Schools Cchs
Read Less Info
Want to know what your home might be worth? Contact us for a FREE valuation!

Our team is ready to help you sell your home for the highest possible price ASAP
Bought with Gary Rogers • RE/MAX On the Charles
GET MORE INFORMATION
Norfolk County, MA
Broker Associate | License ID: 9090789
Broker Associate License ID: 9090789




