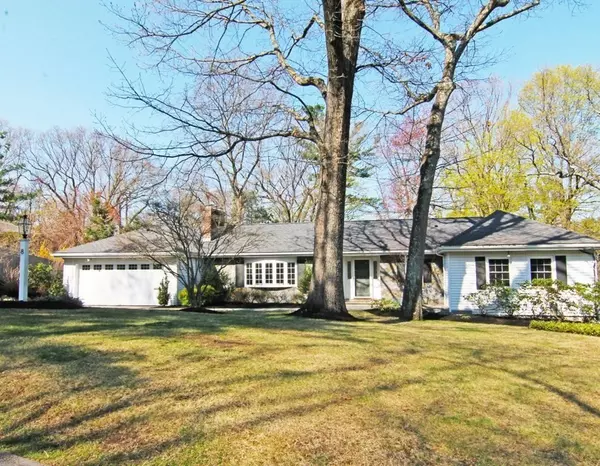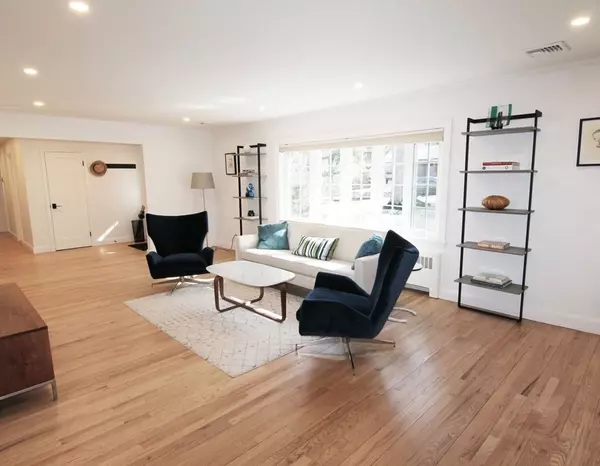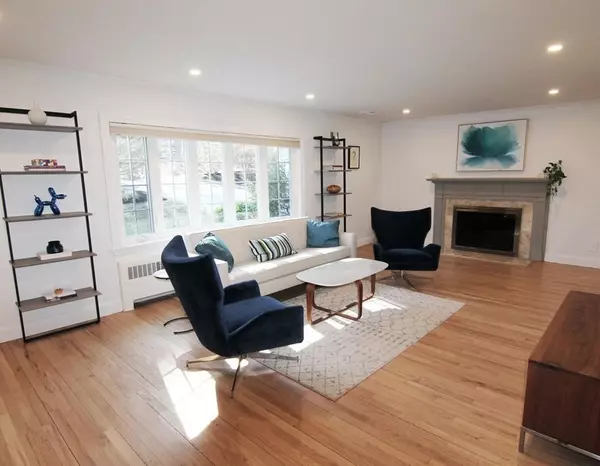For more information regarding the value of a property, please contact us for a free consultation.
Key Details
Sold Price $1,625,000
Property Type Single Family Home
Sub Type Single Family Residence
Listing Status Sold
Purchase Type For Sale
Square Footage 2,948 sqft
Price per Sqft $551
Subdivision Follen Hill
MLS Listing ID 72818218
Sold Date 06/23/21
Style Ranch
Bedrooms 3
Full Baths 2
Half Baths 1
Year Built 1952
Annual Tax Amount $16,520
Tax Year 2021
Lot Size 0.570 Acres
Acres 0.57
Property Description
The joy of watching spring unfold from your home is spectacular with Dunback Meadows conservation land as your adjacent neighbor; bird song, tree blooms and fragrant wildflowers are all yours to savor. Nestled on over half-acre, this totally updated sprawling ranch home awaits its next resident. Located on a short private country lane, ending in a cul-de-sac, this charmer boasts 3 bedrooms (plus 1 converted to study and laundry), 2.5 baths, recently renovated stainless eat-in kitchen with quartz counters, and a take-your-breath-away cathedral ceiling family room. The lower level is walk-out and offers a huge game room and 1/2 bath. The potential to expand 2 more areas into office/family gym spaces is enticing. Walk to Bowman Elementary, Clarke Middle and public trails, or take a quick spin to Wilson Farm. A wonderful home for all reasons: one floor living, totally updated and maintained, and the perfect alternative to a Vermont lodge without the journey.
Location
State MA
County Middlesex
Zoning RO
Direction Marrett Road to Follen Road right on Locust Ave. first right in to Churchill Lane
Rooms
Family Room Cathedral Ceiling(s), Flooring - Hardwood, Deck - Exterior, Exterior Access, Recessed Lighting
Basement Full, Partially Finished, Walk-Out Access, Sump Pump, Concrete
Primary Bedroom Level First
Dining Room Closet/Cabinets - Custom Built, Flooring - Hardwood, Chair Rail, Wainscoting
Kitchen Flooring - Hardwood, Countertops - Upgraded, Cabinets - Upgraded, Recessed Lighting, Stainless Steel Appliances, Peninsula
Interior
Interior Features Bathroom - Half, Closet, Entry Hall, Game Room, Study
Heating Baseboard, Hot Water, Oil, Fireplace
Cooling Central Air
Flooring Carpet, Hardwood, Flooring - Hardwood
Fireplaces Number 3
Fireplaces Type Family Room, Living Room
Appliance Range, Oven, Dishwasher, Disposal, Microwave, Refrigerator, Oil Water Heater, Utility Connections for Electric Range, Utility Connections for Electric Oven, Utility Connections for Electric Dryer
Laundry Dryer Hookup - Electric, Washer Hookup, First Floor
Exterior
Exterior Feature Rain Gutters, Professional Landscaping, Sprinkler System, Garden
Garage Spaces 2.0
Fence Fenced
Community Features Public Transportation, Shopping, Park, Walk/Jog Trails, Conservation Area, Private School, Public School
Utilities Available for Electric Range, for Electric Oven, for Electric Dryer, Washer Hookup
View Y/N Yes
View Scenic View(s)
Roof Type Shingle
Total Parking Spaces 3
Garage Yes
Building
Lot Description Cul-De-Sac, Easements
Foundation Concrete Perimeter
Sewer Public Sewer
Water Public
Architectural Style Ranch
Schools
Elementary Schools Bowman
Middle Schools Clarke
High Schools Lexington High
Others
Senior Community false
Read Less Info
Want to know what your home might be worth? Contact us for a FREE valuation!

Our team is ready to help you sell your home for the highest possible price ASAP
Bought with Jonathan Slater • Keller Williams Realty
GET MORE INFORMATION
Norfolk County, MA
Broker Associate | License ID: 9090789
Broker Associate License ID: 9090789




