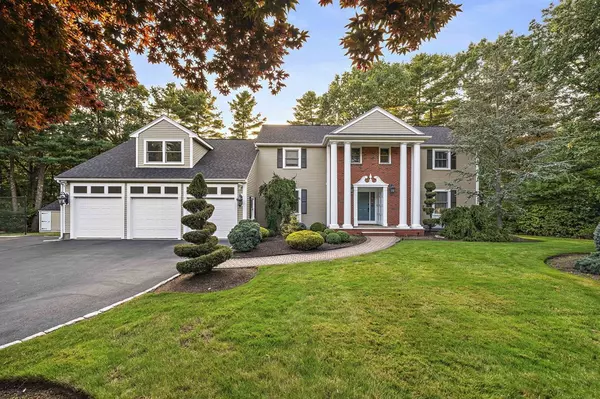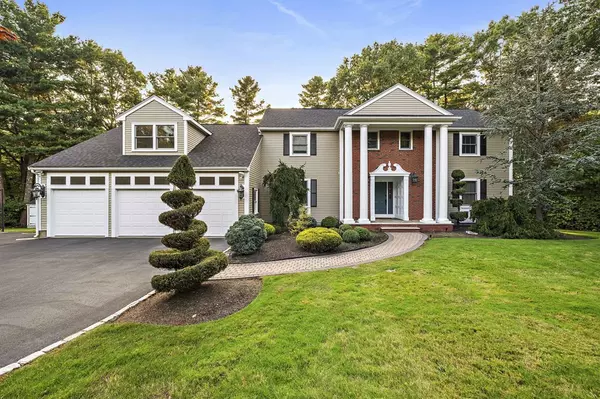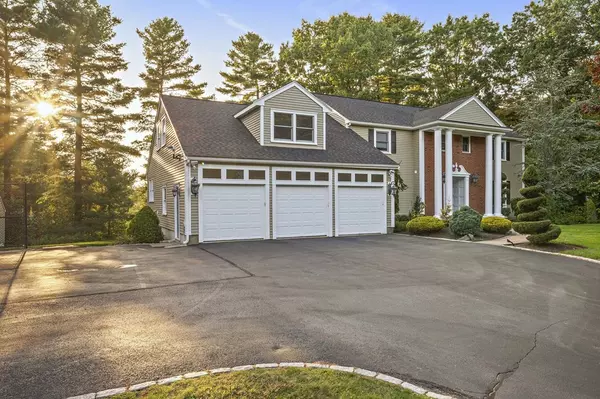For more information regarding the value of a property, please contact us for a free consultation.
Key Details
Sold Price $1,150,000
Property Type Single Family Home
Sub Type Single Family Residence
Listing Status Sold
Purchase Type For Sale
Square Footage 3,724 sqft
Price per Sqft $308
Subdivision Stoney Brook Estates
MLS Listing ID 72735243
Sold Date 02/05/21
Style Colonial
Bedrooms 4
Full Baths 4
Half Baths 1
HOA Y/N false
Year Built 1996
Annual Tax Amount $11,036
Tax Year 2020
Lot Size 1.040 Acres
Acres 1.04
Property Description
Nestled in the heart of the desirable Stoney Brook Estates. This pristine oversized well maintained colonial with beautifully designed grounds. The 4/5 bedroom, 4.5 bath boasts over 5,000 sq ft of living space.Large eat in kitchen with center island, custom built cabinets, Wolf range, Subzero refrigerator and granite counter tops which opens to the generous size dining room.Oversized fireplaced living room with surround sound, perfect for entertaining.Second floor offers master bedroom with large private bath and double vanity. 3 generous size bedrooms and a great room with its own access to 1st floor. You will be stunned with the exceptional California closets throughout the home (an organizers dream) and new state of the art bathroom for your family. Extraordinary finished basement to lounge in with a kitchenette, bar, exercise room which could double as in-law or au pair suite.Three car garage upgraded featuring GarageTech system. OPEN HOUSE Sunday 12/13, 11:00 am - 1:00 pm
Location
State MA
County Norfolk
Zoning Res
Direction Rte 138 to Randolph Street. Off of Randolph Street
Rooms
Family Room Flooring - Hardwood, Recessed Lighting
Basement Full, Finished, Interior Entry, Concrete
Primary Bedroom Level Second
Dining Room Flooring - Hardwood, Recessed Lighting, Crown Molding
Kitchen Flooring - Stone/Ceramic Tile, Dining Area, Balcony / Deck, Countertops - Stone/Granite/Solid, Countertops - Upgraded, Kitchen Island, Exterior Access, Recessed Lighting, Remodeled, Slider, Storage
Interior
Interior Features Closet, Closet/Cabinets - Custom Built, Recessed Lighting, Cabinets - Upgraded, Great Room, Game Room, Exercise Room, Kitchen, Central Vacuum, Wired for Sound
Heating Forced Air, Natural Gas
Cooling Central Air
Flooring Tile, Carpet, Hardwood, Flooring - Wall to Wall Carpet
Fireplaces Number 1
Fireplaces Type Living Room
Appliance Range, Oven, Dishwasher, Disposal, Microwave, Countertop Range, Refrigerator, Freezer, Vacuum System, Utility Connections for Gas Range
Laundry Laundry Closet, Closet/Cabinets - Custom Built, First Floor
Exterior
Exterior Feature Rain Gutters, Storage, Professional Landscaping, Sprinkler System, Decorative Lighting, Other
Garage Spaces 3.0
Community Features Public Transportation, Shopping, Pool, Tennis Court(s), Walk/Jog Trails, Golf, Conservation Area, Highway Access, House of Worship, Private School, Public School, T-Station
Utilities Available for Gas Range
Waterfront false
Roof Type Shingle
Total Parking Spaces 8
Garage Yes
Building
Lot Description Cul-De-Sac
Foundation Concrete Perimeter
Sewer Public Sewer
Water Public
Schools
Elementary Schools Hansen School
Middle Schools Galvin Middle
High Schools Canton High
Others
Senior Community false
Read Less Info
Want to know what your home might be worth? Contact us for a FREE valuation!

Our team is ready to help you sell your home for the highest possible price ASAP
Bought with Peggy Buresh • eXp Realty
GET MORE INFORMATION

Mikel DeFrancesco
Broker Associate | License ID: 9090789
Broker Associate License ID: 9090789




