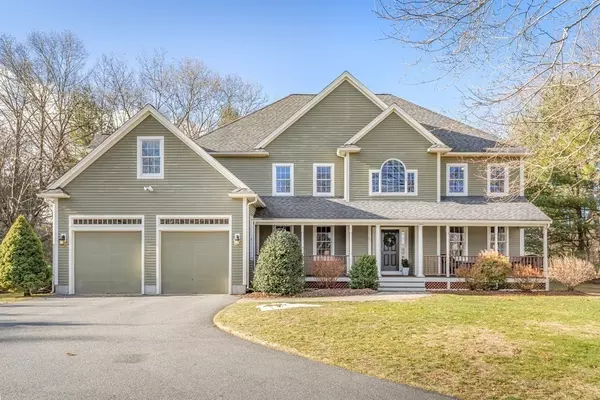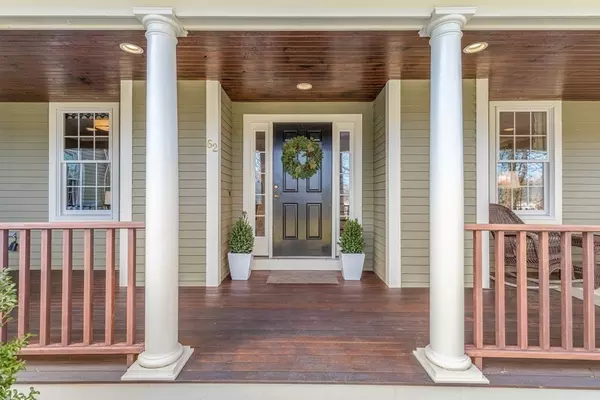For more information regarding the value of a property, please contact us for a free consultation.
Key Details
Sold Price $1,536,000
Property Type Single Family Home
Sub Type Single Family Residence
Listing Status Sold
Purchase Type For Sale
Square Footage 4,253 sqft
Price per Sqft $361
MLS Listing ID 72770949
Sold Date 02/16/21
Style Colonial
Bedrooms 4
Full Baths 3
Half Baths 1
HOA Y/N false
Year Built 2002
Annual Tax Amount $18,486
Tax Year 2020
Lot Size 0.560 Acres
Acres 0.56
Property Description
An exceptional home in a great family neighborhood! This stunning home with open floor plan centers around an updated kitchen with an enormous island, sunny breakfast room and glass-walled family room which opens to a stone patio with built-in grill. The first floor also hosts a private study and gorgeous living and dining rooms. Hardwood floors and tall ceilings throughout plus breathtaking decorator touches everywhere (lighting, drapes, cabinetry, even grass-cloth!) The mudroom leads to a large playroom/ second office. On the second floor, discover four bedrooms all with their own bathroom access. The spacious master bedroom with dual walk-in closets has an ensuite bathroom with a separate tub and shower. Outside, enjoy the farmer's porch, views of Kennedy's Pond or stroll through the neighboring conservation area with miles of scenic walking trails.
Location
State MA
County Middlesex
Zoning B
Direction Harrington Rd to Old Mill Rd. Continue to #62 on right.
Rooms
Family Room Closet/Cabinets - Custom Built, Flooring - Hardwood, Cable Hookup, Deck - Exterior, Exterior Access, Open Floorplan, Slider, Crown Molding
Basement Full, Garage Access, Bulkhead, Concrete, Unfinished
Primary Bedroom Level Second
Dining Room Flooring - Hardwood, Chair Rail, Crown Molding
Kitchen Flooring - Hardwood, Dining Area, Countertops - Stone/Granite/Solid, French Doors, Kitchen Island, Cabinets - Upgraded, Open Floorplan, Recessed Lighting, Stainless Steel Appliances, Gas Stove, Lighting - Pendant, Lighting - Overhead, Crown Molding
Interior
Interior Features Closet/Cabinets - Custom Built, Crown Molding, Recessed Lighting, Study, Play Room
Heating Forced Air, Propane
Cooling Central Air
Flooring Wood, Tile, Carpet, Flooring - Hardwood, Flooring - Wall to Wall Carpet
Fireplaces Number 2
Fireplaces Type Family Room, Living Room
Appliance Oven, Dishwasher, Microwave, Countertop Range, Refrigerator, Freezer, Washer, Dryer, Propane Water Heater, Tank Water Heater, Utility Connections for Gas Range, Utility Connections for Electric Oven, Utility Connections for Electric Dryer
Exterior
Exterior Feature Professional Landscaping, Sprinkler System, Stone Wall, Other
Garage Spaces 2.0
Community Features Walk/Jog Trails, Conservation Area
Utilities Available for Gas Range, for Electric Oven, for Electric Dryer
View Y/N Yes
View Scenic View(s)
Roof Type Shingle
Total Parking Spaces 4
Garage Yes
Building
Foundation Concrete Perimeter
Sewer Private Sewer
Water Public
Architectural Style Colonial
Schools
Elementary Schools Thoreau
Middle Schools Sanborn/Peabody
High Schools Cchs
Others
Senior Community false
Read Less Info
Want to know what your home might be worth? Contact us for a FREE valuation!

Our team is ready to help you sell your home for the highest possible price ASAP
Bought with Mary Murray • Gibson Sotheby's International Realty
GET MORE INFORMATION
Norfolk County, MA
Broker Associate | License ID: 9090789
Broker Associate License ID: 9090789




