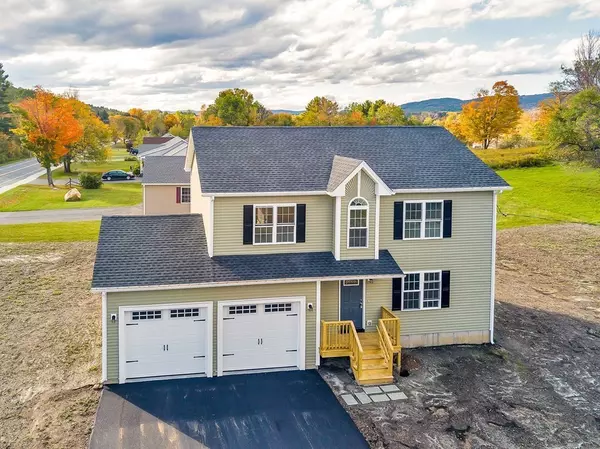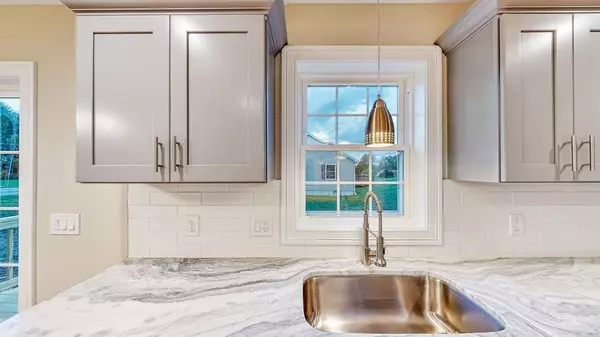For more information regarding the value of a property, please contact us for a free consultation.
Key Details
Sold Price $354,500
Property Type Single Family Home
Sub Type Single Family Residence
Listing Status Sold
Purchase Type For Sale
Square Footage 1,702 sqft
Price per Sqft $208
MLS Listing ID 72773040
Sold Date 02/09/21
Style Colonial
Bedrooms 4
Full Baths 2
Half Baths 1
HOA Y/N false
Year Built 2020
Tax Year 2020
Lot Size 0.350 Acres
Acres 0.35
Property Description
You will fall in love with this new construction home! There is room for everyone with 4 bedrooms and 2.5 baths. The hickory hardwood floors are gorgeous throughout the open concept first floor. The soft gray kitchen cabinets and white subway tile backsplash is trending in today's kitchen designs. The stainless appliances are included and the colors and grains of the granite counters are simply stunning. Also on the first floor you will find the separate laundry room and 1/2 bath. Upstairs has lovely wall to wall carpet in all 4 bedrooms. The main bedroom features a sumptuous walk-in closet and ensuite bath, featuring custom tile shower surround and double sinks. The other 3 guest bedrooms are roomy and features good sized closets. The upstairs guest bath also features custom tile work in the tub/shower surround. The home is heated with top a of the line propane forced air system and central air, as well as an on-demand hot water heater for energy effeciency. Town water/sewer. Hurry!
Location
State MA
County Berkshire
Zoning R2
Direction Rt 20 to Rt 9 to W. Housatonic to E. Housatonic.
Rooms
Basement Full
Primary Bedroom Level Second
Dining Room Flooring - Hardwood, Open Floorplan, Recessed Lighting
Kitchen Flooring - Hardwood, Countertops - Stone/Granite/Solid, Kitchen Island, Cabinets - Upgraded, Exterior Access, Open Floorplan, Recessed Lighting, Stainless Steel Appliances
Interior
Heating Forced Air, Propane
Cooling Central Air
Flooring Tile, Hardwood
Appliance Range, Dishwasher, Microwave, Refrigerator, Propane Water Heater, Tank Water Heaterless, Utility Connections for Gas Range
Laundry Main Level, Washer Hookup, First Floor
Exterior
Garage Spaces 2.0
Utilities Available for Gas Range
Roof Type Shingle
Total Parking Spaces 4
Garage Yes
Building
Lot Description Cleared, Level
Foundation Concrete Perimeter
Sewer Public Sewer
Water Public
Architectural Style Colonial
Others
Senior Community false
Acceptable Financing Contract
Listing Terms Contract
Read Less Info
Want to know what your home might be worth? Contact us for a FREE valuation!

Our team is ready to help you sell your home for the highest possible price ASAP
Bought with Kempf-Vanderburgh Realty Consultants • Hampden Realty Center, LLC
GET MORE INFORMATION
Norfolk County, MA
Broker Associate | License ID: 9090789
Broker Associate License ID: 9090789




