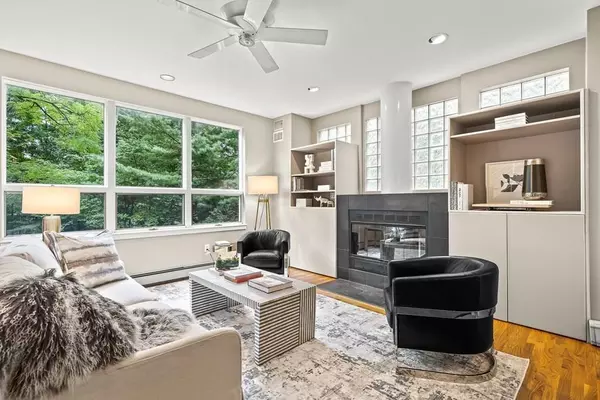For more information regarding the value of a property, please contact us for a free consultation.
Key Details
Sold Price $1,600,000
Property Type Single Family Home
Sub Type Single Family Residence
Listing Status Sold
Purchase Type For Sale
Square Footage 4,356 sqft
Price per Sqft $367
Subdivision Auburndale
MLS Listing ID 72730026
Sold Date 02/12/21
Style Contemporary
Bedrooms 4
Full Baths 3
Half Baths 1
Year Built 1989
Annual Tax Amount $17,903
Tax Year 2020
Lot Size 0.570 Acres
Acres 0.57
Property Description
Outstanding Contemporary, located on a private .57 acre lot with 4 floors of comfortable living space. A well-planned first floor features a spacious open family room leading to a generous eat-in kitchen with large island, dining bar and access to a multi-level rear deck. An oversized front-to-back living and dining room, powder room and laundry with pantry complete the first level. Upstairs features a one-of-a-kind, sun-filled master suite with adjoining home office, oversized walk-in closet, ensuite bath and high ceilings, two additional bedrooms and a family bath. Be amazed by the 3rd level – a generous space with built-in desks for home office and optional recreation room. All of this plus a very special walk-out lower level featuring mudroom, 4th bedroom, full bath and playroom/gym space. Relax in the rear yard, or on the lower deck perfect for entertaining. Move right in & enjoy living in Auburndale, close to the schools, commuter rail and all that Newton has to offer.
Location
State MA
County Middlesex
Zoning SR1
Direction Aspen Ave to Studio Road
Rooms
Family Room Ceiling Fan(s), Flooring - Hardwood, Open Floorplan, Recessed Lighting
Basement Partially Finished, Walk-Out Access, Garage Access
Primary Bedroom Level Second
Kitchen Flooring - Hardwood, Dining Area, Exterior Access, Open Floorplan, Recessed Lighting, Slider
Interior
Interior Features Ceiling Fan(s), Closet/Cabinets - Custom Built, Walk-in Storage, Bonus Room, Home Office
Heating Baseboard, Natural Gas
Cooling Central Air
Flooring Wood, Carpet, Flooring - Wall to Wall Carpet
Fireplaces Number 1
Appliance Range, Oven, Dishwasher, Utility Connections for Gas Range, Utility Connections for Electric Oven, Utility Connections for Electric Dryer
Laundry Laundry Closet, Flooring - Laminate, Main Level, First Floor
Exterior
Garage Spaces 2.0
Community Features Public Transportation, Shopping, Public School, T-Station
Utilities Available for Gas Range, for Electric Oven, for Electric Dryer
Roof Type Shingle
Total Parking Spaces 6
Garage Yes
Building
Lot Description Wooded
Foundation Concrete Perimeter
Sewer Private Sewer
Water Public
Architectural Style Contemporary
Schools
Elementary Schools Newton
Middle Schools Newton
High Schools Newton
Read Less Info
Want to know what your home might be worth? Contact us for a FREE valuation!

Our team is ready to help you sell your home for the highest possible price ASAP
Bought with Post Advisory Group • Engel & Volkers Boston
GET MORE INFORMATION
Norfolk County, MA
Broker Associate | License ID: 9090789
Broker Associate License ID: 9090789




