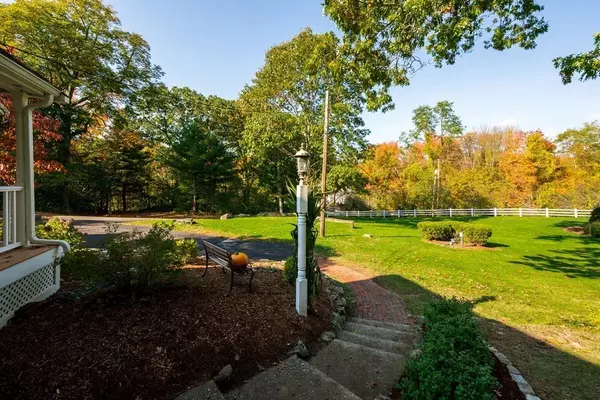For more information regarding the value of a property, please contact us for a free consultation.
Key Details
Sold Price $755,000
Property Type Single Family Home
Sub Type Single Family Residence
Listing Status Sold
Purchase Type For Sale
Square Footage 2,653 sqft
Price per Sqft $284
MLS Listing ID 72747811
Sold Date 01/28/21
Style Cape
Bedrooms 4
Full Baths 2
Half Baths 1
Year Built 1920
Annual Tax Amount $7,213
Tax Year 2020
Lot Size 1.470 Acres
Acres 1.47
Property Description
Set back off main road on an estate like setting, this 4 bedroom, 2.5 bath contemporary cape offers a versatile floor plan. Upon entering you are greeted by your oversized family room with floor to ceiling stone fireplace. Custom Kitchen overlooks the spacious patio and wooded back yard. French doors lead to the in-law/master suite complete with a separate entrance. The fireplaced living room also contains a nook ideal for studying or working from home. The large master bedroom has a walk-in closet and custom-built ins. Formal dining room and ½ bath with laundry round of the first floor. There are 3 additional bedrooms including a 2nd master with a walk-in closet. At the top of the stairs there is an alcove suited for a home office. Perfect for in-laws/extended family, remote learning & work from home. Located close to town amenities, highways, and commuter rail.
Location
State MA
County Norfolk
Zoning res
Direction Walpole Street
Rooms
Family Room Flooring - Hardwood
Basement Full, Unfinished
Primary Bedroom Level Main
Dining Room Flooring - Hardwood, Window(s) - Picture
Kitchen Pantry, Countertops - Stone/Granite/Solid, Exterior Access
Interior
Heating Oil
Cooling Central Air
Fireplaces Number 2
Fireplaces Type Family Room, Living Room
Appliance Range, Dishwasher, Microwave, Refrigerator, Washer, Dryer, Oil Water Heater, Utility Connections for Electric Range, Utility Connections for Electric Dryer
Laundry First Floor
Exterior
Exterior Feature Sprinkler System
Garage Spaces 2.0
Community Features Public Transportation, Shopping, Golf, Highway Access, Public School, T-Station
Utilities Available for Electric Range, for Electric Dryer
Waterfront false
Total Parking Spaces 4
Garage Yes
Building
Lot Description Corner Lot
Foundation Concrete Perimeter
Sewer Public Sewer
Water Public
Schools
Elementary Schools Jfk
Read Less Info
Want to know what your home might be worth? Contact us for a FREE valuation!

Our team is ready to help you sell your home for the highest possible price ASAP
Bought with Renee Roberts • William Raveis R.E. & Home Services
GET MORE INFORMATION

Mikel DeFrancesco
Broker Associate | License ID: 9090789
Broker Associate License ID: 9090789




